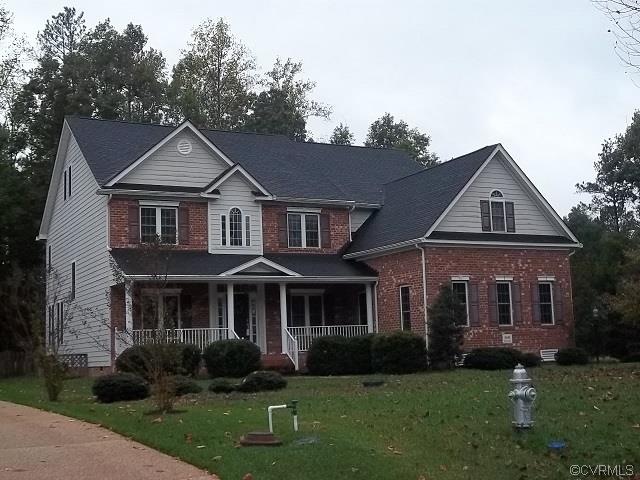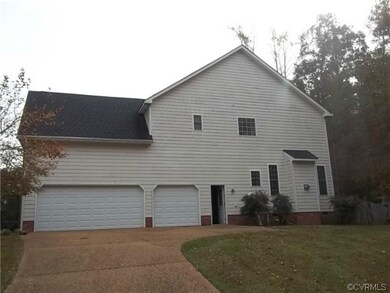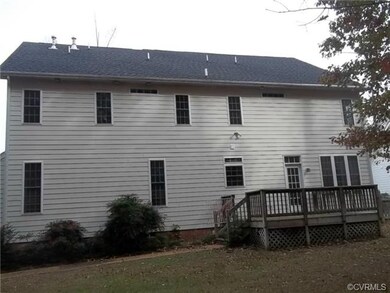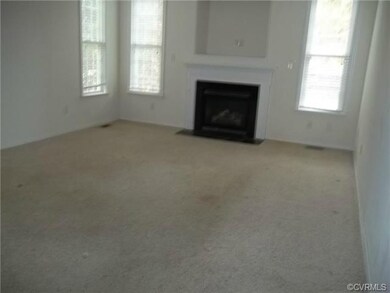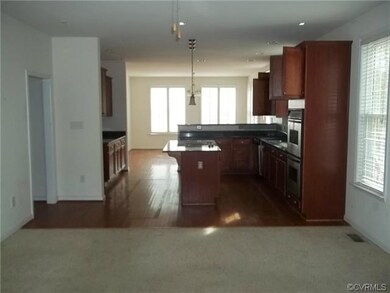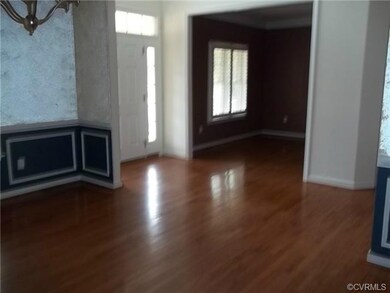
5681 Regal Ct Providence Forge, VA 23140
Providence Forge NeighborhoodAbout This Home
As of November 2021Gorgeous home in Brickshire Subdivison. Finished attic with full bath. 9FT Ceilings, central vac system, irrigation system. 3 car attached garage with direct entry. Very open kitchen floor plan. Formal dining and living room. Huge master bedroom with sitting room. All that is needed is a little TLC to make this home your castle.
Last Agent to Sell the Property
James Cole
Cole Real Estate, Inc. License #0225001798 Listed on: 11/08/2014
Last Buyer's Agent
Brady Scott Andersen
Appraise Richmond License #4001017229
Home Details
Home Type
- Single Family
Est. Annual Taxes
- $3,834
Year Built
- 2005
Home Design
- Composition Roof
Interior Spaces
- Property has 2.5 Levels
Flooring
- Wood
- Wall to Wall Carpet
- Tile
Bedrooms and Bathrooms
- 6 Bedrooms
- 4 Full Bathrooms
Utilities
- Zoned Heating and Cooling
- Heat Pump System
Listing and Financial Details
- Assessor Parcel Number 33B8-1B1-159
Ownership History
Purchase Details
Home Financials for this Owner
Home Financials are based on the most recent Mortgage that was taken out on this home.Purchase Details
Home Financials for this Owner
Home Financials are based on the most recent Mortgage that was taken out on this home.Purchase Details
Home Financials for this Owner
Home Financials are based on the most recent Mortgage that was taken out on this home.Purchase Details
Purchase Details
Home Financials for this Owner
Home Financials are based on the most recent Mortgage that was taken out on this home.Purchase Details
Home Financials for this Owner
Home Financials are based on the most recent Mortgage that was taken out on this home.Purchase Details
Similar Homes in Providence Forge, VA
Home Values in the Area
Average Home Value in this Area
Purchase History
| Date | Type | Sale Price | Title Company |
|---|---|---|---|
| Bargain Sale Deed | $525,000 | First American Title | |
| Warranty Deed | $525,000 | Sage Title Group Llc | |
| Special Warranty Deed | $322,000 | -- | |
| Trustee Deed | $299,200 | -- | |
| Warranty Deed | $499,000 | -- | |
| Warranty Deed | $468,960 | -- | |
| Warranty Deed | $135,400 | -- |
Mortgage History
| Date | Status | Loan Amount | Loan Type |
|---|---|---|---|
| Open | $525,000 | VA | |
| Closed | $525,000 | VA | |
| Previous Owner | $265,928 | Stand Alone Refi Refinance Of Original Loan | |
| Previous Owner | $305,900 | New Conventional | |
| Previous Owner | $399,200 | New Conventional | |
| Previous Owner | $93,792 | Stand Alone Second | |
| Previous Owner | $375,168 | New Conventional |
Property History
| Date | Event | Price | Change | Sq Ft Price |
|---|---|---|---|---|
| 07/08/2025 07/08/25 | Rented | $3,500 | 0.0% | -- |
| 06/27/2025 06/27/25 | Under Contract | -- | -- | -- |
| 06/19/2025 06/19/25 | Price Changed | $3,500 | -10.3% | $1 / Sq Ft |
| 06/05/2025 06/05/25 | For Rent | $3,900 | 0.0% | -- |
| 11/10/2021 11/10/21 | Sold | $525,000 | -4.5% | $125 / Sq Ft |
| 10/11/2021 10/11/21 | Pending | -- | -- | -- |
| 09/17/2021 09/17/21 | For Sale | $549,900 | +70.8% | $131 / Sq Ft |
| 04/21/2015 04/21/15 | Sold | $322,000 | -12.9% | $77 / Sq Ft |
| 03/09/2015 03/09/15 | Pending | -- | -- | -- |
| 11/08/2014 11/08/14 | For Sale | $369,900 | -- | $89 / Sq Ft |
Tax History Compared to Growth
Tax History
| Year | Tax Paid | Tax Assessment Tax Assessment Total Assessment is a certain percentage of the fair market value that is determined by local assessors to be the total taxable value of land and additions on the property. | Land | Improvement |
|---|---|---|---|---|
| 2024 | $3,834 | $649,900 | $75,200 | $574,700 |
| 2023 | $3,550 | $529,900 | $40,700 | $489,200 |
| 2022 | $3,550 | $529,900 | $40,700 | $489,200 |
| 2021 | $3,336 | $422,300 | $21,200 | $401,100 |
| 2020 | $3,336 | $422,300 | $21,200 | $401,100 |
| 2019 | $346 | $421,500 | $16,100 | $405,400 |
| 2018 | $346 | $421,500 | $16,100 | $405,400 |
| 2017 | $3,451 | $415,800 | $33,700 | $382,100 |
| 2016 | $3,451 | $415,800 | $33,700 | $382,100 |
| 2015 | $3,432 | $408,600 | $50,300 | $358,300 |
| 2014 | -- | $408,600 | $50,300 | $358,300 |
Agents Affiliated with this Home
-

Seller's Agent in 2025
Alison Sakimura
Long & Foster
(757) 525-1503
1 in this area
160 Total Sales
-
B
Seller's Agent in 2021
Brad Anderson
RE/MAX Peninsula
-
N
Buyer's Agent in 2021
NON MLS USER MLS
NON MLS OFFICE
-
J
Seller's Agent in 2015
James Cole
Cole Real Estate, Inc.
-
B
Buyer's Agent in 2015
Brady Scott Andersen
Appraise Richmond
Map
Source: Central Virginia Regional MLS
MLS Number: 1430795
APN: 33B8 1B1 159
- 5651 Brickshire Dr
- 5540 Brickshire Dr
- 5623 Virginia Park Dr
- 5669 Virginia Park Dr
- 11421 Regal Terrace
- 5720 Chaucer Dr
- 5420 Brickshire Dr
- 6081 Brickshire Dr
- 5470 Tyshire Pkwy
- 5300 Linkshire Ln
- 5891 Chaucer Dr
- 5681 Saint Leger Dr
- 11430 Pine Needles Dr
- 4973 Ashborough Dr
- 5457 Pine Needles Ct
- 4963 College Green Ln
- 4957 College Green Ln
- 5501 Pine Needles Terrace
- 5139 Brandon Pines Dr
- 5080 Brandon Pines Way
