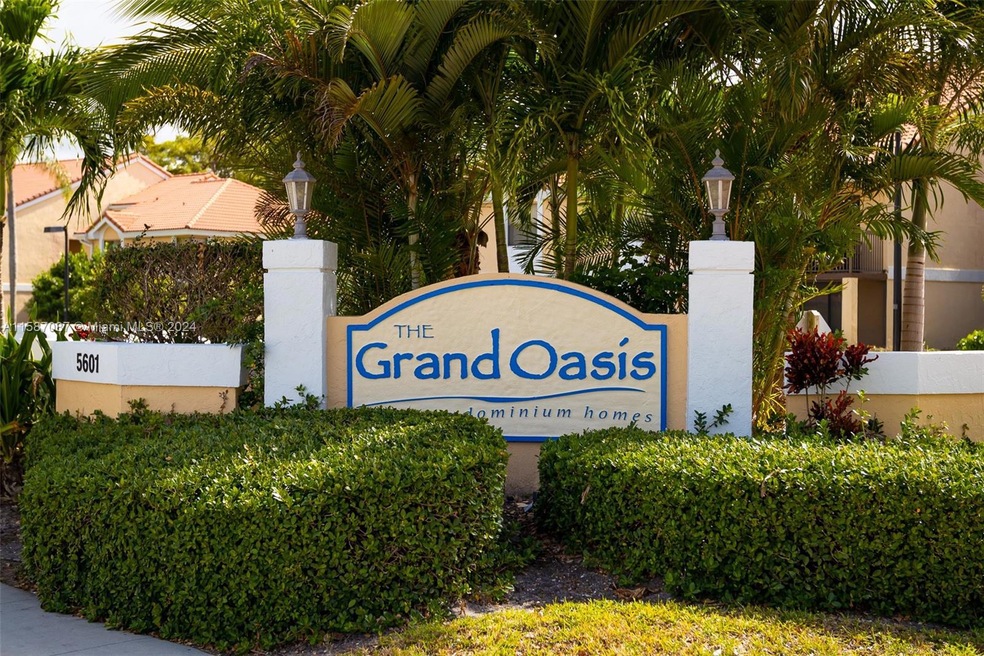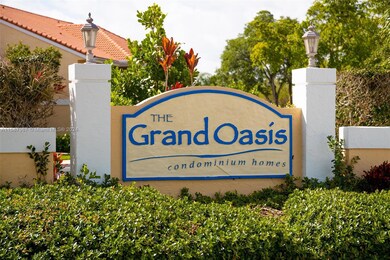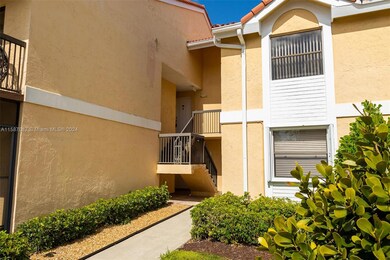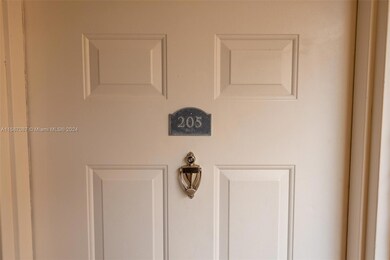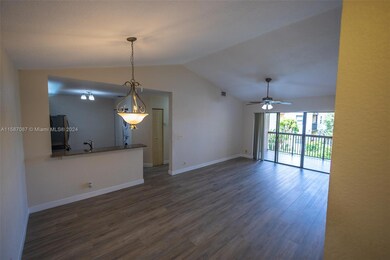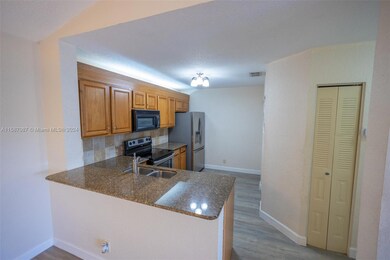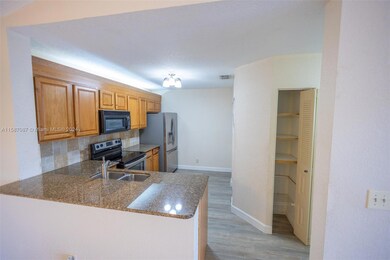
5681 Riverside Dr Unit 205A6 Coral Springs, FL 33067
Pine Ridge NeighborhoodHighlights
- Water Views
- Home fronts a pond
- Wood Flooring
- Fitness Center
- Vaulted Ceiling
- Community Spa
About This Home
As of July 2024Desirable 2nd Floor Condo In Grand Oasis, Coral Springs. 2 Bed/2 Bath, Split Floor Plan. Light And Bright With Vaulted Ceilings. Open Kitchen With Granite Countertops. Master Bedroom With Walk-In Closet And Sliders To Balcony With Peaceful View Of Lake And Pool. Assigned Parking Space With Ample Guest Parking. Grand Oasis Is An All Ages, Pet Friendly Community, Featuring Resort Amenities Including Pool, Tennis Courts & Fitness Center. Water Heater And Dishwasher instaled April 2022. Wood Flooring installed April 2022. Grand Oasis is located directly opposite Coral Park Elementary, an A Rated School.
Last Buyer's Agent
Joseph Calla
Westport Realty License #0511914
Property Details
Home Type
- Condominium
Est. Annual Taxes
- $5,973
Year Built
- Built in 1988
HOA Fees
- $671 Monthly HOA Fees
Property Views
- Water
- Garden
Home Design
- Concrete Block And Stucco Construction
Interior Spaces
- 1,106 Sq Ft Home
- 3-Story Property
- Vaulted Ceiling
- Ceiling Fan
- Vertical Blinds
Kitchen
- Electric Range
- Microwave
- Dishwasher
- Disposal
Flooring
- Wood
- Tile
Bedrooms and Bathrooms
- 2 Bedrooms
- Split Bedroom Floorplan
- Walk-In Closet
- 2 Full Bathrooms
- Shower Only
Laundry
- Dryer
- Washer
Parking
- 1 Car Parking Space
- Guest Parking
Schools
- Coral Park Elementary School
- Forest Glen Middle School
- Coral Springs High School
Utilities
- Central Heating and Cooling System
- Electric Water Heater
Additional Features
- Porch
- Home fronts a pond
Listing and Financial Details
- Assessor Parcel Number 484110AC0590
Community Details
Overview
- Low-Rise Condominium
- Grand Oasis Condos
- Grand Oasis Subdivision
Recreation
- Tennis Courts
- Fitness Center
- Community Spa
Pet Policy
- Breed Restrictions
Security
- Complex Is Fenced
Ownership History
Purchase Details
Purchase Details
Home Financials for this Owner
Home Financials are based on the most recent Mortgage that was taken out on this home.Purchase Details
Home Financials for this Owner
Home Financials are based on the most recent Mortgage that was taken out on this home.Purchase Details
Home Financials for this Owner
Home Financials are based on the most recent Mortgage that was taken out on this home.Map
Home Values in the Area
Average Home Value in this Area
Purchase History
| Date | Type | Sale Price | Title Company |
|---|---|---|---|
| Warranty Deed | -- | None Listed On Document | |
| Warranty Deed | $262,000 | Mellex Title Services | |
| Warranty Deed | $233,500 | United Title Agencies I Inc | |
| Special Warranty Deed | $138,200 | -- |
Mortgage History
| Date | Status | Loan Amount | Loan Type |
|---|---|---|---|
| Previous Owner | $162,000 | New Conventional | |
| Previous Owner | $80,000 | Fannie Mae Freddie Mac | |
| Previous Owner | $110,552 | New Conventional | |
| Closed | $13,819 | No Value Available |
Property History
| Date | Event | Price | Change | Sq Ft Price |
|---|---|---|---|---|
| 07/11/2024 07/11/24 | Sold | $262,000 | -3.0% | $237 / Sq Ft |
| 06/03/2024 06/03/24 | For Sale | $270,000 | 0.0% | $244 / Sq Ft |
| 06/03/2022 06/03/22 | Rented | $2,200 | 0.0% | -- |
| 05/11/2022 05/11/22 | Under Contract | -- | -- | -- |
| 05/07/2022 05/07/22 | Price Changed | $2,200 | -8.3% | $2 / Sq Ft |
| 04/26/2022 04/26/22 | For Rent | $2,400 | 0.0% | -- |
| 04/12/2022 04/12/22 | Sold | $252,500 | +1.4% | $228 / Sq Ft |
| 03/18/2022 03/18/22 | For Sale | $249,000 | -- | $225 / Sq Ft |
Tax History
| Year | Tax Paid | Tax Assessment Tax Assessment Total Assessment is a certain percentage of the fair market value that is determined by local assessors to be the total taxable value of land and additions on the property. | Land | Improvement |
|---|---|---|---|---|
| 2025 | $5,402 | $229,380 | $22,940 | $206,440 |
| 2024 | $5,974 | $234,840 | $23,480 | $211,360 |
| 2023 | $5,974 | $260,580 | $26,060 | $234,520 |
| 2022 | $1,156 | $59,270 | $0 | $0 |
| 2021 | $1,033 | $57,550 | $0 | $0 |
| 2020 | $1,008 | $56,760 | $0 | $0 |
| 2019 | $997 | $55,490 | $0 | $0 |
| 2018 | $938 | $54,460 | $0 | $0 |
| 2017 | $889 | $53,340 | $0 | $0 |
| 2016 | $869 | $52,250 | $0 | $0 |
| 2015 | $871 | $51,890 | $0 | $0 |
| 2014 | $870 | $51,480 | $0 | $0 |
| 2013 | -- | $67,380 | $6,740 | $60,640 |
About the Listing Agent

In this business the person with the most accurate and timely information usually wins. I truly believe that understanding all of your options is the #1 key to making the best decisions for you and your family. That's why my goal is to keep you informed on trends in the marketplace using the latest local and national statistics.
As an area expert with extensive knowledge of our local housing market and neighborhood communities, my objective is to work diligently to assist you in meeting
Gillian's Other Listings
Source: MIAMI REALTORS® MLS
MLS Number: A11587087
APN: 48-41-10-AC-0590
- 5661 Riverside Dr Unit 206B7
- 5801 Riverside Dr Unit 202B3
- 5841 Riverside Dr Unit 106A3
- 5801 Riverside Dr Unit 101B3
- 5761 Riverside Dr Unit 303B4
- 8325 NW 57th Dr
- 5433 NW 80th Terrace
- 5377 NW 80th Terrace
- 8395 NW 57th Dr
- 5372 Pine Cir
- 5251 NW 80th Terrace
- 5617 NW 79th Way
- 5811 NW 80th Terrace
- 5449 NW 86th Terrace
- 5425 NW 86th Terrace
- 7772 NW 55th Place
- 8551 NW 53rd Ct
- 6041 NW 84th Terrace
- 5624 NW 87th Way
- 8360 NW 51st Ct
