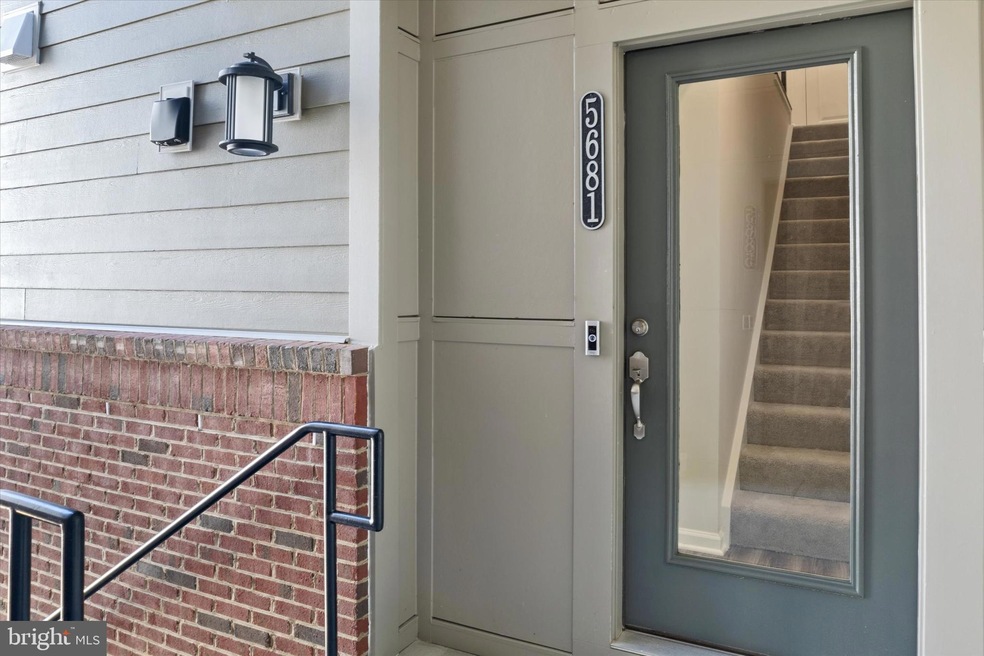
5681 Stephanie Tessa Way Alexandria, VA 22306
Estimated Value: $468,000
Highlights
- New Construction
- Craftsman Architecture
- Stainless Steel Appliances
- Twain Middle School Rated A-
- Jogging Path
- 1 Car Attached Garage
About This Home
As of April 2023MUST FIRST QUALIFY WITH FAIRFAX COUNTY HOUSING PROGRAM ONLINE.
INCOME LIMITS APPLY.
OWNER OCCUPIED ONLY.
WORK FORCE HOUSING
buyer income limits apply. This home may qualify for down payment assistance program. See new homes consultant for details
The income bracket for this home is 80 %AMI
Last Agent to Sell the Property
RLAH @properties License #0225259319 Listed on: 12/08/2022

Townhouse Details
Home Type
- Townhome
Est. Annual Taxes
- $4,671
Year Built
- Built in 2022 | New Construction
Lot Details
- Property is in excellent condition
HOA Fees
- $238 Monthly HOA Fees
Parking
- 1 Car Attached Garage
- Front Facing Garage
- Garage Door Opener
Home Design
- Craftsman Architecture
- Brick Exterior Construction
- Slab Foundation
- Architectural Shingle Roof
- Vinyl Siding
Interior Spaces
- Property has 3 Levels
- Ceiling height of 9 feet or more
- Stainless Steel Appliances
- Laundry Room
Bedrooms and Bathrooms
- 3 Bedrooms
- En-Suite Primary Bedroom
Utilities
- Forced Air Heating and Cooling System
- Electric Water Heater
- Municipal Trash
Community Details
Overview
- Association fees include water, sewer, all ground fee, insurance, management
- Built by Lennar
- Huntington Crossing Subdivision, Brighton Ii Floorplan
Amenities
- Picnic Area
Recreation
- Jogging Path
Pet Policy
- Pets Allowed
Ownership History
Purchase Details
Home Financials for this Owner
Home Financials are based on the most recent Mortgage that was taken out on this home.Similar Homes in Alexandria, VA
Home Values in the Area
Average Home Value in this Area
Purchase History
| Date | Buyer | Sale Price | Title Company |
|---|---|---|---|
| Torres Amanda Rosalie | $394,600 | Doma Title |
Mortgage History
| Date | Status | Borrower | Loan Amount |
|---|---|---|---|
| Open | Torres Amanda Rosalie | $315,680 |
Property History
| Date | Event | Price | Change | Sq Ft Price |
|---|---|---|---|---|
| 04/13/2023 04/13/23 | Sold | $394,600 | 0.0% | $209 / Sq Ft |
| 03/05/2023 03/05/23 | Pending | -- | -- | -- |
| 12/08/2022 12/08/22 | For Sale | $394,600 | -- | $209 / Sq Ft |
Tax History Compared to Growth
Tax History
| Year | Tax Paid | Tax Assessment Tax Assessment Total Assessment is a certain percentage of the fair market value that is determined by local assessors to be the total taxable value of land and additions on the property. | Land | Improvement |
|---|---|---|---|---|
| 2023 | $4,671 | $394,600 | $39,500 | $355,100 |
| 2022 | $0 | $0 | $0 | $0 |
Agents Affiliated with this Home
-
Sabina Koyani

Seller's Agent in 2023
Sabina Koyani
Real Living at Home
(240) 426-8734
14 in this area
180 Total Sales
-
Mary Anthony

Buyer's Agent in 2023
Mary Anthony
Keller Williams Realty
(703) 636-4998
1 in this area
65 Total Sales
Map
Source: Bright MLS
MLS Number: VAFX2105690
APN: 0831-29-0041
- 2451 Midtown Ave Unit 516
- 2451 Midtown Ave Unit 1221
- 2451 Midtown Ave Unit 105
- 2451 Midtown Ave Unit 707
- 2451 Midtown Ave Unit 109
- 5707 Indian Ct Unit 31
- 2612 Fort Farnsworth Rd Unit 263-1C
- 2624 Redcoat Dr Unit 2B
- 2624 Redcoat Dr Unit 2C
- 2648 Redcoat Dr Unit 99 (1C)
- 2626 Fort Farnsworth Rd Unit 200-2B
- 2622 Wagon Dr Unit 319
- 2630 Wagon Dr Unit 2C
- 2630 Wagon Dr Unit 293
- 2634 Fort Farnsworth Rd Unit 134
- 2630 Fort Farnsworth Rd Unit 149
- 2632 Ft Farnsworth Rd Unit 1B
- 2613 Wagon Dr Unit 350
- 2239 Farrington Ave Unit 5-304
- 2237 Farrington Ave Unit 301
- 5681 Stephanie Tessa Way
- 5683 Stephanie Tessa Way Unit 44
- 5679 Stephanie Tessa Way
- 5677 Stephanie Tessa Way
- 5689 Stephanie Tessa Way Unit 2252060-2639
- 5689 Stephanie Tessa Way
- 5671 Stephanie Tessa Way
- 5671 Stephanie Tessa Way
- 5693 Stephanie Tessa Way
- 5682 Stephanie Tessa Way
- 5684 Stephanie Tessa Way Unit 54
- 5690 Stephanie Tessa Way
- 5676 Stephanie Tessa Way Unit 2308110-2639
- 5676 Stephanie Tessa Way
- 5694 Stephanie Tessa Way Unit 2135069-2639
- 5694 Stephanie Tessa Way
- 5670 Stephanie Tessa Way
- 5670 Stephanie Tessa Way
- 5692 Stephanie Tessa Way Unit 50
- 2399 Stella Place Unit 34
