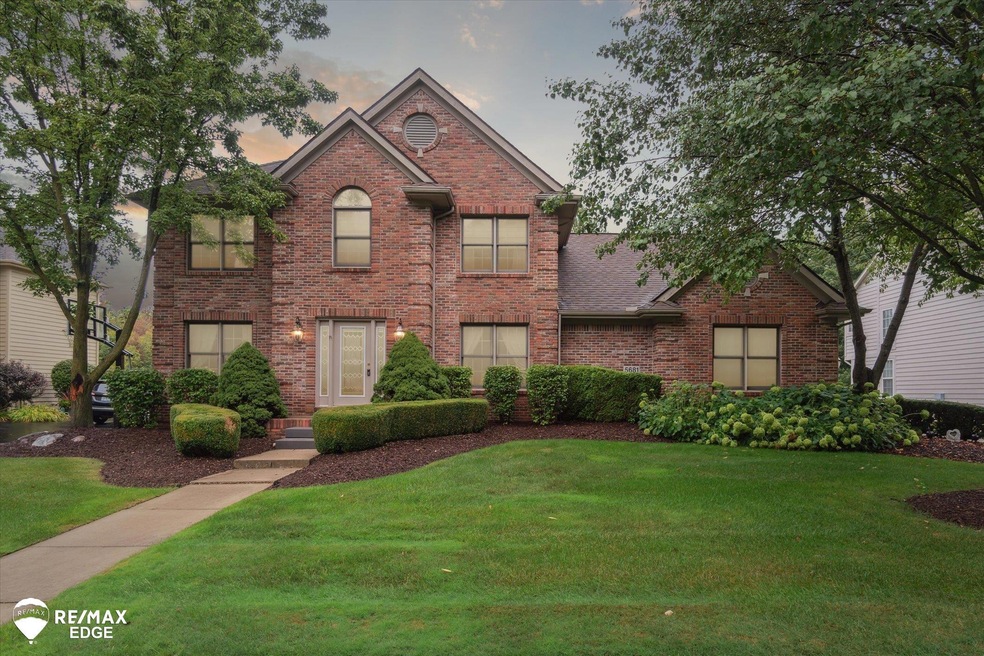
$524,900
- 4 Beds
- 2.5 Baths
- 2,864 Sq Ft
- 26 Woodfield Pkwy
- Grand Blanc, MI
Award Winning Clearview Homes Just Bought Three Lots on The Captains Club Golf Course! We are Ready to Break Ground On Our Very Popular Model the Rockford. This Well Thought Out Home has all the Space Exactly Where You Want it:) 4 Bedrooms all with Walk in Closets. The Primary Suite is Entered Through French Doors and is on the Opposite Side from the Other Bedroom for Added Privacy. Plus, the
Terri Thiede National Realty Centers, Inc
