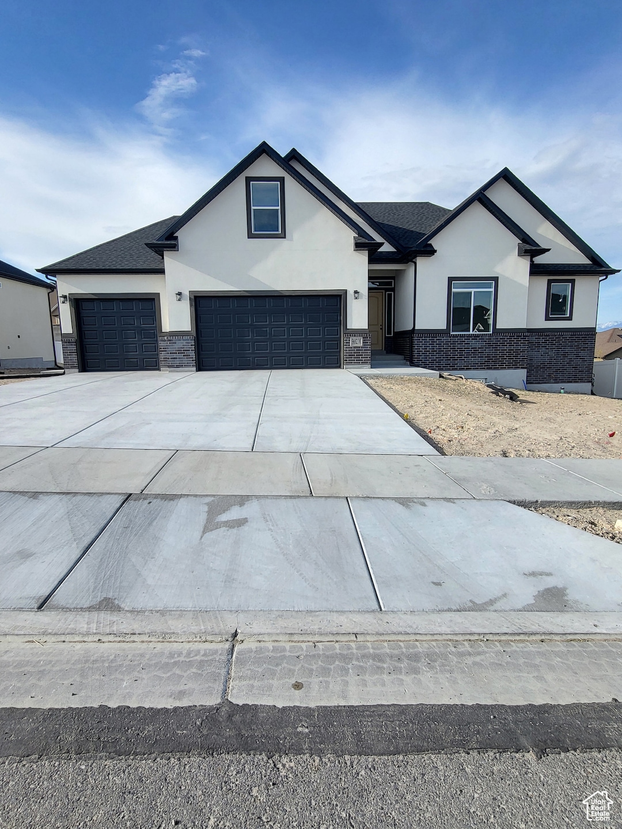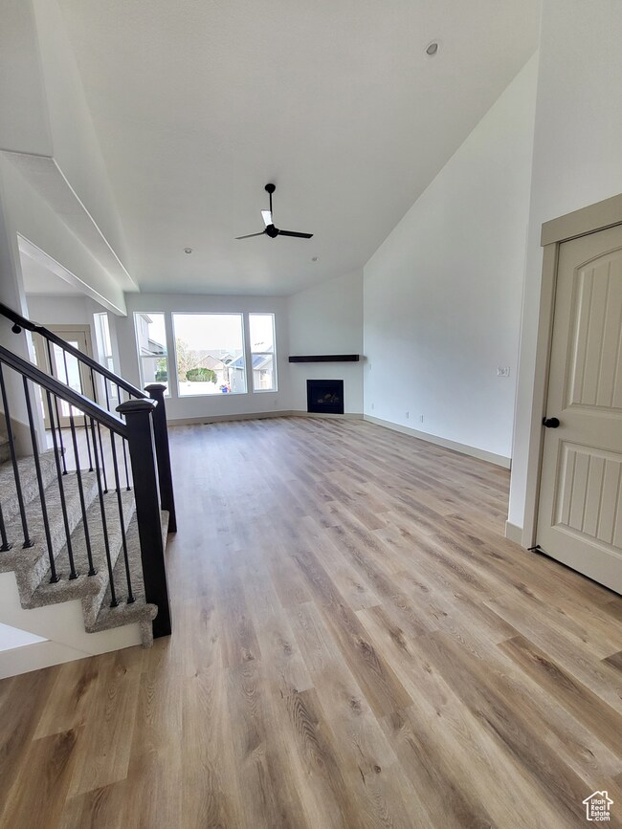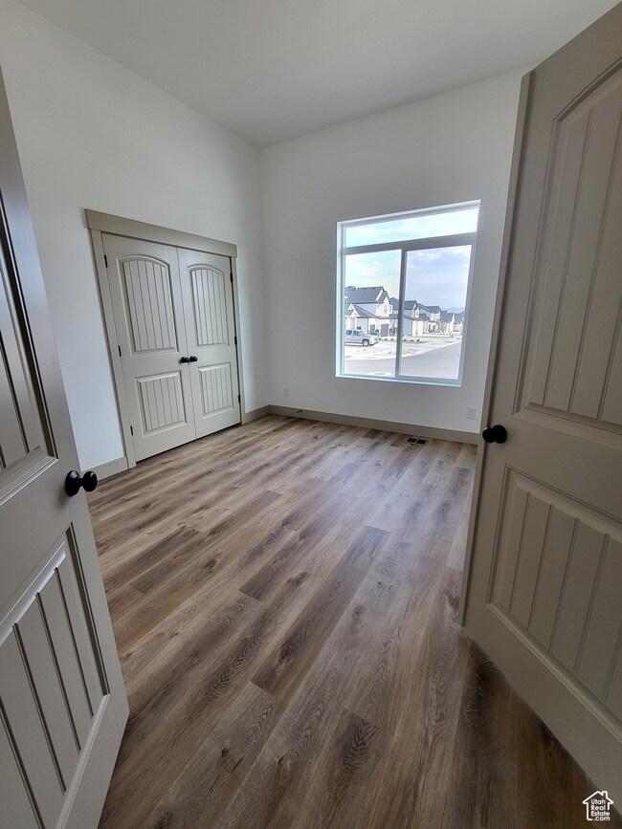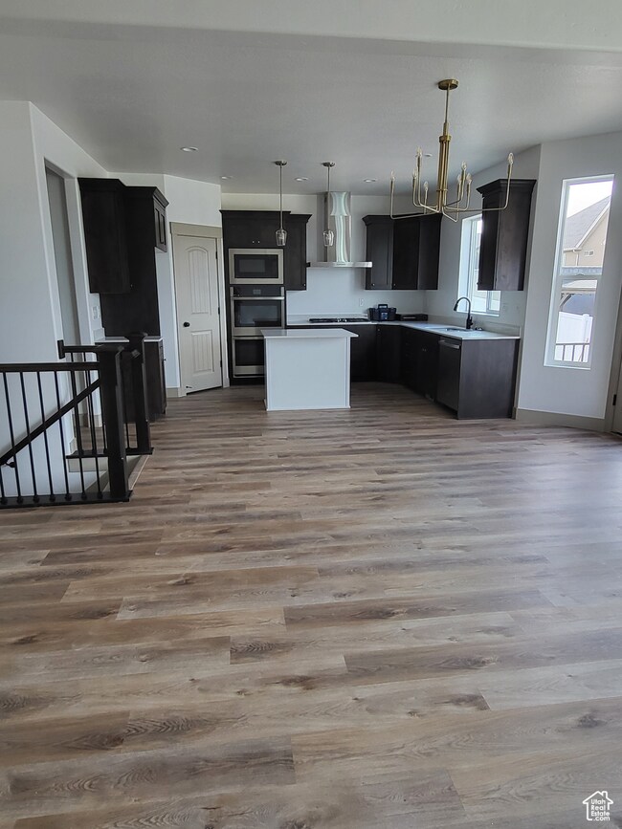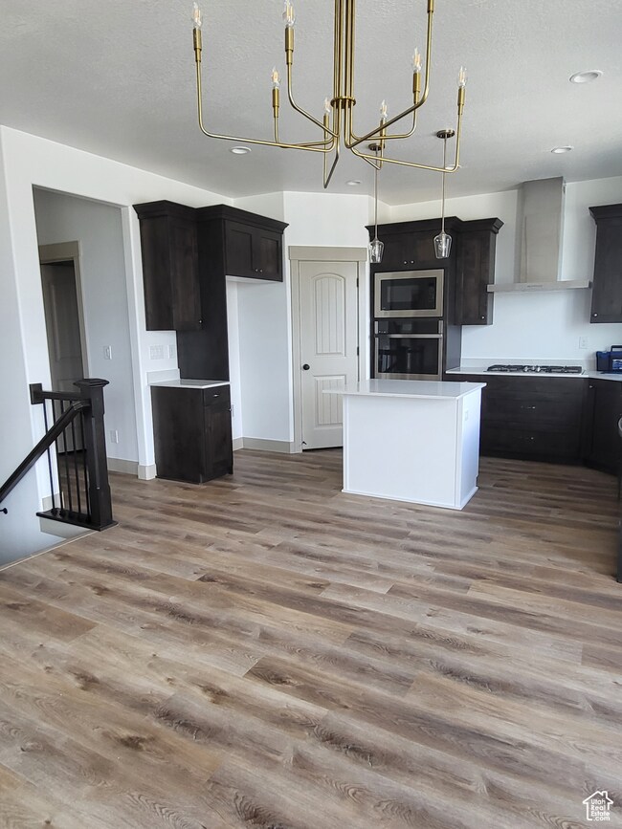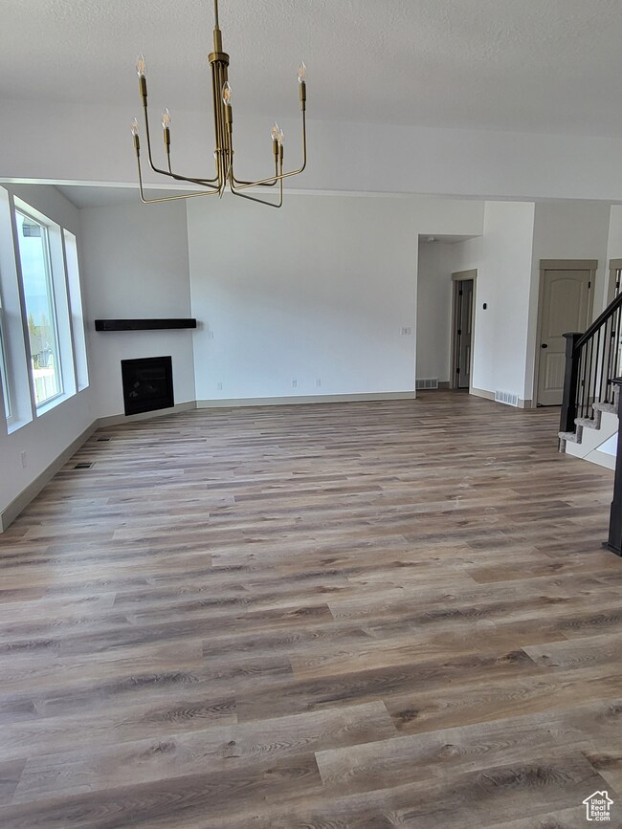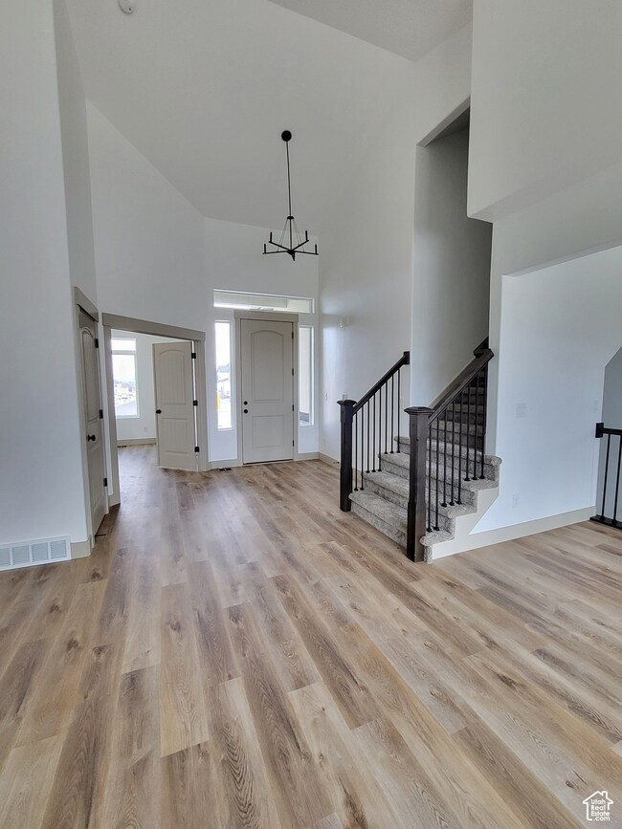
5682 W New World Dr West Jordan, UT 84084
Estimated payment $4,762/month
Highlights
- Mountain View
- Rambler Architecture
- Great Room
- Vaulted Ceiling
- Main Floor Primary Bedroom
- Den
About This Home
Step into this beautifully designed home where elegance meets functionality. The open floor plan seamlessly connects the spacious living areas, highlighted by vaulted ceilings and a cozy fireplace-perfect for both entertaining and everyday living. At the heart of the home is a chef's kitchen featuring a gas cooktop, double ovens, quartz countertops, and ample cabinetry. Whether you're hosting a dinner party or whipping up a weeknight meal, this kitchen is sure to impress. Need a quiet space to work or study? You'll love the dedicated home office or study, offering privacy and versatility. Retreat to the premier bedroom suite, complete with a grand bath, walk-in closet, and spa-like finishes. Upstairs, a spacious loft area connects two additional bedrooms and a full bath-ideal for guests or family. Basement features 9' walls and a walk out for a future mother in law or guest space. Ask about our $21,000 Lender Incentive. Buyer to receive 4000 sq ft of sod. Square footage figures are provided as a courtesy estimate only and were obtained from builder plans. Buyer is advised to obtain an independent measurement.
Last Listed By
Mindy Barnes
Perry Realty, Inc. License #7953355 Listed on: 04/17/2025
Home Details
Home Type
- Single Family
Year Built
- Built in 2025
Lot Details
- 8,276 Sq Ft Lot
- Property is zoned Single-Family
HOA Fees
- $20 Monthly HOA Fees
Parking
- 3 Car Attached Garage
Home Design
- Rambler Architecture
- Brick Exterior Construction
- Stucco
Interior Spaces
- 3,662 Sq Ft Home
- 3-Story Property
- Vaulted Ceiling
- Ceiling Fan
- Self Contained Fireplace Unit Or Insert
- Gas Log Fireplace
- Double Pane Windows
- French Doors
- Entrance Foyer
- Great Room
- Den
- Mountain Views
- Basement Fills Entire Space Under The House
Kitchen
- Built-In Double Oven
- Gas Oven
- Range
- Microwave
- Disposal
Flooring
- Carpet
- Tile
Bedrooms and Bathrooms
- 3 Bedrooms | 1 Primary Bedroom on Main
- Walk-In Closet
- Bathtub With Separate Shower Stall
Schools
- Falcon Ridge Elementary School
- Copper Hills High School
Utilities
- Central Heating and Cooling System
- Natural Gas Connected
Community Details
- Perry Homes Association, Phone Number (801) 264-8800
- Bingham Heights Subdivision
Listing and Financial Details
- Assessor Parcel Number 20-26-281-002
Map
Home Values in the Area
Average Home Value in this Area
Property History
| Date | Event | Price | Change | Sq Ft Price |
|---|---|---|---|---|
| 04/17/2025 04/17/25 | For Sale | $720,000 | -- | $197 / Sq Ft |
Similar Homes in West Jordan, UT
Source: UtahRealEstate.com
MLS Number: 2078550
- 5682 W New World Dr
- 3437 W Sunrise Cir
- 7026 S Wood Green Rd
- 3474 W 7520 S
- 3236 W New World Dr
- 3262 W Charing Cross Rd
- 3500 W 6875 S
- 3383 W 6880 S
- 6864 S 3370 W
- 6852 S 3370 W
- 6828 S Georgia Dr
- 7548 S 3270 W
- 3262 W 6920 S
- 3388 W Briar Dr
- 3285 W 6775 S
- 6837 S 3150 W
- 8524 S Michele River Ave W Unit 109
- 2311 W Hidden Trail Cove Cove Unit 118
- 6953 Country Home Ln
- 6931 S Country Home Ln
