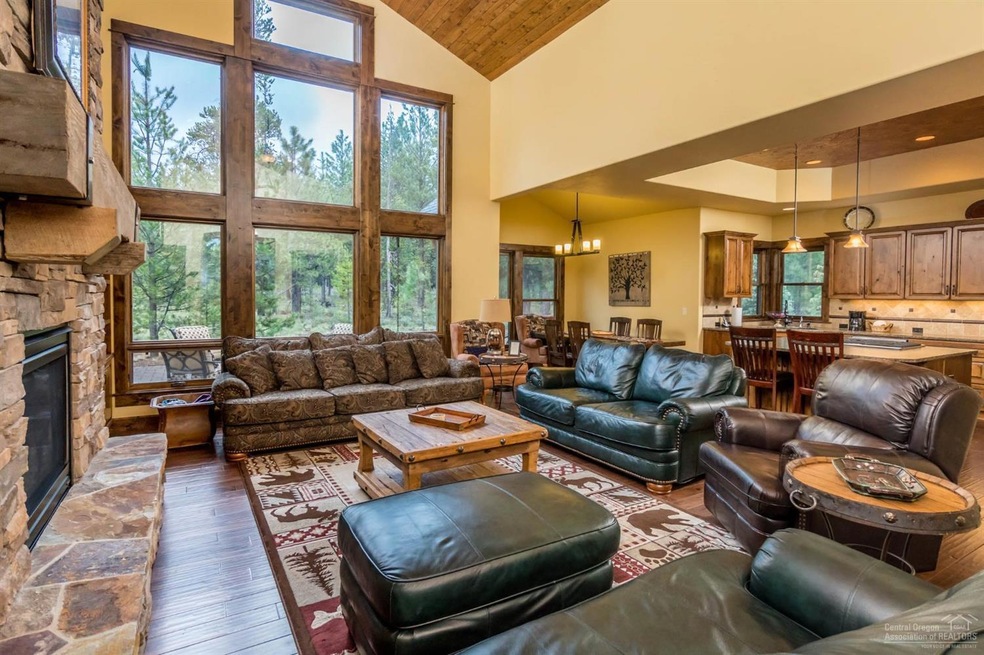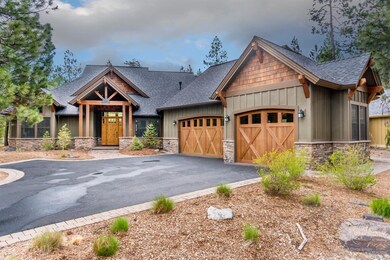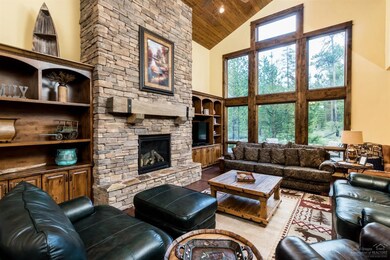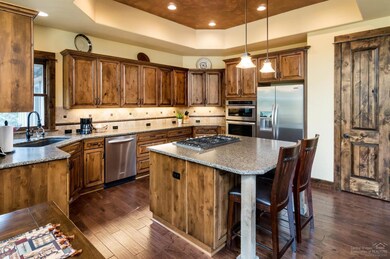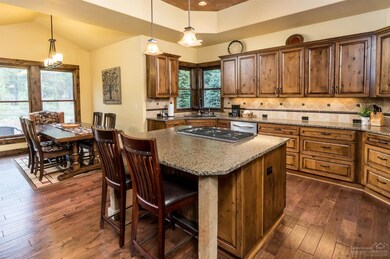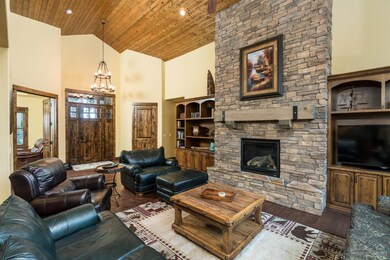
Highlights
- Golf Course Community
- Spa
- Two Primary Bedrooms
- Cascade Middle School Rated A-
- Resort Property
- Gated Community
About This Home
As of June 2022Beautiful Pineriver Homes built residence in Caldera Springs! This home is quality throughout, with high end finishes including gourmet kitchen w/ chiseled edge granite counters and faux finished copper ceiling, vaulted great room with wood ceilings and floor to ceiling stone/gas fireplace, wood windows/doors, hardwood floors, copper sinks throughout and upscale furniture package. Master on the main level, 2 additional suites, plus a bedroom/office. Bonus room with murphy bed upstairs with a full bath.
Last Agent to Sell the Property
Judi Hein
Sunriver Realty License #201206677
Co-Listed By
Mike Sullivan
Sunriver Realty License #200203346
Last Buyer's Agent
Scott Tuttle
Cascade Hasson SIR License #201006020
Home Details
Home Type
- Single Family
Est. Annual Taxes
- $9,592
Year Built
- Built in 2013
Lot Details
- 0.35 Acre Lot
- Landscaped
- Property is zoned F2, AS, DR, LM,, F2, AS, DR, LM,
HOA Fees
- $246 Monthly HOA Fees
Parking
- 3 Car Attached Garage
- Garage Door Opener
- Driveway
- Paver Block
Home Design
- Craftsman Architecture
- Stem Wall Foundation
- Frame Construction
- Composition Roof
Interior Spaces
- 3,024 Sq Ft Home
- 2-Story Property
- Ceiling Fan
- Gas Fireplace
- Wood Frame Window
- Great Room with Fireplace
- Home Office
- Bonus Room
- Territorial Views
Kitchen
- Eat-In Kitchen
- Breakfast Bar
- Oven
- Range
- Microwave
- Dishwasher
- Kitchen Island
- Solid Surface Countertops
- Disposal
Flooring
- Wood
- Carpet
- Stone
Bedrooms and Bathrooms
- 4 Bedrooms
- Primary Bedroom on Main
- Double Master Bedroom
- Linen Closet
- Walk-In Closet
- Double Vanity
- Bathtub with Shower
- Bathtub Includes Tile Surround
Laundry
- Laundry Room
- Dryer
- Washer
Outdoor Features
- Spa
- Deck
- Patio
Schools
- Three Rivers Elementary School
- Three Rivers Middle School
- Bend Sr High School
Utilities
- Forced Air Heating and Cooling System
- Heating System Uses Natural Gas
- Private Water Source
- Water Heater
- Private Sewer
Listing and Financial Details
- Tax Lot 4
- Assessor Parcel Number 252071
Community Details
Overview
- Resort Property
- Caldera Springs Subdivision
Recreation
- Golf Course Community
- Tennis Courts
- Community Pool
- Park
Additional Features
- Clubhouse
- Gated Community
Ownership History
Purchase Details
Home Financials for this Owner
Home Financials are based on the most recent Mortgage that was taken out on this home.Purchase Details
Purchase Details
Home Financials for this Owner
Home Financials are based on the most recent Mortgage that was taken out on this home.Purchase Details
Home Financials for this Owner
Home Financials are based on the most recent Mortgage that was taken out on this home.Purchase Details
Home Financials for this Owner
Home Financials are based on the most recent Mortgage that was taken out on this home.Purchase Details
Purchase Details
Home Financials for this Owner
Home Financials are based on the most recent Mortgage that was taken out on this home.Purchase Details
Home Financials for this Owner
Home Financials are based on the most recent Mortgage that was taken out on this home.Map
Similar Homes in Bend, OR
Home Values in the Area
Average Home Value in this Area
Purchase History
| Date | Type | Sale Price | Title Company |
|---|---|---|---|
| Warranty Deed | $2,025,000 | First American Title | |
| Quit Claim Deed | -- | None Listed On Document | |
| Warranty Deed | $917,000 | First American Title | |
| Interfamily Deed Transfer | -- | Amerititle | |
| Warranty Deed | $97,000 | First American Title | |
| Warranty Deed | $90,000 | Amerititle | |
| Bargain Sale Deed | -- | Accommodation | |
| Bargain Sale Deed | -- | Amerititle | |
| Warranty Deed | $246,905 | Amerititle |
Mortgage History
| Date | Status | Loan Amount | Loan Type |
|---|---|---|---|
| Open | $1,620,000 | Balloon | |
| Previous Owner | $360,000 | New Conventional | |
| Previous Owner | $385,000 | Construction | |
| Previous Owner | $185,178 | Unknown |
Property History
| Date | Event | Price | Change | Sq Ft Price |
|---|---|---|---|---|
| 06/23/2022 06/23/22 | Sold | $2,025,000 | +1.5% | $670 / Sq Ft |
| 05/09/2022 05/09/22 | Pending | -- | -- | -- |
| 04/29/2022 04/29/22 | For Sale | $1,995,000 | +117.6% | $660 / Sq Ft |
| 11/27/2017 11/27/17 | Sold | $917,000 | -2.3% | $303 / Sq Ft |
| 11/03/2017 11/03/17 | Pending | -- | -- | -- |
| 05/24/2017 05/24/17 | For Sale | $939,000 | -- | $311 / Sq Ft |
Tax History
| Year | Tax Paid | Tax Assessment Tax Assessment Total Assessment is a certain percentage of the fair market value that is determined by local assessors to be the total taxable value of land and additions on the property. | Land | Improvement |
|---|---|---|---|---|
| 2024 | $13,790 | $848,340 | -- | -- |
| 2023 | $13,014 | $823,640 | $0 | $0 |
| 2022 | $11,530 | $776,370 | $0 | $0 |
| 2021 | $11,599 | $753,760 | $0 | $0 |
| 2020 | $10,971 | $753,760 | $0 | $0 |
| 2019 | $10,663 | $731,810 | $0 | $0 |
| 2018 | $10,353 | $710,500 | $0 | $0 |
| 2017 | $10,080 | $689,810 | $0 | $0 |
| 2016 | $9,592 | $669,720 | $0 | $0 |
| 2015 | $9,352 | $650,220 | $0 | $0 |
| 2014 | $8,577 | $618,270 | $0 | $0 |
Source: Southern Oregon MLS
MLS Number: 201704469
APN: 252071
- 56815 Dancing Rock Loop Unit 3
- 56856 Enterprise Dr Unit K8
- 56856 Enterprise Dr Unit E5
- 56856 Enterprise Dr Unit I8
- 56856 Enterprise Dr Unit I-6
- 56856 Enterprise Dr Unit J4
- 56858 Enterprise Dr Unit I2
- 56691 Glowstone Loop
- 56887 Dancing Rock Loop Unit 15
- 56836 Pine Bough Ln Unit 4
- 56673 Glowstone Loop
- 56683 Dancing Rock Loop Unit Lot 78
- 17673 Cluster Cabin Ln Unit 25
- 56954 Peppermill Cir Unit 2-E
- 57086 Peppermill Cir Unit 36-G
- 57082 Peppermill Cir Unit 35-H
- 57078 Peppermill Cir Unit 34-H
- 57074 Peppermill Cir Unit 33C
- 57074 Peppermill Cir Unit 33-G
- 57062 Peppermill Cir Unit 30-C
