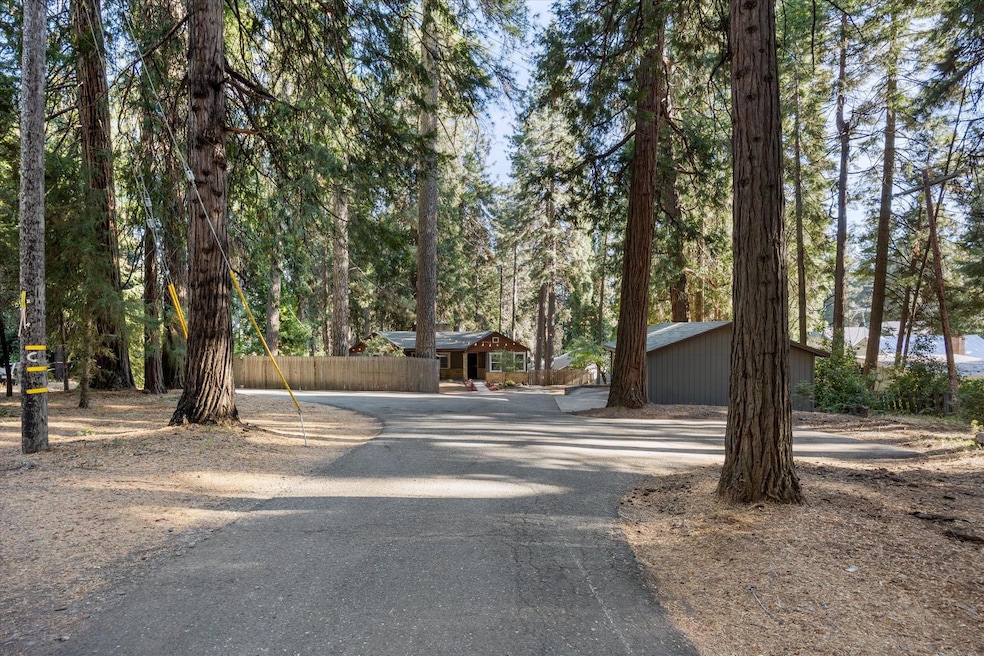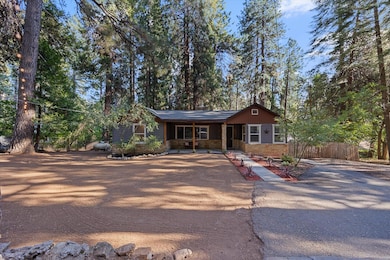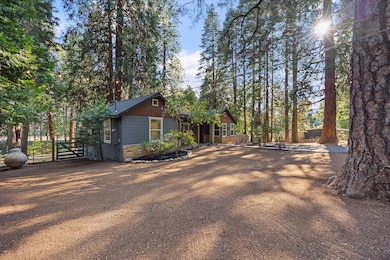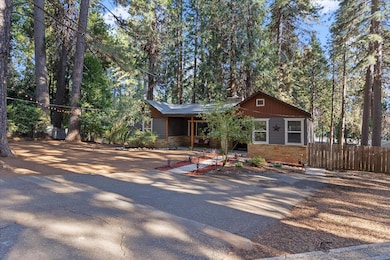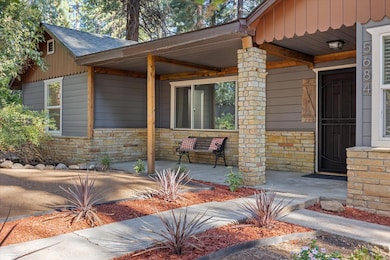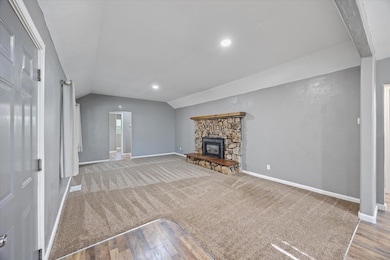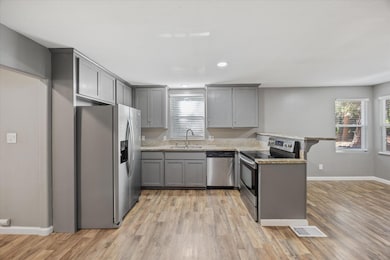5684 Pony Express Trail Pollock Pines, CA 95726
Estimated payment $3,229/month
Highlights
- RV Access or Parking
- View of Trees or Woods
- Private Lot
- Custom Home
- 0.81 Acre Lot
- Retreat
About This Home
Imagine waking up to the scent of pine drifting through your windows, sunlight filtering through the trees, and the quiet hum of nature all around you. At 5684 Pony Express Trl, that's not a vacation- it's your everyday life. This beautifully updated 3-bed, 2.5 bath home offers just under 2,000 sqft of warm, inviting space designed for comfort and connection. The kitchen is a true centerpiece-- modern, functional, and perfect for gathering. Downstairs, a finished basement gives you room to stretch out, work, host or unwind. Step outside and you'll find nearly an acre of usable land- private, peaceful, and full of possibility. Whether you're dreaming of a guest house, an artist's studio, or simply more room to breathe, it's all here. The detached two-car garage and paved driveway make everyday living easy, while the string-lit trees and forested backdrop make it magical. And the location? It's unbeatable. Just off of hwy 50, you're minutes from Apple Hill, Placerville, and a short drive to South Lake Tahoe. Whether you're looking for a full-time home or a high-performing AirBnB/VRBO, this property offers the lifestyle--and flexibility--you've been searching for.
Home Details
Home Type
- Single Family
Est. Annual Taxes
- $5,538
Year Built
- Built in 1950 | Remodeled
Lot Details
- 0.81 Acre Lot
- Private Lot
- Property is zoned R2
Parking
- 2 Car Garage
- Workshop in Garage
- Guest Parking
- RV Access or Parking
Property Views
- Woods
- Forest
Home Design
- Custom Home
- Concrete Foundation
- Composition Roof
- Wood Siding
- Concrete Perimeter Foundation
- Stone
Interior Spaces
- 1,957 Sq Ft Home
- 1-Story Property
- Ceiling Fan
- Wood Burning Fireplace
- Raised Hearth
- Stone Fireplace
- Gas Fireplace
- Family Room
- Living Room
- Dining Room
- Loft
Kitchen
- Ice Maker
- Dishwasher
- Stone Countertops
Flooring
- Wood
- Carpet
- Laminate
Bedrooms and Bathrooms
- 3 Bedrooms
- Retreat
- Secondary Bathroom Double Sinks
- Bathtub with Shower
- Separate Shower
- Window or Skylight in Bathroom
Laundry
- Laundry in unit
- 220 Volts In Laundry
- Washer and Dryer Hookup
Home Security
- Video Cameras
- Carbon Monoxide Detectors
Outdoor Features
- Front Porch
Utilities
- Heating System Powered By Owned Propane
- Heating System Uses Propane
- 220 Volts in Kitchen
- Property is located within a water district
- Electric Water Heater
- Septic System
- Cable TV Available
Community Details
- No Home Owners Association
- Building Fire Alarm
Listing and Financial Details
- Assessor Parcel Number 101-180-001-000
Map
Home Values in the Area
Average Home Value in this Area
Tax History
| Year | Tax Paid | Tax Assessment Tax Assessment Total Assessment is a certain percentage of the fair market value that is determined by local assessors to be the total taxable value of land and additions on the property. | Land | Improvement |
|---|---|---|---|---|
| 2025 | $5,538 | $509,379 | $74,284 | $435,095 |
| 2024 | $5,538 | $499,392 | $72,828 | $426,564 |
| 2023 | $5,243 | $489,600 | $71,400 | $418,200 |
| 2022 | $3,442 | $317,154 | $65,617 | $251,537 |
| 2021 | $4,082 | $310,936 | $64,331 | $246,605 |
| 2020 | $3,551 | $307,749 | $63,672 | $244,077 |
| 2019 | $3,307 | $301,716 | $62,424 | $239,292 |
| 2018 | $3,197 | $295,800 | $61,200 | $234,600 |
| 2017 | $3,102 | $290,000 | $60,000 | $230,000 |
| 2016 | $2,440 | $225,000 | $90,000 | $135,000 |
| 2015 | $2,430 | $225,000 | $90,000 | $135,000 |
| 2014 | $1,981 | $179,000 | $71,500 | $107,500 |
Property History
| Date | Event | Price | List to Sale | Price per Sq Ft | Prior Sale |
|---|---|---|---|---|---|
| 09/18/2025 09/18/25 | For Sale | $525,000 | +70.7% | $268 / Sq Ft | |
| 01/19/2022 01/19/22 | Sold | $307,500 | -9.6% | $157 / Sq Ft | View Prior Sale |
| 11/22/2021 11/22/21 | Pending | -- | -- | -- | |
| 11/18/2021 11/18/21 | For Sale | $340,000 | -- | $174 / Sq Ft |
Purchase History
| Date | Type | Sale Price | Title Company |
|---|---|---|---|
| Grant Deed | $307,500 | Orange Coast Title | |
| Grant Deed | $290,000 | Placer Title Company | |
| Interfamily Deed Transfer | -- | Accommodation | |
| Interfamily Deed Transfer | -- | Placer Title Company | |
| Interfamily Deed Transfer | -- | -- | |
| Interfamily Deed Transfer | -- | -- | |
| Grant Deed | $250,000 | First American Title Co | |
| Trustee Deed | $273,711 | First American Title Co | |
| Grant Deed | $275,000 | Fidelity Natl Title Co | |
| Grant Deed | -- | -- | |
| Interfamily Deed Transfer | -- | Fidelity National Title | |
| Grant Deed | $159,000 | Fidelity National Title |
Mortgage History
| Date | Status | Loan Amount | Loan Type |
|---|---|---|---|
| Open | $312,750 | New Conventional | |
| Previous Owner | $284,747 | FHA | |
| Previous Owner | $50,000 | Credit Line Revolving | |
| Previous Owner | $228,000 | Fannie Mae Freddie Mac | |
| Previous Owner | $200,000 | Purchase Money Mortgage | |
| Previous Owner | $247,500 | No Value Available | |
| Previous Owner | $152,000 | No Value Available | |
| Previous Owner | $119,175 | No Value Available | |
| Closed | $23,835 | No Value Available | |
| Closed | $50,000 | No Value Available |
Source: MetroList
MLS Number: 225122184
APN: 101-180-001-000
- 5695 Pony Express Trail Unit 16
- 5695 Pony Express Trail Unit 15
- 5620 Pony Express Ct
- 5766 Pony Express Trail Unit 2
- 5823 Pony Express Trail
- 5840 Pony Express Trail Unit 25
- 5840 Pony Express Trail Unit 29
- 5840 Pony Express Trail Unit 27
- 5840 Pony Express Trail Unit 37
- 2826 Loyal Ln
- 0 Little John Way
- 5933 Pony Express Trail
- 6008 Pony Express Trail Unit 16
- 2960 Back Pack Trail
- 5172 Camp Snowline Rd
- 6165 Pony Express Trail Unit 37
- 6165 Pony Express Trail Unit 6
- 6165 Pony Express Trail Unit 32
- 3224 York Ct
- 6200 Spruce Ave
- 6273 Dolly Varden Ln Unit 6273 Dolly Varden Lane
- 6194 Speckled Rd
- 6160 Sly Park Rd
- 7701 Sly Park Rd
- 6696 Mosquito Rd
- 3434 Paydirt Dr
- 0000 Rock Creek Rd
- 3145 Sheridan St Unit A
- 820 Blue Bell Ct
- 300 Main St Unit ID1265988P
- 300 Main St Unit ID1265985P
- 300 Main St Unit ID1265994P
- 300 Main St Unit ID1265997P
- 2847 Coloma St Unit B
- 673 Canal St
- 740 Oak Crest Cir
- 6041 Golden Center Ct
- 4415 Patterson Dr
- 2821 Mallard Ln
- 6100 Pleasant Valley Rd
