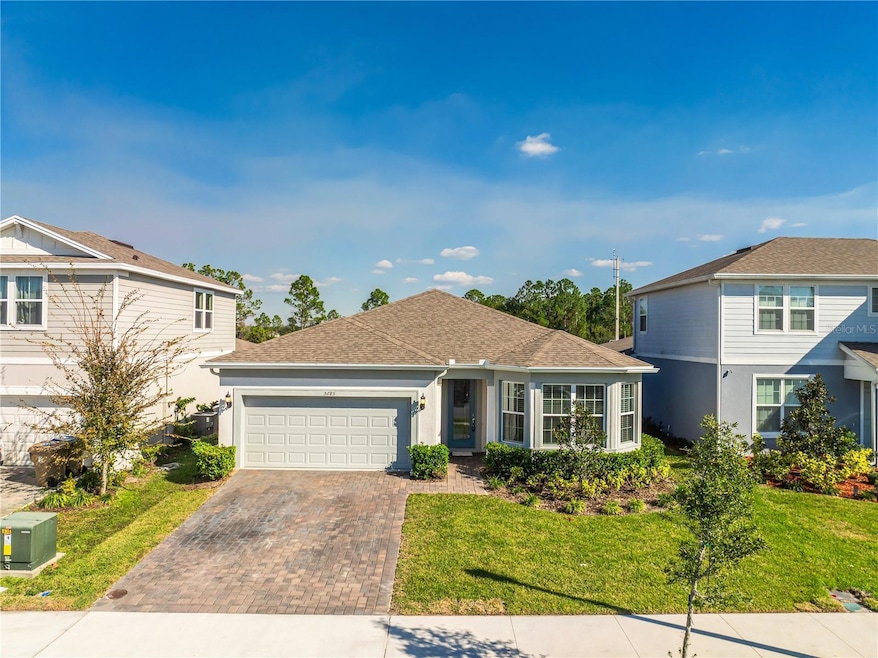5685 Arborvista Dr Saint Cloud, FL 34771
North Saint Cloud NeighborhoodHighlights
- Water Views
- Open Floorplan
- Stone Countertops
- Voyager K-8 Rated 9+
- Separate Formal Living Room
- Family Room Off Kitchen
About This Home
Home near the Lake Nona shopping district! This spacious home boasts four large bedrooms and two full bathrooms.. The living space flooring is all grey ceramic tile. All bedrooms have nice plush carpeting. Modern white cabinetry, granite countertops and stainless steel appliances and fixtures in the kitchen and all bathrooms. The upgraded kitchen and living space are open and bright. Lots of space to entertain in this gorgeous home. This property also has a two car garage, an interior laundry room with a washer and dryer and lots of additional storage. ** Renters Insurance is required.
** Washer & Dryer are As-Is. **RESIDENTS BENEFIT PACKAGE
Residents are enrolled in the Resident Benefits Package (RBP). There is an additional $35.00 a month charge for this added to the advertised rent and is considered additional rent. RBP includes HVAC air filter delivery, utility concierge services making utility connection a breeze during your move-in, our best-in-class resident rewards program, and much more! More details upon application. When approved for this home, new tenants must pay a $200.00 lease coordination fee due at the same time as the security deposit payment.
Listing Agent
CT HOMES REALTY CORPORATION Brokerage Phone: 407-578-6545 License #600618 Listed on: 11/13/2025
Home Details
Home Type
- Single Family
Year Built
- Built in 2022
Lot Details
- 6,098 Sq Ft Lot
- Irrigation Equipment
Parking
- 2 Car Attached Garage
- Garage Door Opener
- Driveway
Interior Spaces
- 2,197 Sq Ft Home
- 1-Story Property
- Open Floorplan
- Blinds
- Sliding Doors
- Family Room Off Kitchen
- Separate Formal Living Room
- Inside Utility
- Water Views
- Fire and Smoke Detector
Kitchen
- Range with Range Hood
- Microwave
- Dishwasher
- Stone Countertops
- Disposal
Flooring
- Carpet
- Tile
Bedrooms and Bathrooms
- 4 Bedrooms
- En-Suite Bathroom
- Walk-In Closet
- 2 Full Bathrooms
Laundry
- Laundry Room
- Dryer
- Washer
Outdoor Features
- Patio
- Rain Gutters
- Rear Porch
Schools
- Narcoossee Elementary School
- Narcoossee Middle School
- Tohopekaliga High School
Utilities
- Central Heating and Cooling System
- Thermostat
- Cable TV Available
Listing and Financial Details
- Residential Lease
- Security Deposit $2,500
- Property Available on 11/10/25
- Tenant pays for carpet cleaning fee, cleaning fee, re-key fee
- The owner pays for grounds care
- 12-Month Minimum Lease Term
- $100 Application Fee
- 8 to 12-Month Minimum Lease Term
- Assessor Parcel Number 09-25-31-5023-0001-0640
Community Details
Overview
- Property has a Home Owners Association
- Split Oak Reserve / Castle Mgmt. Association, Phone Number (754) 732-4389
- Split Oak Reserve Subdivision
Pet Policy
- Pets up to 40 lbs
- Pet Size Limit
- Pet Deposit $250
- 2 Pets Allowed
- $35 Pet Fee
- Breed Restrictions
Map
Property History
| Date | Event | Price | List to Sale | Price per Sq Ft |
|---|---|---|---|---|
| 12/02/2025 12/02/25 | Price Changed | $2,500 | -5.7% | $1 / Sq Ft |
| 11/13/2025 11/13/25 | For Rent | $2,650 | +6.0% | -- |
| 02/21/2023 02/21/23 | Rented | $2,500 | -5.7% | -- |
| 02/17/2023 02/17/23 | Under Contract | -- | -- | -- |
| 02/01/2023 02/01/23 | Price Changed | $2,650 | -11.5% | $1 / Sq Ft |
| 12/29/2022 12/29/22 | For Rent | $2,995 | -- | -- |
Source: Stellar MLS
MLS Number: O6360553
APN: 09-25-31-5023-0001-0640
- 5728 Iron Brand Rd
- 5616 Arborvista Dr
- 2710 Forestdale St
- 5677 Cedar Chase Dr
- 5641 Cedar Chase Dr
- 5771 Leon Tyson Rd
- 2774 Sunkissed Dr
- 2819 Matera Dr
- 2769 Franklin Rd
- 2738 Sunkissed Dr
- 2823 Matera Dr
- 2848 Matera Dr
- 2843 Narcoossee Commons Way
- 2877 Sunridge Loop
- 2725 Matera Dr
- 2928 Sunridge Loop
- 0 Dease Rd
- 5824 Dease Rd
- 2948 Scout St
- 5656 Quiet Palm Loop
- 5681 Arborvista Dr
- 2737 Franklin Rd
- 2586 Feather Crst Dr
- 2738 Sunkissed Dr
- 2598 Feather Crst Dr
- 2734 Sunkissed Dr
- 5704 Sunbonnet Way
- 2531 Feather Crst Dr
- 2779 Matera Dr
- 5616 Quiet Palm Loop
- 5604 Quiet Palm Loop
- 6443 Cyrils Dr
- 2974 Voyager Ave
- 5798 Stephens Rd
- 3033 Ella Way
- 3049 Ella Way
- 3077 Ella Way
- 5548 Settlingstone Ln
- 5514 Banyan Bay Rd
- 5653 Wood Bridge Place
Ask me questions while you tour the home.







