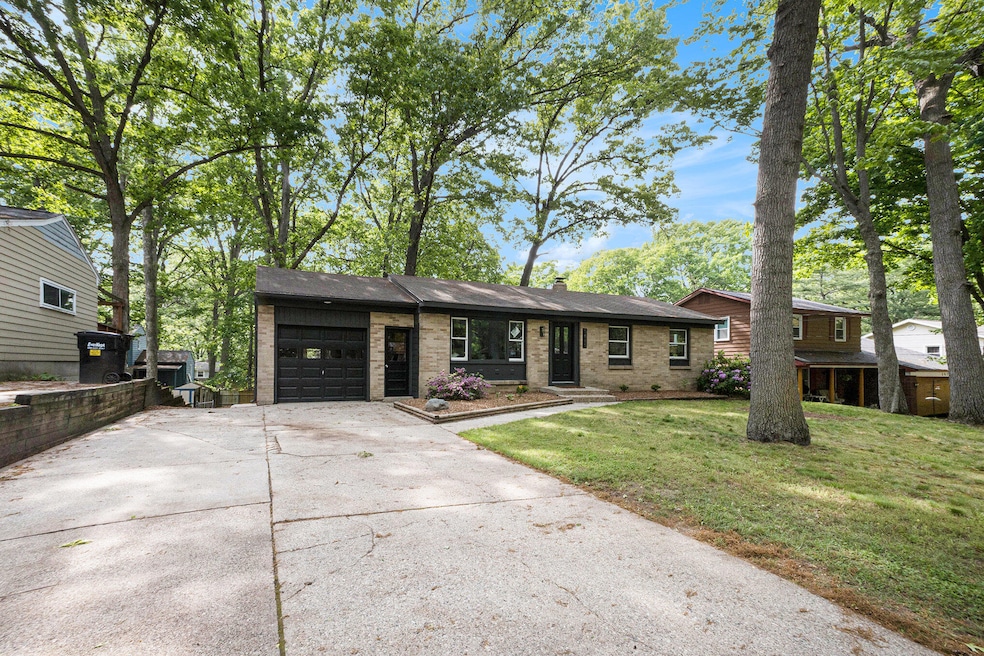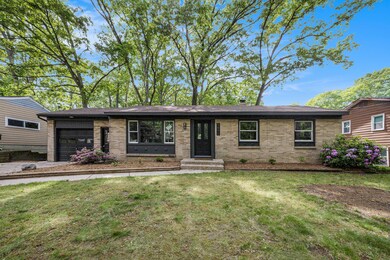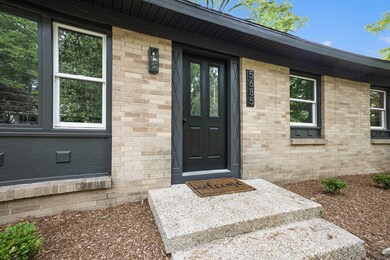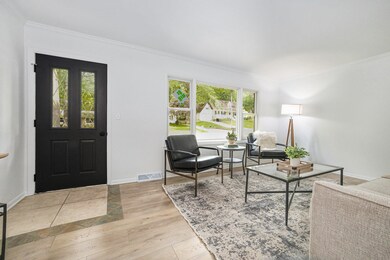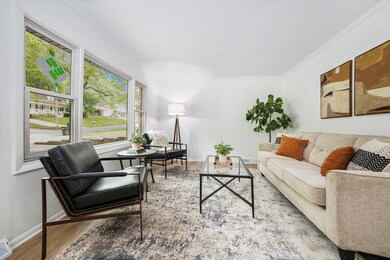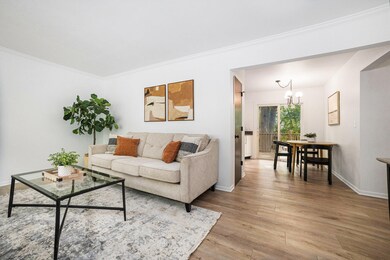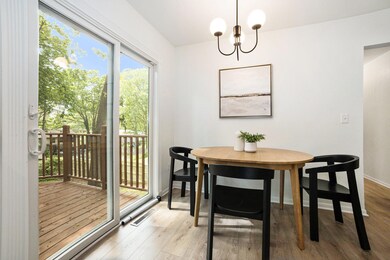
5685 Burgis Ave SE Grand Rapids, MI 49508
Ridgebrook NeighborhoodHighlights
- Deck
- Porch
- Eat-In Kitchen
- East Kentwood High School Rated A-
- 1 Car Attached Garage
- 4-minute walk to Jaycee Park
About This Home
As of July 2025Welcome to this newly remodeled modern 4-bedroom, 2-bath home in a beautiful tree lined street neighborhood in walking distance to Jaycee Park. This home is a sure pick its serene neighborhood plus all the cosmetic updates competed as well as a brand-new shingled roof, new furnace and A/C system (2025) a high-efficiency water heater (2023) and vinyl windows throughout ensuring comfort and energy savings. As you wander inside you'll love the timeless updates, including seamless luxury plank flooring throughout the main living areas paired with plush new carpet in the bedrooms for a cozy touch. The living room flows into the bright and functional kitchen featuring timeless white shaker cabinetry, updated counter tops, and stainless-steel appliances perfect for everyday living or entertaining. The kitchen is open to the dining area with a striking chandelier and a slider to the private fenced in backyard. The main bathroom has been stylishly refreshed with solid surface countertops, a new light and plumbing fixtures, mirror, and a brand-new tub surround. The main floor has 3 bedrooms with closets that offer space and versatility. The fully finished walkout basement is a spacious extension of the home, complete with a newly added second full bathroom, laundry hookups, a dry bar for hosting, and plenty of versatile living space. Outside, the large deck is perfect for summer entertaining and the fully fenced-in yard provides a safe and private space for pets, play, or relaxation. This move-in-ready gem is waiting for you! Schedule your showing today!
Last Agent to Sell the Property
Re/Max of Grand Rapids (Grandville) License #6501325437 Listed on: 06/05/2025

Home Details
Home Type
- Single Family
Est. Annual Taxes
- $2,357
Year Built
- Built in 1963
Lot Details
- 9,235 Sq Ft Lot
- Lot Dimensions are 70x132
- Privacy Fence
- Level Lot
- Back Yard Fenced
Parking
- 1 Car Attached Garage
- Garage Door Opener
Home Design
- Brick Exterior Construction
- Composition Roof
- Aluminum Siding
Interior Spaces
- 1-Story Property
- Replacement Windows
- Garden Windows
- Living Room
- Dining Area
Kitchen
- Eat-In Kitchen
- <<OvenToken>>
- <<microwave>>
- Dishwasher
Flooring
- Carpet
- Vinyl
Bedrooms and Bathrooms
- 4 Bedrooms | 3 Main Level Bedrooms
- 2 Full Bathrooms
Laundry
- Laundry Room
- Laundry on main level
- Washer Hookup
Finished Basement
- Walk-Out Basement
- Basement Fills Entire Space Under The House
- 1 Bedroom in Basement
Outdoor Features
- Deck
- Porch
Location
- Mineral Rights Excluded
Schools
- Glenwood Elementary School
- Valleywood Middle School
- East Kentwood High School
Utilities
- Forced Air Heating and Cooling System
- Heating System Uses Natural Gas
Ownership History
Purchase Details
Home Financials for this Owner
Home Financials are based on the most recent Mortgage that was taken out on this home.Purchase Details
Home Financials for this Owner
Home Financials are based on the most recent Mortgage that was taken out on this home.Purchase Details
Home Financials for this Owner
Home Financials are based on the most recent Mortgage that was taken out on this home.Purchase Details
Home Financials for this Owner
Home Financials are based on the most recent Mortgage that was taken out on this home.Similar Homes in Grand Rapids, MI
Home Values in the Area
Average Home Value in this Area
Purchase History
| Date | Type | Sale Price | Title Company |
|---|---|---|---|
| Warranty Deed | $258,500 | First American Title | |
| Warranty Deed | $240,000 | Next Door Title | |
| Warranty Deed | $185,000 | Next Door Title | |
| Warranty Deed | $127,000 | Chicago Title |
Mortgage History
| Date | Status | Loan Amount | Loan Type |
|---|---|---|---|
| Open | $290,000 | Credit Line Revolving | |
| Previous Owner | $218,200 | Construction | |
| Previous Owner | $101,600 | Purchase Money Mortgage | |
| Previous Owner | $100,000 | Credit Line Revolving | |
| Closed | $19,050 | No Value Available |
Property History
| Date | Event | Price | Change | Sq Ft Price |
|---|---|---|---|---|
| 07/09/2025 07/09/25 | Sold | $370,000 | 0.0% | $199 / Sq Ft |
| 06/12/2025 06/12/25 | Pending | -- | -- | -- |
| 06/05/2025 06/05/25 | For Sale | $369,900 | +43.1% | $199 / Sq Ft |
| 02/07/2025 02/07/25 | Sold | $258,500 | -2.5% | $139 / Sq Ft |
| 02/01/2025 02/01/25 | Pending | -- | -- | -- |
| 12/13/2024 12/13/24 | For Sale | $265,000 | -- | $142 / Sq Ft |
Tax History Compared to Growth
Tax History
| Year | Tax Paid | Tax Assessment Tax Assessment Total Assessment is a certain percentage of the fair market value that is determined by local assessors to be the total taxable value of land and additions on the property. | Land | Improvement |
|---|---|---|---|---|
| 2025 | $2,018 | $129,800 | $0 | $0 |
| 2024 | $2,018 | $121,100 | $0 | $0 |
| 2023 | $1,824 | $103,400 | $0 | $0 |
| 2022 | $2,012 | $89,300 | $0 | $0 |
| 2021 | $1,971 | $83,000 | $0 | $0 |
| 2020 | $1,635 | $76,300 | $0 | $0 |
| 2019 | $1,863 | $68,900 | $0 | $0 |
| 2018 | $1,863 | $66,000 | $0 | $0 |
| 2017 | $1,815 | $55,900 | $0 | $0 |
| 2016 | $1,758 | $52,100 | $0 | $0 |
| 2015 | $1,696 | $52,100 | $0 | $0 |
| 2013 | -- | $47,400 | $0 | $0 |
Agents Affiliated with this Home
-
Lindsay VanDuinen-Scully

Seller's Agent in 2025
Lindsay VanDuinen-Scully
Re/Max of Grand Rapids (Grandville)
(616) 957-0700
8 in this area
424 Total Sales
-
Cristi Brophy

Seller's Agent in 2025
Cristi Brophy
Coldwell Banker Woodland Schmidt ART Office
(616) 901-7556
2 in this area
95 Total Sales
-
Marcus Love

Buyer's Agent in 2025
Marcus Love
Keller Williams GR North
(616) 205-9962
51 Total Sales
-
Mike Smallegan

Buyer Co-Listing Agent in 2025
Mike Smallegan
Keller Williams GR North
(616) 275-5938
4 in this area
1,100 Total Sales
Map
Source: Southwestern Michigan Association of REALTORS®
MLS Number: 25026581
APN: 41-18-32-328-026
- 5759 Blaine Ave SE
- 5438 Greenboro Dr SE
- 5879 Glenbrook Ave SE
- 5393 Blaine Ave SE
- 5841 Ridgebrook Ave SE Unit 5843
- 1372 Brookmark St SE
- 1406 Manorwood Dr SE
- 5328 Blaine Ave SE
- 5349 Christie Ave SE
- 5804 Leisure South Dr SE Unit 202
- 734 Springwood Dr SE
- 5480 Cheryl Ave SE
- 5932 Leisure South Dr SE Unit 308
- 774 Hardwick St SE
- 5984 Leisure South Dr SE Unit 330
- 5803 Leisure South Dr SE Unit 146
- 5555 Osborne Ave SE
- 5861 Leisure South Dr SE Unit 175
- 6116 Eastern Ave SE
- 1456 54th St SE
