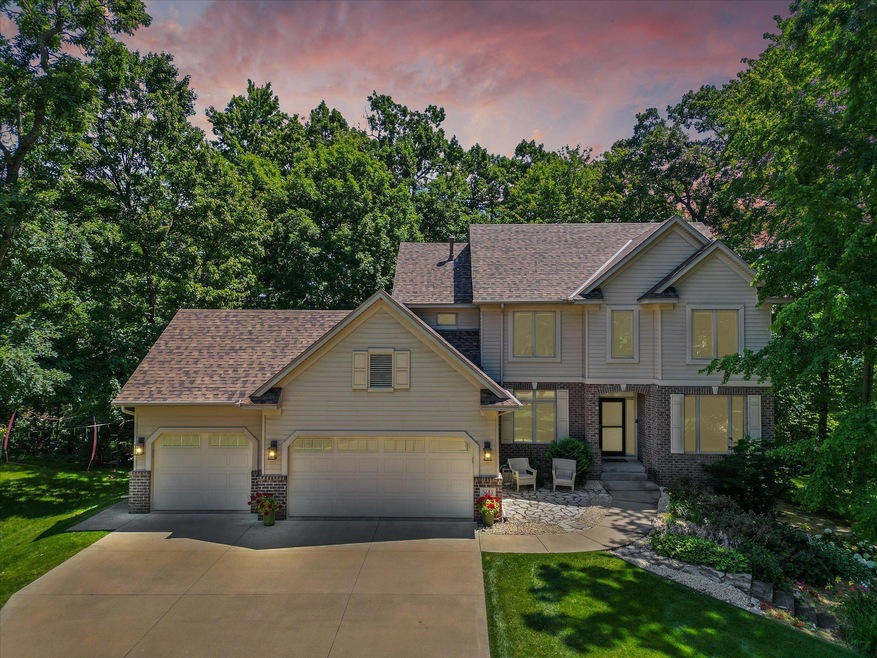
5685 Newell Cir N Stillwater, MN 55082
Highlights
- Family Room with Fireplace
- No HOA
- Stainless Steel Appliances
- Stillwater Middle School Rated A-
- Home Office
- Cul-De-Sac
About This Home
As of October 2024Wonderful 5 BR 4 BA home with an open layout featuring a large main floor living room with a gas
fireplace, office with amazing built in storage, large kitchen with newer Slate appliances and granite
countertops. Upstairs are four bedrooms with new carpet. The primary bathroom was recently updated and has a new shower. The walkout lower level features a 5th bedroom, full bathroom, family room and great storage. Beautiful oak hardwood floors, fresh paint, main floor laundry with updated flooring. Located on a great quiet cul de sac lot. The property offers a large front yard plus a beautiful private back yard with mature trees, big deck and patio. Newer roof and AC in 2022. Whole house attic fan to cool the house down and save on AC costs! Conveniently located near retail and in the highly desirable Autumn Ridge neighborhood. Don't miss out!
Home Details
Home Type
- Single Family
Est. Annual Taxes
- $7,480
Year Built
- Built in 1998
Lot Details
- 0.37 Acre Lot
- Cul-De-Sac
Parking
- 3 Car Attached Garage
- Insulated Garage
Interior Spaces
- 2-Story Property
- Entrance Foyer
- Family Room with Fireplace
- 2 Fireplaces
- Living Room with Fireplace
- Home Office
Kitchen
- Range
- Microwave
- Dishwasher
- Stainless Steel Appliances
Bedrooms and Bathrooms
- 5 Bedrooms
Laundry
- Dryer
- Washer
Finished Basement
- Walk-Out Basement
- Sump Pump
Utilities
- Forced Air Heating and Cooling System
Community Details
- No Home Owners Association
- Autumn Ridge 3Rd Add Subdivision
Listing and Financial Details
- Assessor Parcel Number 0502920230067
Ownership History
Purchase Details
Home Financials for this Owner
Home Financials are based on the most recent Mortgage that was taken out on this home.Purchase Details
Purchase Details
Purchase Details
Similar Homes in Stillwater, MN
Home Values in the Area
Average Home Value in this Area
Purchase History
| Date | Type | Sale Price | Title Company |
|---|---|---|---|
| Deed | $625,000 | -- | |
| Warranty Deed | $380,000 | -- | |
| Warranty Deed | $334,900 | -- | |
| Warranty Deed | $52,900 | -- |
Mortgage History
| Date | Status | Loan Amount | Loan Type |
|---|---|---|---|
| Open | $290,000 | New Conventional | |
| Previous Owner | $203,000 | New Conventional | |
| Previous Owner | $256,000 | New Conventional |
Property History
| Date | Event | Price | Change | Sq Ft Price |
|---|---|---|---|---|
| 10/15/2024 10/15/24 | Sold | $625,000 | 0.0% | $168 / Sq Ft |
| 09/16/2024 09/16/24 | Pending | -- | -- | -- |
| 08/16/2024 08/16/24 | Price Changed | $625,000 | -2.3% | $168 / Sq Ft |
| 07/29/2024 07/29/24 | Price Changed | $640,000 | -1.5% | $172 / Sq Ft |
| 07/18/2024 07/18/24 | For Sale | $650,000 | -- | $174 / Sq Ft |
Tax History Compared to Growth
Tax History
| Year | Tax Paid | Tax Assessment Tax Assessment Total Assessment is a certain percentage of the fair market value that is determined by local assessors to be the total taxable value of land and additions on the property. | Land | Improvement |
|---|---|---|---|---|
| 2024 | $8,116 | $626,100 | $166,500 | $459,600 |
| 2023 | $8,116 | $626,900 | $201,500 | $425,400 |
| 2022 | $5,926 | $550,900 | $155,800 | $395,100 |
| 2021 | $5,716 | $472,400 | $130,000 | $342,400 |
| 2020 | $5,722 | $472,400 | $130,000 | $342,400 |
| 2019 | $5,606 | $472,700 | $125,000 | $347,700 |
| 2018 | $5,320 | $440,900 | $135,000 | $305,900 |
| 2017 | $5,844 | $402,800 | $117,000 | $285,800 |
| 2016 | $5,908 | $428,000 | $155,000 | $273,000 |
| 2015 | $5,876 | $427,200 | $145,000 | $282,200 |
| 2013 | -- | $393,500 | $129,400 | $264,100 |
Agents Affiliated with this Home
-
Amber James

Seller's Agent in 2024
Amber James
RE/MAX Advantage Plus
(651) 707-5392
4 in this area
37 Total Sales
-
James Freeman

Buyer's Agent in 2024
James Freeman
Freeman Real Estate
(612) 849-2878
1 in this area
92 Total Sales
Map
Source: NorthstarMLS
MLS Number: 6567295
APN: 05-029-20-23-0067
- 13085 56th St N
- 27XX Neal Ave N
- 5177 Muir Ave N
- 2840 Brewers Ln
- 13420 49th St N
- 13950 56th St N
- 5475 Oakgreen Place N
- 5835 Oakgreen Ct N
- XXX Industrial Blvd
- 2345 Cottage Dr Unit 1
- 4531 McDonald Dr N
- 1401 Benson Blvd W
- 14247 57th St N
- 1433 Highland Ct
- 1130 Legend Blvd
- 4640 McDonald Dr N
- 2868 Icerose Ln
- 5577 Oldfield Ave N
- 1119 Gilbert Ct
- 2834 Wildcrest Ln






