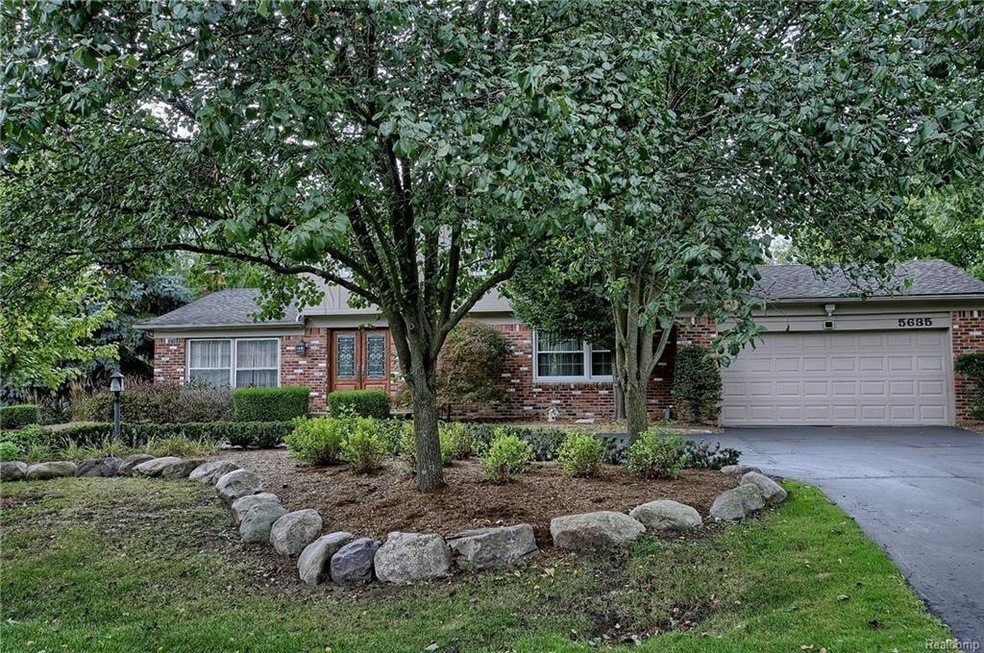
$499,900
- 5 Beds
- 4 Baths
- 2,804 Sq Ft
- 6275 Fairbrook Ct
- West Bloomfield, MI
Nestled in a quiet cul-de-sac, this home boasts an ideal location close to shopping, dining, and amenities. A two-story ceramic foyer greets you, leading to bright, expansive rooms throughout. The main level features a convenient bedroom and large laundry room, while the dining room is perfect for entertaining with space for a large dining table. The eat-in kitchen impresses with wood cabinetry,
Anthony Djon Anthony Djon Luxury Real Estate
