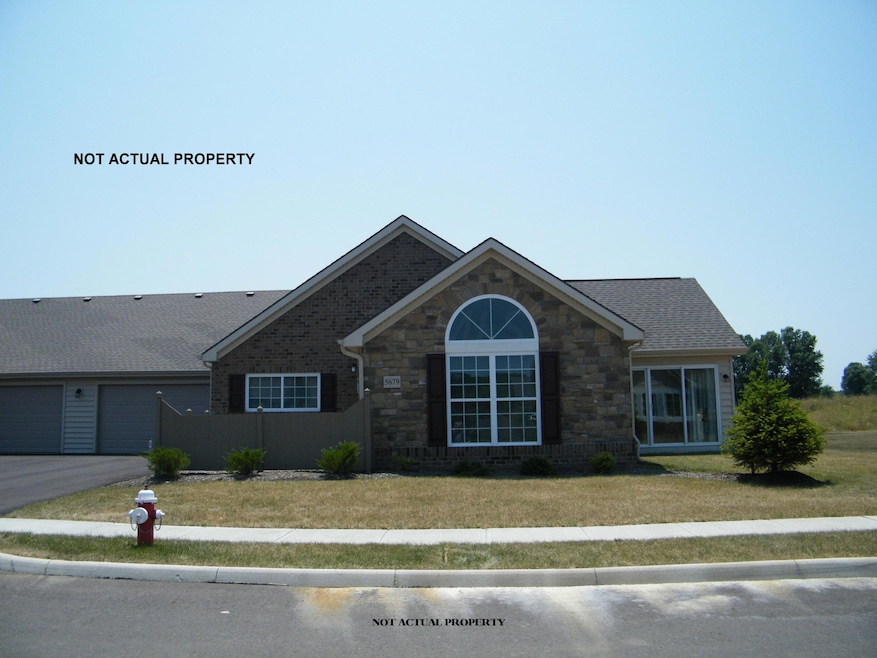
5685 White Goose Rd Westerville, OH 43081
Highlights
- Fitness Center
- Clubhouse
- Heated Sun or Florida Room
- Newly Remodeled
- Ranch Style House
- End Unit
About This Home
As of February 2015Brick, Stone, and Vinyl three bedroom, two Bath Ranch condo with front patio and four season Florida Room, kitchen with breakfast Bar, white Trim, Alderwood cabinets, and upgraded brushed nickel lighting. Use of community center, fitness center, and pool. Close to I-270, parks and recreation. Westerville mailing address but Columbus Schools.
Last Agent to Sell the Property
Kenneth Snyder
Keller Williams Greater Cols License #278910 Listed on: 10/13/2014
Last Buyer's Agent
Mary Beth Dubuc
Minister Realty, Inc.
Property Details
Home Type
- Condominium
Est. Annual Taxes
- $5,207
Year Built
- Built in 2014 | Newly Remodeled
Lot Details
- End Unit
- 1 Common Wall
HOA Fees
- $177 Monthly HOA Fees
Parking
- 2 Car Attached Garage
- On-Street Parking
Home Design
- Ranch Style House
- Brick Exterior Construction
- Slab Foundation
- Vinyl Siding
- Stone Exterior Construction
Interior Spaces
- 1,556 Sq Ft Home
- Insulated Windows
- Great Room
- Heated Sun or Florida Room
- Screened Porch
- Laundry on main level
Kitchen
- Electric Range
- Microwave
- Dishwasher
Flooring
- Carpet
- Ceramic Tile
- Vinyl
Bedrooms and Bathrooms
- 3 Main Level Bedrooms
- 2 Full Bathrooms
Utilities
- Forced Air Heating System
- Heating System Uses Gas
Additional Features
- Handicap Accessible
- Patio
Listing and Financial Details
- Builder Warranty
Community Details
Overview
- $300 Capital Contribution Fee
- Association fees include lawn care, insurance, sewer, trash, water, snow removal
- Association Phone (614) 836-4403
- Michael H. Murphy HOA
- On-Site Maintenance
Amenities
- Clubhouse
Recreation
- Fitness Center
- Community Pool
- Snow Removal
Ownership History
Purchase Details
Purchase Details
Similar Homes in Westerville, OH
Home Values in the Area
Average Home Value in this Area
Purchase History
| Date | Type | Sale Price | Title Company |
|---|---|---|---|
| Warranty Deed | -- | None Listed On Document | |
| Fiduciary Deed | -- | None Listed On Document |
Property History
| Date | Event | Price | Change | Sq Ft Price |
|---|---|---|---|---|
| 06/26/2025 06/26/25 | For Sale | $385,900 | +81.4% | $248 / Sq Ft |
| 02/27/2015 02/27/15 | Sold | $212,740 | +0.4% | $137 / Sq Ft |
| 01/28/2015 01/28/15 | Pending | -- | -- | -- |
| 10/13/2014 10/13/14 | For Sale | $211,900 | -- | $136 / Sq Ft |
Tax History Compared to Growth
Tax History
| Year | Tax Paid | Tax Assessment Tax Assessment Total Assessment is a certain percentage of the fair market value that is determined by local assessors to be the total taxable value of land and additions on the property. | Land | Improvement |
|---|---|---|---|---|
| 2024 | $5,207 | $116,030 | $31,500 | $84,530 |
| 2023 | $5,141 | $116,025 | $31,500 | $84,525 |
| 2022 | $4,201 | $81,000 | $28,180 | $52,820 |
| 2021 | $4,209 | $81,000 | $28,180 | $52,820 |
Agents Affiliated with this Home
-
K
Seller's Agent in 2015
Kenneth Snyder
Keller Williams Greater Cols
-
M
Buyer's Agent in 2015
Mary Beth Dubuc
Minister Realty, Inc.
Map
Source: Columbus and Central Ohio Regional MLS
MLS Number: 214043037
APN: 010-294193
- 5675 White Goose Rd
- 5709 Zinnia Rd
- 5623 Godetia St
- 5527 Seclusion Dr
- 5487 Cove Haven St
- 4901 Central College Rd
- 6900 Lee Rd
- 6043 Lambright St
- 7276 Lee Rd
- 6010 Turnwood Dr
- 6010 Turnwood Dr Unit 703
- 6085 Lambright St
- 6096 Deansboro Dr
- 6097 Fallsburg Dr
- 5654 Caledonia Dr
- 5951 Seldon Dr
- 5655 Marshfield Dr
- 6127 Eden Valley Dr
- 5595 Marshfield Dr
- 6024 Delcastle Dr
