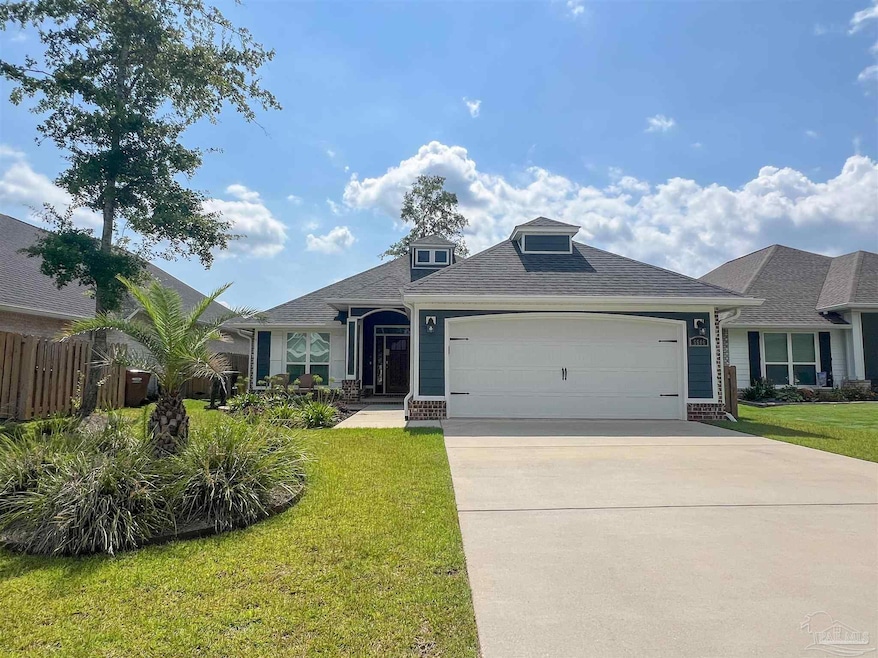Highlights
- Freestanding Bathtub
- Home Office
- Fireplace
- Granite Countertops
- Breakfast Area or Nook
- Recessed Lighting
About This Home
Beautiful 3-bedroom, 2-bath long-term rental home with office and an attached two-car garage located in a gated community The living room has two recliners, one sofa, and an entertainment system with a TV. The office has a recliner, a desk, and bookshelves. The dining area has a table and four chairs. The primary bedroom has a bed, two nightstands, and a dresser. The primary bathroom has a double vanity, a separate shower, and a stand-alone tub. There are two additional bedrooms. The first bedroom has a bed, nightstands, and a small dresser, and the second bedroom has a bookshelf. Near the two additional bedrooms is a guest bathroom, and the laundry room has a washer and dryer. Outside is a Florida room with a decorative fireplace, a recliner, and a small table with two chairs. The backyard has an outdoor sofa and a table with chairs. This property can also be rented on a monthly basis. All utilities are included at $3200 plus sales tax of 12.5%, for a total monthly rent of $3600. All Hometown Properties of the Gulf Coast residents are enrolled in the Resident Benefits Package (RBP) for $50.00/month, which includes liability insurance, credit building to help boost the resident's credit score with timely rent payments, up to $1M Identity Theft Protection, HVAC air filter delivery (for applicable properties), our best-in-class resident rewards program, on-demand pest control, and much more! More details upon application.
Home Details
Home Type
- Single Family
Year Built
- Built in 2022
Lot Details
- 6,970 Sq Ft Lot
- Back Yard Fenced
Parking
- 2 Car Garage
Home Design
- Brick Exterior Construction
- Slab Foundation
Interior Spaces
- 1,841 Sq Ft Home
- 1-Story Property
- Recessed Lighting
- Fireplace
- Blinds
- Home Office
- Carpet
Kitchen
- Breakfast Area or Nook
- Breakfast Bar
- Electric Cooktop
- Built-In Microwave
- Dishwasher
- Kitchen Island
- Granite Countertops
Bedrooms and Bathrooms
- 3 Bedrooms
- 2 Full Bathrooms
- Freestanding Bathtub
Laundry
- Laundry Room
- Dryer
- Washer
Schools
- Dixon Elementary School
- SIMS Middle School
- Pace High School
Utilities
- Central Heating and Cooling System
- Electric Water Heater
Community Details
- Stonechase Subdivision
Listing and Financial Details
- Tenant pays for all utilities
- Assessor Parcel Number 252N30528100J000190
Map
Property History
| Date | Event | Price | List to Sale | Price per Sq Ft | Prior Sale |
|---|---|---|---|---|---|
| 12/10/2025 12/10/25 | For Rent | $2,500 | 0.0% | -- | |
| 09/17/2025 09/17/25 | Off Market | $2,500 | -- | -- | |
| 07/09/2025 07/09/25 | For Rent | $2,500 | 0.0% | -- | |
| 11/04/2022 11/04/22 | Sold | $381,167 | 0.0% | $207 / Sq Ft | View Prior Sale |
| 10/29/2022 10/29/22 | For Sale | $381,167 | -- | $207 / Sq Ft | |
| 03/30/2022 03/30/22 | Pending | -- | -- | -- |
Source: Pensacola Association of REALTORS®
MLS Number: 667433
APN: 25-2N-30-5281-00J00-0190
- 5671 Dunridge Dr
- 5679 Dunridge Dr
- 5623 Dunridge Dr
- 5921 Dunridge Dr
- 6065 Dunridge Dr
- 5994 Briarcliff Ln
- 5994 Briarcliff Ln Unit LOT 3E
- 6001 Briarcliff Ln Unit LOT 2D
- 6089 Dunridge Dr
- 6013 Augustine Dr
- Springsteen Plan at Stonechase
- 6323 Buckthorn Cir Unit LOT 23E
- McCartney Plan at Stonechase
- Joplin Plan at Stonechase
- Walsh Plan at Stonechase
- Nash Plan at Stonechase
- 5997 Stonechase Blvd
- 5928 Augustine Dr
- 5964 Briarcliff Ln
- 5964 Briarcliff Ln Unit LOT 8E
- 5738 Dunridge Dr
- 6129 Stonechase Blvd
- 2701 Tulip Hill Rd
- 2544 Caldwell Cir
- 6348 Ladera Trail
- 5213 Conservation Cir
- 3846 Hawks Landing Cir
- 4844 Snipe Rd
- 5636 Blake Ln
- 3934 Fielding Ct
- 4283 Lancaster Gate Dr
- 4008 Scottsdale Ave
- 5524 Tucker Cir
- 3902 Bowens Ct
- 3903 Bowens Ct
- 4923 Makenna Cir
- 4664 Crossing Ct Unit 202
- 4664 Crossing Ct Unit 203
- 4640 Crossing Ct
- 4203 Frasier Ln







