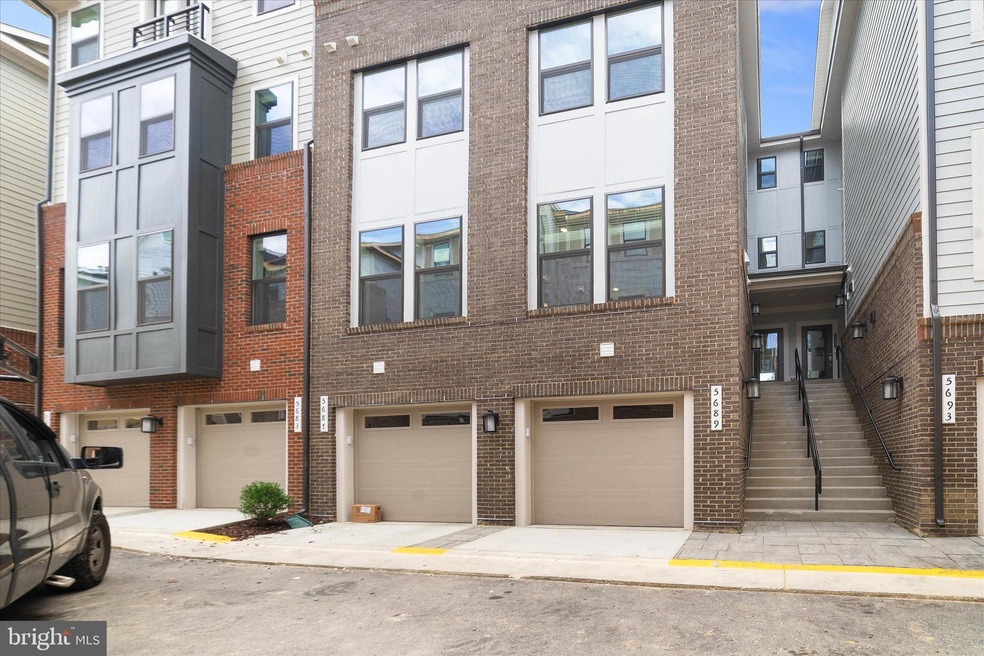
5686 Stephanie Tessa Way Huntington, VA 22303
Estimated Value: $452,000 - $511,819
Highlights
- New Construction
- Open Floorplan
- Upgraded Countertops
- Twain Middle School Rated A-
- Craftsman Architecture
- Efficiency Studio
About This Home
As of April 2023MUST FIRST QUALIFY WITH FAIRFAX COUNTY HOUSING PROGRAM ONLINE. INCOME LIMITS APPLY.
OWNER OCCUPIED ONLY. WORK FORCE HOUSING buyer income limits apply.
This home may qualify for down payment assistance program. See new homes consultant for details The income bracket for this home is 100 %AMI
Last Agent to Sell the Property
RLAH @properties License #0225259319 Listed on: 04/11/2023

Townhouse Details
Home Type
- Townhome
Est. Annual Taxes
- $5,308
Year Built
- Built in 2022 | New Construction
Lot Details
- Property is in excellent condition
HOA Fees
- $238 Monthly HOA Fees
Parking
- 1 Car Attached Garage
- Oversized Parking
- Front Facing Garage
- Garage Door Opener
Home Design
- Craftsman Architecture
- Brick Exterior Construction
- Slab Foundation
- Architectural Shingle Roof
- Vinyl Siding
Interior Spaces
- 1,886 Sq Ft Home
- Property has 4 Levels
- Open Floorplan
- Ceiling height of 9 feet or more
- Recessed Lighting
- Family Room Off Kitchen
- Dining Room
- Efficiency Studio
Kitchen
- Gas Oven or Range
- Stainless Steel Appliances
- Kitchen Island
- Upgraded Countertops
Flooring
- Carpet
- Ceramic Tile
- Luxury Vinyl Plank Tile
Bedrooms and Bathrooms
- 3 Bedrooms
- En-Suite Primary Bedroom
- Walk-In Closet
- Bathtub with Shower
- Walk-in Shower
Laundry
- Laundry Room
- Laundry on upper level
Utilities
- Forced Air Heating and Cooling System
- Electric Water Heater
Community Details
- Built by LENNAR
- Huntington Crossing Subdivision, Brighton Ii Floorplan
Listing and Financial Details
- Home warranty included in the sale of the property
Ownership History
Purchase Details
Home Financials for this Owner
Home Financials are based on the most recent Mortgage that was taken out on this home.Similar Home in the area
Home Values in the Area
Average Home Value in this Area
Purchase History
| Date | Buyer | Sale Price | Title Company |
|---|---|---|---|
| Guzman Melvin Roxana Salva | $449,990 | Doma Title |
Mortgage History
| Date | Status | Borrower | Loan Amount |
|---|---|---|---|
| Open | Guzman Melvin Roxana Salva | $436,490 |
Property History
| Date | Event | Price | Change | Sq Ft Price |
|---|---|---|---|---|
| 05/07/2023 05/07/23 | Pending | -- | -- | -- |
| 04/28/2023 04/28/23 | Price Changed | $449,990 | +14.0% | $239 / Sq Ft |
| 04/27/2023 04/27/23 | Sold | $394,600 | -21.1% | $209 / Sq Ft |
| 04/11/2023 04/11/23 | For Sale | $499,990 | -- | $265 / Sq Ft |
Tax History Compared to Growth
Tax History
| Year | Tax Paid | Tax Assessment Tax Assessment Total Assessment is a certain percentage of the fair market value that is determined by local assessors to be the total taxable value of land and additions on the property. | Land | Improvement |
|---|---|---|---|---|
| 2024 | $5,308 | $458,210 | $45,820 | $412,390 |
| 2023 | $5,078 | $449,990 | $45,000 | $404,990 |
Agents Affiliated with this Home
-
Sabina Koyani

Seller's Agent in 2023
Sabina Koyani
Real Living at Home
(240) 426-8734
14 in this area
180 Total Sales
-
datacorrect BrightMLS
d
Buyer's Agent in 2023
datacorrect BrightMLS
Non Subscribing Office
Map
Source: Bright MLS
MLS Number: VAFX2121372
APN: 0831-29-0053
- 2451 Midtown Ave Unit 516
- 2451 Midtown Ave Unit 1118
- 2451 Midtown Ave Unit 1221
- 2451 Midtown Ave Unit 105
- 2451 Midtown Ave Unit 707
- 2451 Midtown Ave Unit 109
- 5707 Indian Ct Unit 31
- 2239 Farrington Ave Unit 5-304
- 2237 Farrington Ave Unit 301
- 2612 Fort Farnsworth Rd Unit 263-1C
- 2624 Redcoat Dr Unit 2B
- 2624 Redcoat Dr Unit 2C
- 2648 Redcoat Dr Unit 99 (1C)
- 2626 Fort Farnsworth Rd Unit 200-2B
- 2622 Wagon Dr Unit 319
- 2630 Wagon Dr Unit 2C
- 2630 Wagon Dr Unit 293
- 2634 Fort Farnsworth Rd Unit 134
- 2632 Ft Farnsworth Rd Unit 1B
- 2313 Glendale Terrace
- 5678 Stephanie Tessa Way
- 5686 Stephanie Tessa Way
- 2406 Stella Place
- 2399 Stella Place Unit 34
- 2400 Stella Place Unit 7
- 2400 Stella Place
- 2395 Stella Place
- 2402 Stella Place Unit 6
- 2402 Stella Place
- 2385 Stella Place
- 2394 Stella Place
- 2408 Stella Place Unit 3
- 5675 Stephanie Tessa Way Unit 40
- 5669 Stephanie Tessa Way Unit 35
- 5669 Stephanie Tessa Way Unit 2136879-2639
- 5669 Stephanie Tessa Way
- 5669 Stephanie Tessa Way
- 5675 Stephanie Tessa Way
- 0 Stephanie Tessa Way
- 2389 Stella Place
