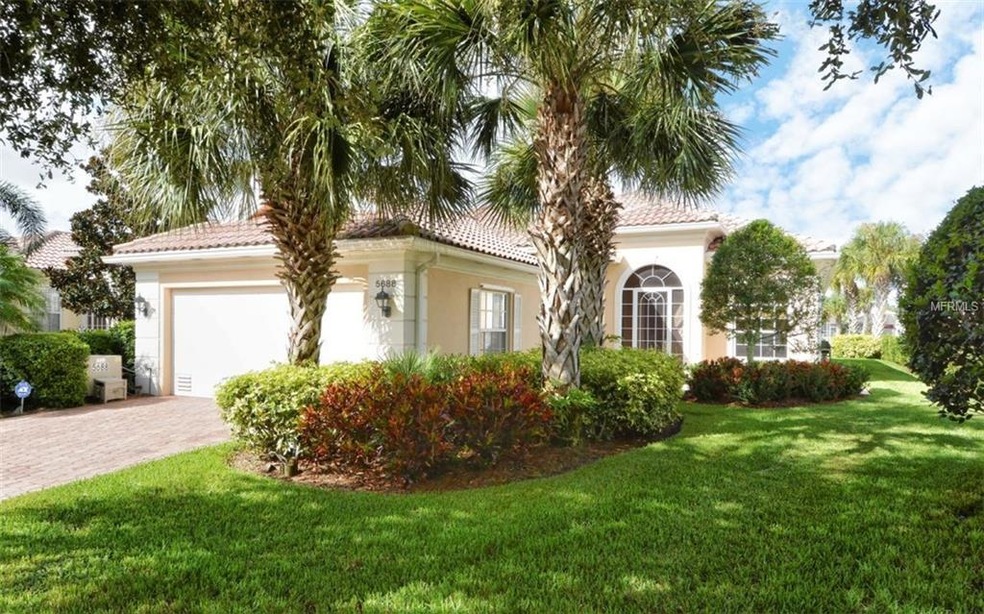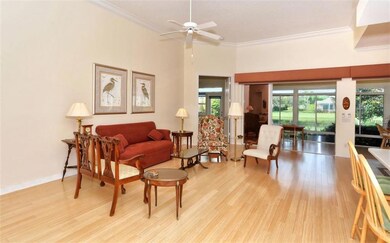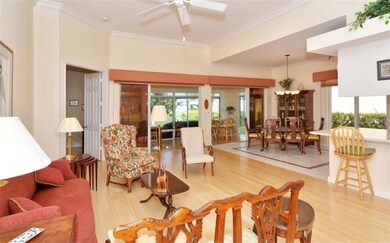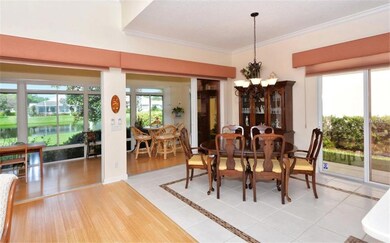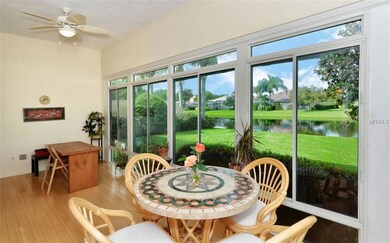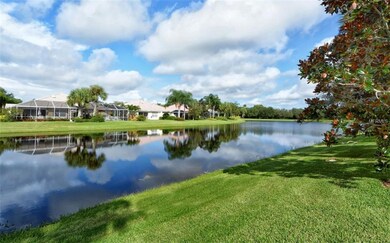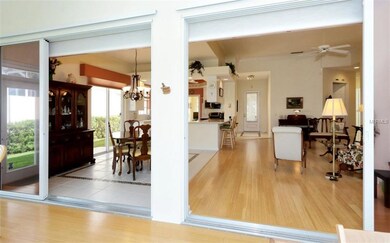
5688 Ferrara Dr Unit 1B Sarasota, FL 34238
Palmer Ranch NeighborhoodEstimated Value: $620,000 - $641,000
Highlights
- 65 Feet of Lake Waterfront
- Fitness Center
- Gated Community
- Ashton Elementary School Rated A
- Heated In Ground Pool
- Open Floorplan
About This Home
As of July 2017Hurry, Highly Motivated Seller says "Bring All Offers"! Seller will consider lease, lease with option to buy!! Why wait for vacation, picture yourself at the resort relaxing with your family. Now then, you are in reality, in your own 2000 plus square foot private residence with all the near by amenities you will ever need. A Divosta Oakmont model. Jump onto your two wheeler, powered or pedaled, and you arrive at the resort community center in a short moment. The center is full of activity with neighbors enjoying the many amenities, swimming, tennis, modern workout equipment all humming with use. The restaurant is brimming with diners and tea drinkers. Join your book club here as the staff will be cleaning up. Another friend is fueling up the convertible, then on to the salon and the gift shop. Village Walk boasts only solid built Devosta homes and miles of paved walking trails with continuous water views and mature landscaping including shade trees. Why wait for new to be built? Ferrara is move in ready while providing beautiful bamboo floors, crown molding, stainless steel appliance package, split plan and an enclosed lanai that await finishing touches to make paradise, move in ready. Ferrara is available for immediate occupancy, no waiting. The glimmering water views are available immediately as well!
Home Details
Home Type
- Single Family
Est. Annual Taxes
- $3,759
Year Built
- Built in 2002
Lot Details
- 7,074 Sq Ft Lot
- 65 Feet of Lake Waterfront
- Lake Front
- East Facing Home
- Mature Landscaping
- Private Lot
- Level Lot
- Property is zoned RSF2
HOA Fees
- $318 Monthly HOA Fees
Parking
- 2 Car Attached Garage
- Garage Door Opener
- Off-Street Parking
Home Design
- Traditional Architecture
- Slab Foundation
- Tile Roof
- Stucco
Interior Spaces
- 2,008 Sq Ft Home
- Open Floorplan
- High Ceiling
- Ceiling Fan
- Blinds
- French Doors
- Sliding Doors
- Entrance Foyer
- Great Room
- Inside Utility
- Lake Views
- Attic
Kitchen
- Oven
- Range with Range Hood
- Recirculated Exhaust Fan
- Microwave
- Dishwasher
- Solid Surface Countertops
- Disposal
Flooring
- Bamboo
- Ceramic Tile
Bedrooms and Bathrooms
- 3 Bedrooms
- Split Bedroom Floorplan
- Walk-In Closet
- 3 Full Bathrooms
Laundry
- Laundry in unit
- Dryer
- Washer
Home Security
- Security System Owned
- Hurricane or Storm Shutters
Eco-Friendly Details
- Reclaimed Water Irrigation System
Outdoor Features
- Heated In Ground Pool
- Access To Lake
- Exterior Lighting
- Rain Gutters
Schools
- Ashton Elementary School
- Sarasota Middle School
Utilities
- Central Heating and Cooling System
- Underground Utilities
- Electric Water Heater
- Cable TV Available
Listing and Financial Details
- Tax Lot 162
- Assessor Parcel Number 0136020023
Community Details
Overview
- Association fees include cable TV, pool, maintenance structure, ground maintenance, recreational facilities, security
- Villagewalk HOA At 941 925 8775 Association
- Villagewalk Community
- Villagewalk Subdivision
- On-Site Maintenance
- Association Owns Recreation Facilities
- The community has rules related to deed restrictions, fencing, no truck, recreational vehicles, or motorcycle parking, vehicle restrictions
Recreation
- Tennis Courts
- Fitness Center
- Community Pool
Security
- Security Service
- Gated Community
Ownership History
Purchase Details
Purchase Details
Home Financials for this Owner
Home Financials are based on the most recent Mortgage that was taken out on this home.Purchase Details
Purchase Details
Purchase Details
Similar Homes in Sarasota, FL
Home Values in the Area
Average Home Value in this Area
Purchase History
| Date | Buyer | Sale Price | Title Company |
|---|---|---|---|
| The Leykin Family Living Trust | -- | Attorney | |
| Leykin Miron | $400,000 | Attorney | |
| Olson Karen L | -- | Attorney | |
| Olson Karen L | $335,000 | Alliance Group Title Llc | |
| Fletcher William G | $264,300 | -- |
Mortgage History
| Date | Status | Borrower | Loan Amount |
|---|---|---|---|
| Open | Leykin Miron | $320,000 | |
| Previous Owner | Fletcher William G | $218,000 | |
| Closed | Fletcher William G | $0 |
Property History
| Date | Event | Price | Change | Sq Ft Price |
|---|---|---|---|---|
| 08/17/2018 08/17/18 | Off Market | $400,000 | -- | -- |
| 07/31/2017 07/31/17 | Sold | $400,000 | -7.0% | $199 / Sq Ft |
| 07/06/2017 07/06/17 | Pending | -- | -- | -- |
| 03/03/2017 03/03/17 | For Sale | $429,900 | -- | $214 / Sq Ft |
Tax History Compared to Growth
Tax History
| Year | Tax Paid | Tax Assessment Tax Assessment Total Assessment is a certain percentage of the fair market value that is determined by local assessors to be the total taxable value of land and additions on the property. | Land | Improvement |
|---|---|---|---|---|
| 2024 | $4,444 | $378,950 | -- | -- |
| 2023 | $4,444 | $367,913 | $0 | $0 |
| 2022 | $4,336 | $357,197 | $0 | $0 |
| 2021 | $4,253 | $346,793 | $0 | $0 |
| 2020 | $4,002 | $320,900 | $99,300 | $221,600 |
| 2019 | $4,272 | $346,664 | $0 | $0 |
| 2018 | $4,174 | $340,200 | $131,200 | $209,000 |
| 2017 | $4,857 | $352,900 | $129,800 | $223,100 |
| 2016 | $3,759 | $345,300 | $128,500 | $216,800 |
| 2015 | $3,826 | $315,000 | $114,400 | $200,600 |
| 2014 | $3,811 | $288,800 | $0 | $0 |
Agents Affiliated with this Home
-
Steve Harris
S
Seller's Agent in 2017
Steve Harris
Michael Saunders
(941) 780-2352
7 Total Sales
-
Frank Golio

Buyer's Agent in 2017
Frank Golio
SARASOTA REALTY CENTER LLC
(941) 363-1075
114 Total Sales
Map
Source: Stellar MLS
MLS Number: A4179744
APN: 0136-02-0023
- 5679 Ferrara Dr
- 5828 Pomarine Ct
- 5877 Ferrara Dr
- 11241 Sandhill Preserve Dr
- 11050 Sandhill Preserve Dr
- 11214 Sandhill Preserve Dr
- 11101 Sandhill Preserve Dr
- 5881 Girona Place
- 5946 Caspian Tern Dr
- 5952 Snowy Egret Dr
- 5839 Helicon Place
- 5968 Snowy Egret Dr
- 5951 Snowy Egret Dr
- 5856 Helicon Place
- 5923 Snowy Egret Dr
- 11176 Roseate Ct
- 5987 Snowy Egret Dr
- 8380 Jesolo Ln
- 5521 Bilbao Place
- 5755 Ivrea Dr
- 5688 Ferrara Dr Unit 1B
- 5688 Drive
- 5696 Ferrara Dr
- 5680 Ferrara Dr
- 5672 Ferrara Dr
- 5712 Ferrara Dr
- 5664 Ferrara Dr
- 5695 Ferrara Dr
- 5687 Ferrara Dr
- 5703 Ferrara Dr
- 5679 Ferrara Dr Unit 1B
- 5720 Ferrara Dr
- 5711 Ferrara Dr
- 5656 Ferrara Dr
- 5671 Ferrara Dr
- 5719 Drive
- 5719 Ferrara Dr
- 8858 Etera Dr
- 5728 Ferrara Dr Unit 1B
