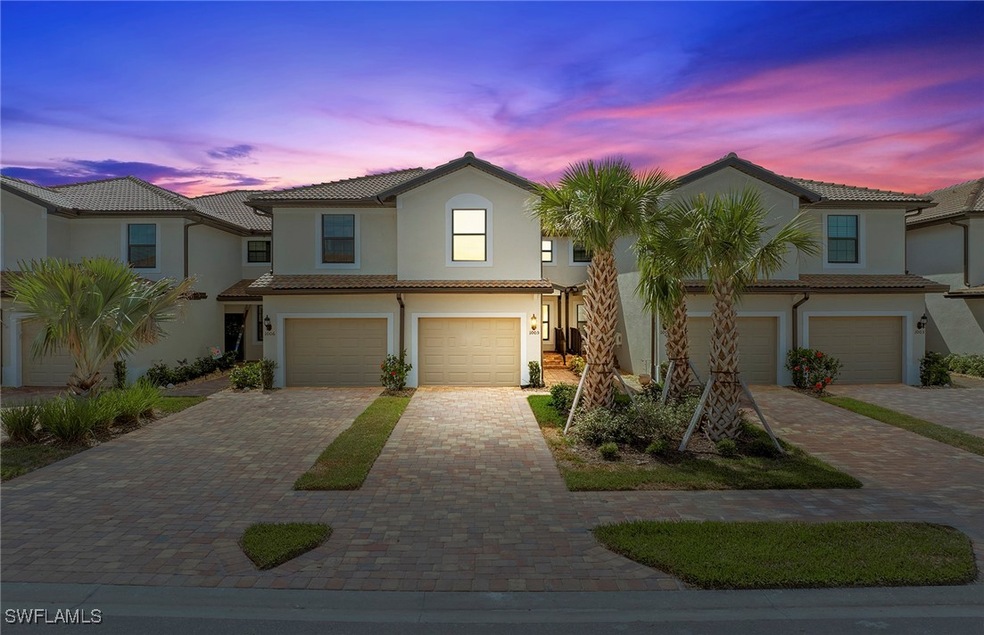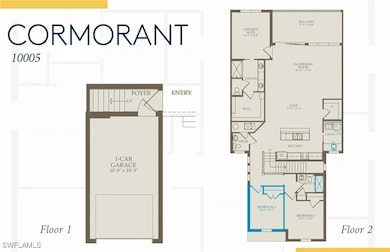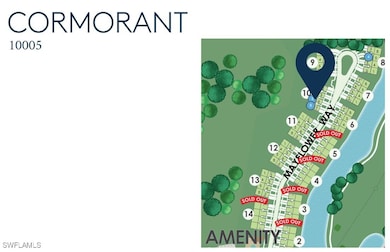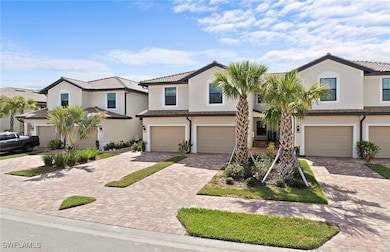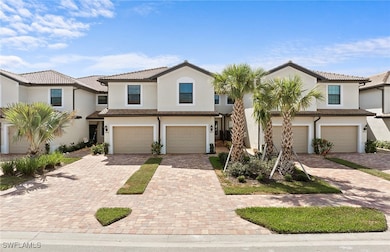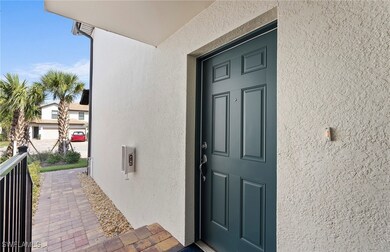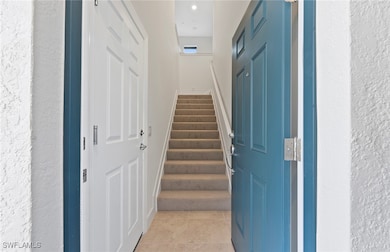
5689 Mayflower Way Unit 1005 Ave Maria, FL 34142
Estimated payment $2,827/month
Highlights
- Golf Course Community
- New Construction
- Gated Community
- Fitness Center
- Senior Community
- Golf Course View
About This Home
Now available in the sought-after Del Webb Naples community, the Cormorant floorplan is a spacious carriage home featuring 3 bedrooms and 2.5 bathrooms. This well-designed home offers an open-concept layout with upgraded white cabinetry and quartz countertops, creating a bright and modern kitchen space perfect for entertaining or everyday living. With generous living areas and a low-maintenance lifestyle, this home is ideal for those looking to enjoy comfort and convenience within a vibrant 55+ community. Del Webb Naples redefines resort-style living with over 30,000 sq. ft. of amenity space across two stunning clubhouses—The Oasis Club and Grand Hall. Residents enjoy a wide variety of activities and wellness-focused amenities, including an 8,000 sq. ft. resort-style pool with beach entry, a lap pool, state-of-the-art fitness center, movement studio, and indoor activity rooms for arts & crafts, games, and social gatherings. Outdoor offerings include 12 lighted pickleball courts, tennis courts, bocce ball courts, a fire pit lounge, jetted hot tub, and a community garden. Optional membership to the 18-hole Panther Run Golf Course and access to The Rusty Putter Bar & Grille add even more layers to the active lifestyle available. From bridge and book clubs to dancing, movie nights, cooking classes, and more, Del Webb Naples is a place where neighbors become friends and every day feels like a vacation.
Townhouse Details
Home Type
- Townhome
Est. Annual Taxes
- $5,227
Year Built
- Built in 2025 | New Construction
Lot Details
- 4,356 Sq Ft Lot
- Lot Dimensions are 140 x 30 x 140 x 30
- Property fronts a private road
- West Facing Home
HOA Fees
- $785 Monthly HOA Fees
Parking
- 1 Car Attached Garage
- Driveway
Property Views
- Golf Course
- Woods
Home Design
- Coach House
- Tile Roof
- Stucco
Interior Spaces
- 1,865 Sq Ft Home
- 2-Story Property
- Single Hung Windows
- Sliding Windows
- Entrance Foyer
- Great Room
- Open Floorplan
- Hobby Room
- Security Gate
Kitchen
- Electric Cooktop
- Microwave
- Freezer
- Ice Maker
- Dishwasher
- Kitchen Island
- Disposal
Flooring
- Carpet
- Tile
Bedrooms and Bathrooms
- 3 Bedrooms
- Split Bedroom Floorplan
- Walk-In Closet
- Maid or Guest Quarters
- Dual Sinks
Laundry
- Dryer
- Washer
- Laundry Tub
Outdoor Features
- Balcony
- Screened Patio
Schools
- Estates Elementary School
- Corkscrew Middle School
- Palmetto Ridge High School
Utilities
- Central Heating and Cooling System
- Underground Utilities
- Sewer Assessments
- High Speed Internet
- Cable TV Available
Listing and Financial Details
- Home warranty included in the sale of the property
- Tax Lot 10005
- Assessor Parcel Number 59940005420
Community Details
Overview
- Senior Community
- Association fees include management, cable TV, irrigation water, ground maintenance, recreation facilities, road maintenance
- 2,000 Units
- Association Phone (239) 455-2001
- Del Webb Subdivision
Amenities
- Community Barbecue Grill
- Picnic Area
- Restaurant
- Sauna
- Clubhouse
- Billiard Room
- Community Library
Recreation
- Golf Course Community
- Tennis Courts
- Pickleball Courts
- Racquetball
- Bocce Ball Court
- Fitness Center
- Community Pool
- Community Spa
- Putting Green
- Dog Park
- Trails
Pet Policy
- Call for details about the types of pets allowed
Security
- Gated Community
- Impact Glass
- High Impact Door
- Fire and Smoke Detector
Map
Home Values in the Area
Average Home Value in this Area
Tax History
| Year | Tax Paid | Tax Assessment Tax Assessment Total Assessment is a certain percentage of the fair market value that is determined by local assessors to be the total taxable value of land and additions on the property. | Land | Improvement |
|---|---|---|---|---|
| 2024 | -- | $19,000 | $19,000 | -- |
Property History
| Date | Event | Price | Change | Sq Ft Price |
|---|---|---|---|---|
| 07/22/2025 07/22/25 | Price Changed | $289,990 | -3.0% | $155 / Sq Ft |
| 07/14/2025 07/14/25 | Price Changed | $299,000 | -4.5% | $160 / Sq Ft |
| 07/03/2025 07/03/25 | For Sale | $312,999 | -- | $168 / Sq Ft |
Similar Homes in Ave Maria, FL
Source: Florida Gulf Coast Multiple Listing Service
MLS Number: 225060901
APN: 59940005420
- 6319 Achievement Ave
- 6160 Harmony Dr
- 6152 Harmony Dr
- 6189 Harmony Dr
- 6140 Victory Dr
- 5950 Plymouth Place
- 5939 Gala Dr
- 5722 Legendary Ln
- 5717 Legendary Ln
- 5847 Plymouth Place
- 7993 Helena Ct
- 5583 Double Eagle Cir Unit 4122
- 5715 Double Eagle Cir Unit 4432
- 5629 Double Eagle Cir Unit 4243
- 5583 Double Eagle Cir Unit 4125
- 5404 Cameron Dr
- 5651 Double Eagle Cir Unit 4342
- 5693 Cassidy Ln
- 4815 Frattina St
- 4405 Annapolis Ave
