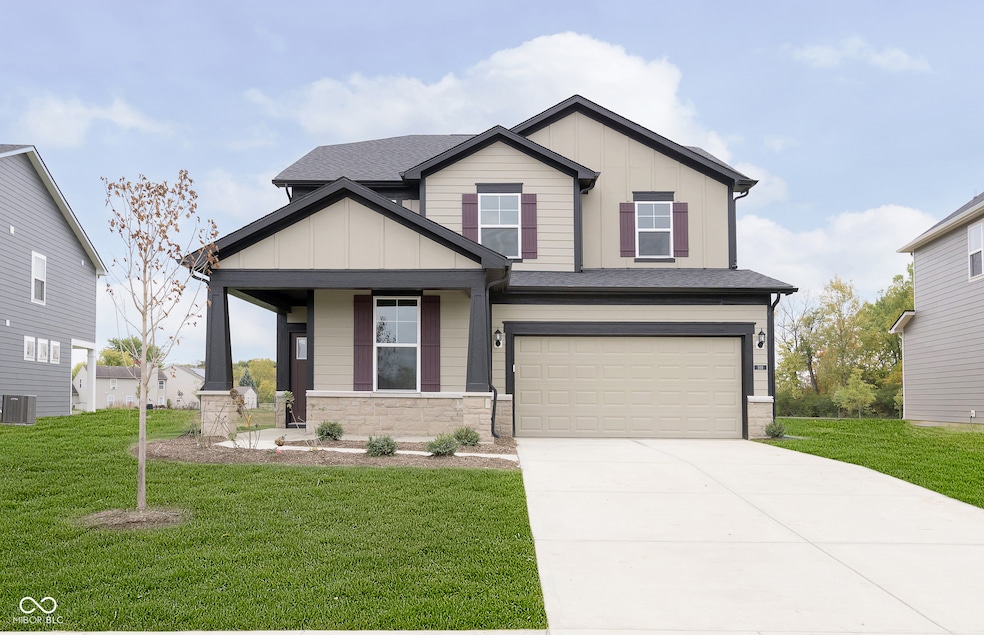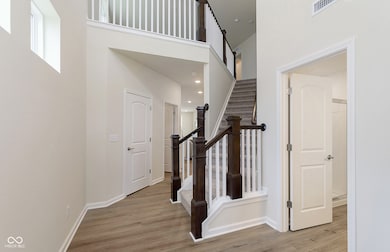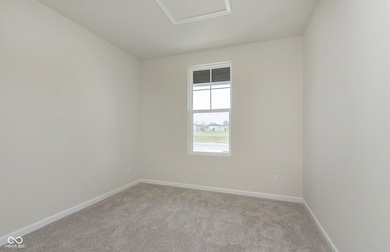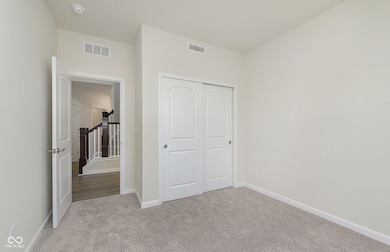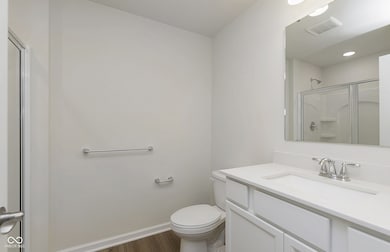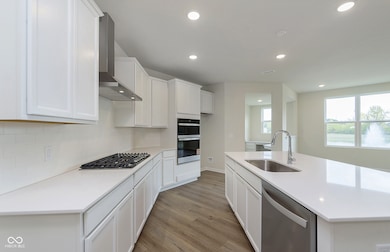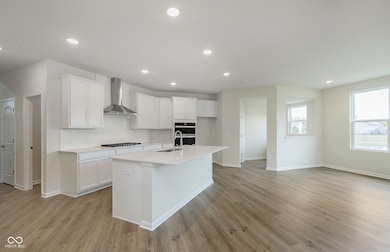Estimated payment $2,458/month
Highlights
- 2 Car Attached Garage
- Soaking Tub
- Vinyl Plank Flooring
- Sycamore Elementary School Rated A
- Walk-In Closet
- Central Air
About This Home
Welcome to the Park Place floorplan-where comfort meets functionality in a stylish and spacious design. The gourmet kitchen showcases 42" white cabinets, sleek Aruca White quartz countertops, a central island, and premium built-in appliances, including a 36" gas cooktop and wall oven with microwave. This inviting space opens to the cafe and gathering room, creating an easy flow for both everyday living and entertaining. A private bedroom with an adjacent full bath is conveniently located on the main level, perfect for guests, in-laws, or a home office setup. Thoughtful additions like the Everyday Entry and Pulte Planning Center bring extra convenience and help streamline your daily routine. Upstairs, the expansive Owner's Suite offers a peaceful retreat with a spa-like bathroom featuring a soaking tub, walk-in shower, and large walk-in closet. Three more bedrooms, two full bathrooms, and a spacious loft provide room for everyone to spread out-whether it's for working from home, hosting game night, or simply relaxing. Located in the thoughtfully designed Brookstone community, residents benefit from winding streetscapes, quaint pocket parks, community walking paths, and a playground, fostering an engaging and active lifestyle. Situated just minutes from dining and daily conveniences along Ronald Reagan Parkway and US-36, this home combines convenience with quality living. Residents will appreciate the proximity to Washington Township Park, Avon Town Hall Park, and IU Health Hospital West, ensuring leisure and healthcare needs are easily met. Plus, with high-speed internet and TV included in the HOA fees, staying connected has never been easier.
Listing Agent
Lisa Kleinke
Pulte Realty of Indiana, LLC License #RB14050612 Listed on: 05/29/2025
Home Details
Home Type
- Single Family
Est. Annual Taxes
- $600
Year Built
- Built in 2025
HOA Fees
- $116 Monthly HOA Fees
Parking
- 2 Car Attached Garage
Home Design
- Slab Foundation
- Cement Siding
- Stone
Interior Spaces
- 2-Story Property
- Combination Kitchen and Dining Room
- Attic Access Panel
Kitchen
- Oven
- Gas Cooktop
- Microwave
- Dishwasher
- Disposal
Flooring
- Carpet
- Vinyl Plank
Bedrooms and Bathrooms
- 5 Bedrooms
- Walk-In Closet
- Soaking Tub
Schools
- Sycamore Elementary School
- Avon Middle School North
- Avon High School
Additional Features
- 8,276 Sq Ft Lot
- Central Air
Community Details
- Association fees include common cable, parkplayground
- Association Phone (317) 429-0423
- Brookstone Subdivision
- Property managed by AAM
- The community has rules related to covenants, conditions, and restrictions
Listing and Financial Details
- Tax Lot 65
- Assessor Parcel Number 320906210065000031
Map
Home Values in the Area
Average Home Value in this Area
Tax History
| Year | Tax Paid | Tax Assessment Tax Assessment Total Assessment is a certain percentage of the fair market value that is determined by local assessors to be the total taxable value of land and additions on the property. | Land | Improvement |
|---|---|---|---|---|
| 2024 | $22 | $1,000 | $1,000 | $0 |
Property History
| Date | Event | Price | List to Sale | Price per Sq Ft |
|---|---|---|---|---|
| 10/27/2025 10/27/25 | Pending | -- | -- | -- |
| 09/08/2025 09/08/25 | Price Changed | $434,900 | -1.1% | $158 / Sq Ft |
| 08/13/2025 08/13/25 | Price Changed | $439,900 | -1.1% | $159 / Sq Ft |
| 08/11/2025 08/11/25 | Price Changed | $444,900 | -1.1% | $161 / Sq Ft |
| 08/04/2025 08/04/25 | Price Changed | $449,900 | -2.0% | $163 / Sq Ft |
| 07/14/2025 07/14/25 | Price Changed | $459,000 | -0.8% | $166 / Sq Ft |
| 05/29/2025 05/29/25 | For Sale | $462,900 | -- | $168 / Sq Ft |
Source: MIBOR Broker Listing Cooperative®
MLS Number: 22041756
APN: 32-09-06-210-065.000-031
- 547 Dalton Way
- 9397 Villa Woods Dr Unit 213
- 474 Glenn Villa Ln Unit 140
- 9699 Gibbon Ln
- 570 Corbin Way
- 257 Strand Ln Unit C
- 688 Hollowood Ln
- 9936 Nightsong Ln
- 9101 Stone Trace Blvd
- 811 Stone Trace Ct
- 286 Angelina Way
- 729 N County Road 900 E
- 10181 Stillwell Dr
- 205 N County Road 900 E
- 10194 Buell Dr
- 1218 Bedford Dr
- 1235 Lancaster Dr
- 9704 Porter Dr
- 665 Halleck Way
- 1274 Newton St
