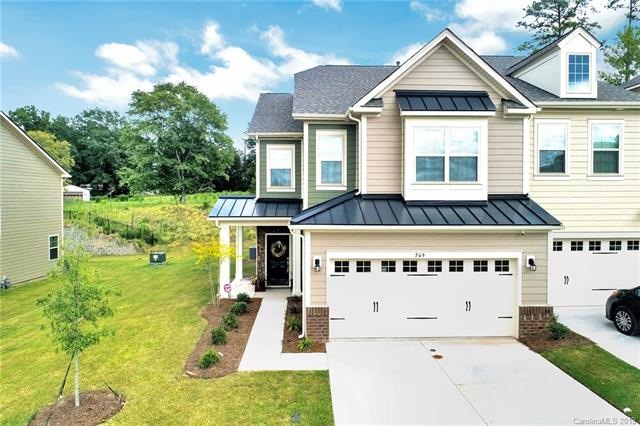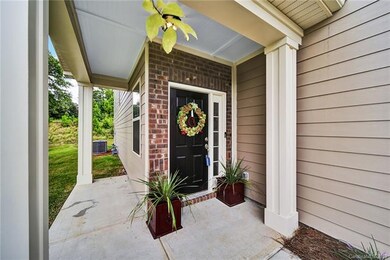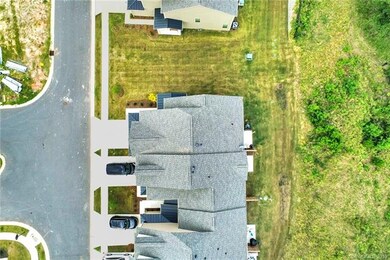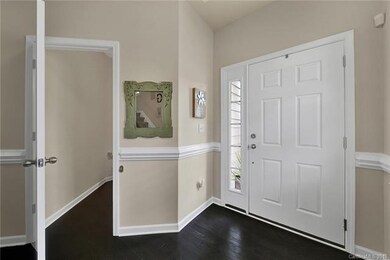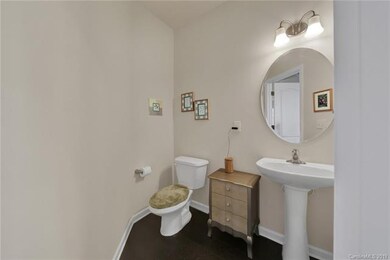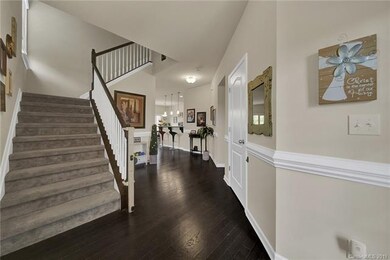
569 Dulaney Dr Unit 262 Fort Mill, SC 29708
Estimated Value: $430,000 - $500,000
Highlights
- Open Floorplan
- Wood Flooring
- Tray Ceiling
- Gold Hill Elementary School Rated A+
- Attached Garage
- Walk-In Closet
About This Home
As of April 2020Priced below appraised value!! Beautiful almost new MOVE-IN ready end unit townhome. Open floor plan provides a spacious entertaining area. The sleek kitchen offers plenty of cabinet space, gas range, washer, dryer and refrigerator. Upstairs boasts 3 bedrooms, 2 full baths and laundry. 15 year transferrable warranty. Motivated Sellers!
Last Agent to Sell the Property
Keller Williams Connected License #287485 Listed on: 08/30/2019

Last Buyer's Agent
Christal Davis
Bliss Real Estate License #306944
Property Details
Home Type
- Condominium
Year Built
- Built in 2019
Lot Details
- 2,614
HOA Fees
- $185 Monthly HOA Fees
Parking
- Attached Garage
Home Design
- Slab Foundation
Interior Spaces
- Open Floorplan
- Tray Ceiling
- Gas Log Fireplace
- Pull Down Stairs to Attic
- Breakfast Bar
Flooring
- Wood
- Tile
Bedrooms and Bathrooms
- Walk-In Closet
Utilities
- Heating System Uses Natural Gas
Community Details
- Kuester Management Association, Phone Number (704) 973-9019
- Built by M/I Homes
Listing and Financial Details
- Assessor Parcel Number 644-11-01-292
Ownership History
Purchase Details
Home Financials for this Owner
Home Financials are based on the most recent Mortgage that was taken out on this home.Purchase Details
Home Financials for this Owner
Home Financials are based on the most recent Mortgage that was taken out on this home.Similar Homes in Fort Mill, SC
Home Values in the Area
Average Home Value in this Area
Purchase History
| Date | Buyer | Sale Price | Title Company |
|---|---|---|---|
| Swamidurani Vignesh | $303,000 | None Available | |
| Gutierrez Anthony F | $291,839 | None Available |
Mortgage History
| Date | Status | Borrower | Loan Amount |
|---|---|---|---|
| Open | Swamidurai Vignesh | $250,000 | |
| Closed | Swamidurani Vignesh | $285,000 | |
| Previous Owner | Gutierrez Anthony F | $286,552 |
Property History
| Date | Event | Price | Change | Sq Ft Price |
|---|---|---|---|---|
| 04/15/2020 04/15/20 | Sold | $303,000 | 0.0% | $137 / Sq Ft |
| 02/20/2020 02/20/20 | Pending | -- | -- | -- |
| 12/16/2019 12/16/19 | Off Market | $303,000 | -- | -- |
| 11/12/2019 11/12/19 | Pending | -- | -- | -- |
| 10/18/2019 10/18/19 | Price Changed | $289,400 | -0.5% | $131 / Sq Ft |
| 09/20/2019 09/20/19 | Price Changed | $290,900 | -0.7% | $132 / Sq Ft |
| 09/19/2019 09/19/19 | Price Changed | $292,900 | -0.7% | $133 / Sq Ft |
| 09/11/2019 09/11/19 | Price Changed | $294,900 | -1.7% | $133 / Sq Ft |
| 09/06/2019 09/06/19 | Price Changed | $299,900 | -1.6% | $136 / Sq Ft |
| 08/30/2019 08/30/19 | For Sale | $304,900 | +4.5% | $138 / Sq Ft |
| 04/22/2019 04/22/19 | Sold | $291,839 | -3.3% | $139 / Sq Ft |
| 01/28/2019 01/28/19 | Pending | -- | -- | -- |
| 12/19/2018 12/19/18 | For Sale | $301,839 | -- | $144 / Sq Ft |
Tax History Compared to Growth
Tax History
| Year | Tax Paid | Tax Assessment Tax Assessment Total Assessment is a certain percentage of the fair market value that is determined by local assessors to be the total taxable value of land and additions on the property. | Land | Improvement |
|---|---|---|---|---|
| 2024 | $2,979 | $11,425 | $2,400 | $9,025 |
| 2023 | $2,845 | $11,425 | $2,400 | $9,025 |
| 2022 | $2,816 | $11,425 | $2,400 | $9,025 |
| 2021 | -- | $11,425 | $2,400 | $9,025 |
| 2020 | $2,764 | $15,907 | $0 | $0 |
| 2019 | $1,169 | $16,740 | $0 | $0 |
| 2018 | $1,168 | $2,280 | $0 | $0 |
Agents Affiliated with this Home
-
Jennifer Leblanc

Seller's Agent in 2020
Jennifer Leblanc
Keller Williams Connected
(803) 579-6198
1 in this area
50 Total Sales
-

Buyer's Agent in 2020
Christal Davis
Bliss Real Estate
(704) 308-3880
-
Alan Beulah

Seller's Agent in 2019
Alan Beulah
M/I Homes
(704) 208-8125
22 in this area
461 Total Sales
-
Barry Aldridge

Buyer's Agent in 2019
Barry Aldridge
Realty ONE Group Select
(704) 437-9113
37 Total Sales
Map
Source: Canopy MLS (Canopy Realtor® Association)
MLS Number: CAR3545408
APN: 6441101292
- 558 Dulaney Dr
- 4051 Whittier Ln
- 6187 Cloverdale Dr
- 643 Brickdust Ct
- 635 Brickdust Ct
- 2014 New Style Way
- 827 Gentlewinds Ct
- 800 Isle of Palms Ct
- 614 Stone Village Dr Unit 614
- 3006 Portico Place Unit 37
- 228 Dawn Mist Ln
- 230 Dawn Mist Ln
- 975 Copperstone Ln
- 2283 Dam Rd
- 864 Ledgestone Ct
- 269 Keating Place Dr
- 3725 Leela Palace Way
- 2924 Sedona Place
- 615 Reliance Ct
- 2137 Midnight Blue Ln
- 569 Dulaney Dr Unit 262
- 571 Dulaney Dr
- 573 Dulaney Dr
- 563 Dulaney Dr
- 575 Dulaney Dr
- 575 Dulaney Dr Unit 265
- 561 Dulaney Dr
- 604 Amber Meadows Way
- 559 Dulaney Dr
- 605 Amber Meadows Way
- 606 Amber Meadows Way
- 606 Amber Meadows Way Unit 305
- 557 Dulaney Dr
- 607 Amber Meadows Way
- 608 Amber Meadows Way
- 560 Dulaney Dr
- 609 Amber Meadows Way
- 612 Amber Meadows Way Unit 303
- 556 Dulaney Dr
- 611 Amber Meadows Way
