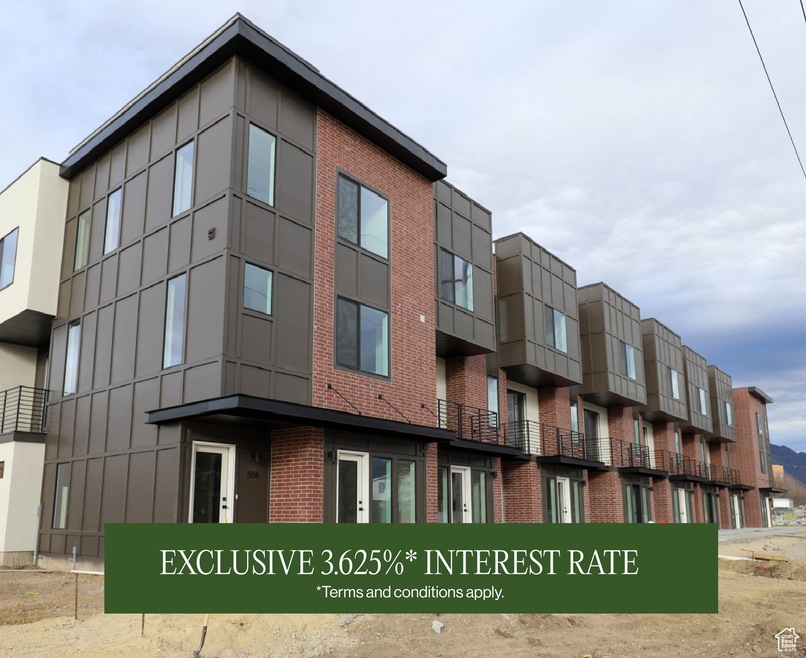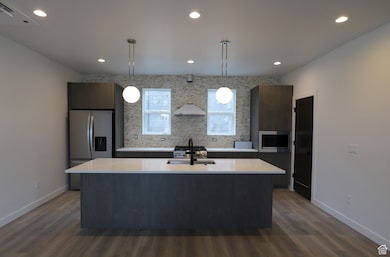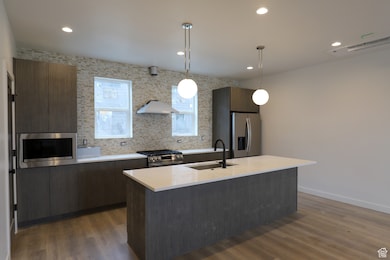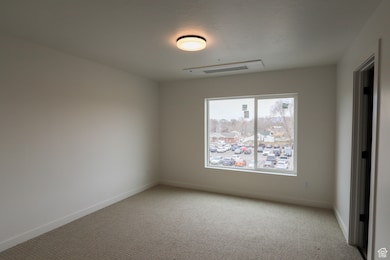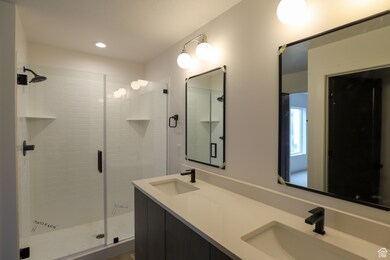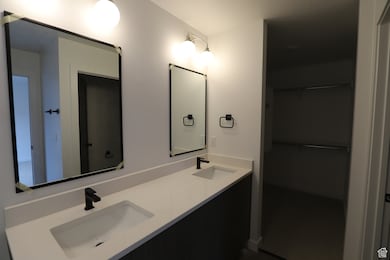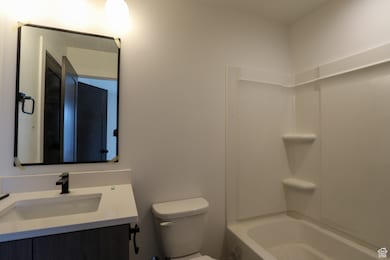
569 E Dolores Cove Unit 12 Millcreek, UT 84107
Estimated payment $3,695/month
Highlights
- Balcony
- Walk-In Closet
- Community Barbecue Grill
- Double Pane Windows
- Community Playground
- Sliding Doors
About This Home
AVAILABLE NOW Discover modern living at theMONROE. This stunning Type B Interior townhome offers 1,719 sq ft across three thoughtfully designed levels, featuring 3 bedrooms, 3 bathrooms, and a 2-car garage. With approximately 321 sq ft on the first level, 681 sq ft on the second, and 716 sq ft on the third, this layout maximizes space and flow for comfortable urban living. Enjoy sleek high-end finishes, a light-filled open-concept main floor, and an inviting private balcony-perfect for relaxing or entertaining. Located in a vibrant community with easy access to local shops, dining, and outdoor recreation, theMONROE offers a low-maintenance lifestyle with unmatched convenience.
Townhouse Details
Home Type
- Townhome
Year Built
- Built in 2025
HOA Fees
- $230 Monthly HOA Fees
Parking
- 2 Car Garage
Home Design
- Flat Roof Shape
- Brick Exterior Construction
- Membrane Roofing
- Stucco
Interior Spaces
- 1,718 Sq Ft Home
- 3-Story Property
- Double Pane Windows
- Sliding Doors
Kitchen
- Free-Standing Range
- Range Hood
- <<microwave>>
- Disposal
Flooring
- Carpet
- Laminate
Bedrooms and Bathrooms
- 3 Bedrooms | 1 Main Level Bedroom
- Walk-In Closet
- 3 Full Bathrooms
Laundry
- Dryer
- Washer
Schools
- Lincoln Elementary School
- Granite Park Middle School
- Cottonwood High School
Utilities
- Central Air
- Heating Available
- Natural Gas Connected
- Sewer Paid
Additional Features
- Balcony
- 871 Sq Ft Lot
Listing and Financial Details
- Assessor Parcel Number 16-31-429-056
Community Details
Overview
- Association fees include insurance, ground maintenance, sewer, trash, water
- Iamhoa Association
- The Monroe Subdivision
Amenities
- Community Barbecue Grill
Recreation
- Community Playground
- Snow Removal
Map
Home Values in the Area
Average Home Value in this Area
Property History
| Date | Event | Price | Change | Sq Ft Price |
|---|---|---|---|---|
| 07/08/2025 07/08/25 | Price Changed | $529,900 | -0.9% | $308 / Sq Ft |
| 05/29/2025 05/29/25 | For Sale | $534,900 | -- | $311 / Sq Ft |
Similar Homes in the area
Source: UtahRealEstate.com
MLS Number: 2088279
- 592 E Betsey Cove Unit 16
- 3824 S 500 E
- 518 E 3955 S
- 3859 S Mitchell Cove Unit 203
- 3981 S 500 E
- 444 E Mitchell Cove Unit 103
- 635 E 4025 S Unit C
- 607 E 4030 S
- 754 E 3900 S Unit 17
- 3739 S 700 E Unit 304
- 440 E Aspen Meadows Ct
- 655 E 4065 S Unit E
- 4074 S 500 E
- 648 E 4065 S Unit E
- 604 E 3635 S
- 733 E 3710 S Unit 26
- 3975 S 805 E Unit G
- 4003 S 300 E Unit 22
- 814 Meadow Pine Ct
- 838 E Bristle Pine Place Unit 31
- 546 E Delno Dr
- 777 E 3900 S
- 3963 S 300 E
- 4115 S 430 E
- 335 E Woodlake Dr
- 871 E Meadow Pine Ct Unit 30
- 4150 S 300 E
- 3989 S 900 E
- 3570 S 300 E
- 3440 S 500 E
- 496 E 3400 S Unit 1
- 3480 S 300 E
- 655 E Riviera Cir
- 3674 S State St Unit 5
- 3674 S State St
- 3993 S Main St
- 380 E 3360 S
- 3461 Peebles Ct
- 3464 S Forres Ct
- 3900 S Main St
