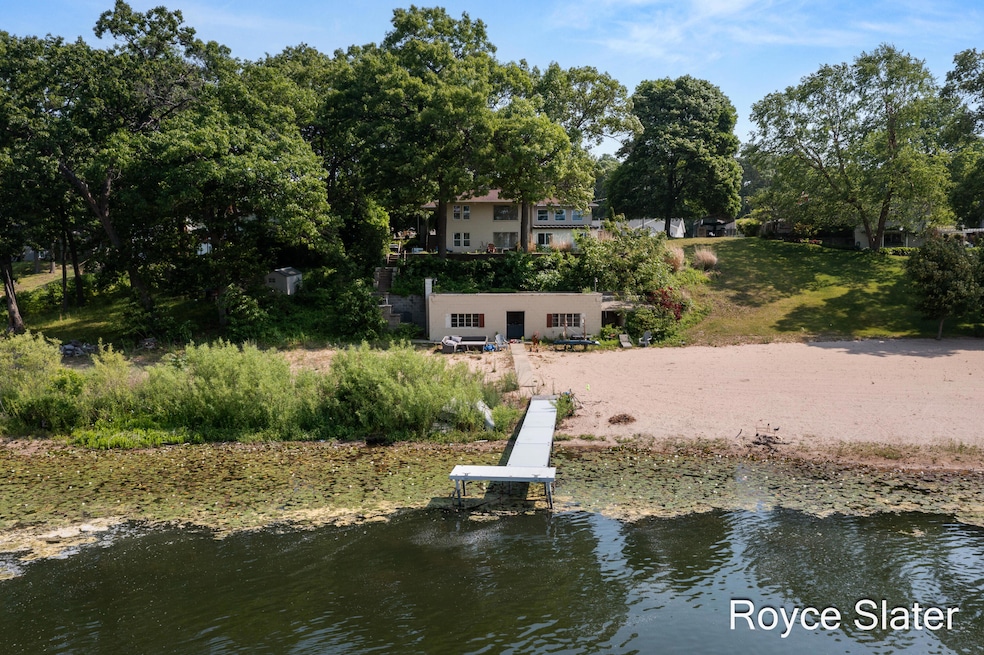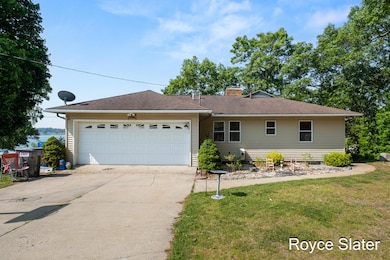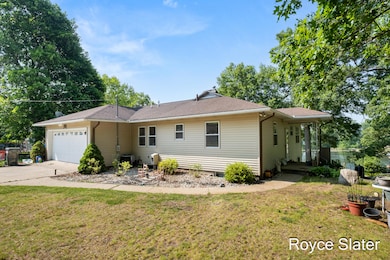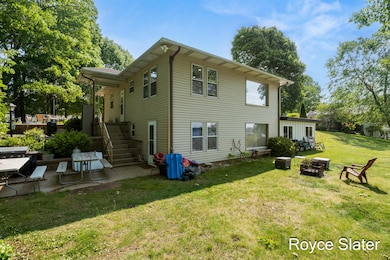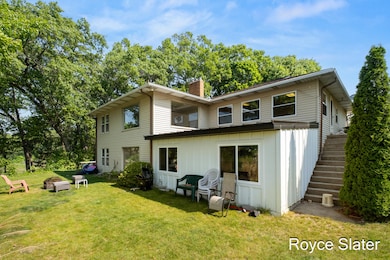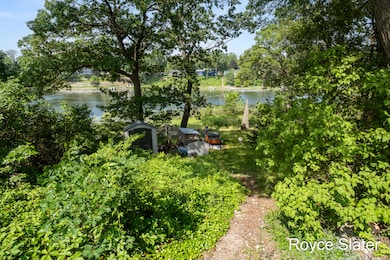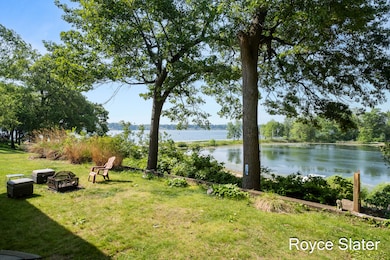
569 Grover Rd Muskegon, MI 49442
Estimated payment $3,471/month
Highlights
- 240 Feet of Waterfront
- Family Room with Fireplace
- Wood Flooring
- Docks
- Traditional Architecture
- 2 Car Attached Garage
About This Home
Lakefront Paradise 4 Bed, 3 Bath home is on all-sports Wolf Lake in Muskegon! With a sandy beach, dock, and boathouse, this property offers everything you need for year-round lakefront living. Step inside to find an open-concept main level with stunning lake views and abundant natural light. The spacious kitchen features, solid surface countertops, stainless steel appliances, and a large island. The garage connects to a den that looks out over the lake and down the hall are two bedrooms and a nicely done bathroom. Downstairs we have another full kitchen, two bathrooms, laundry/utility room, bedroom, and the impressive primary suite offers panoramic lake views, and a large closet area. Outside, enjoy your own private oasis with a gently sloping yard to the beach, dock, and boathouse.
Open House Schedule
-
Saturday, June 21, 20251:00 to 3:00 pm6/21/2025 1:00:00 PM +00:006/21/2025 3:00:00 PM +00:00Add to Calendar
Home Details
Home Type
- Single Family
Est. Annual Taxes
- $6,793
Year Built
- Built in 1977
Lot Details
- 0.72 Acre Lot
- Lot Dimensions are 120x260
- 240 Feet of Waterfront
- Sprinkler System
Parking
- 2 Car Attached Garage
- Garage Door Opener
Home Design
- Traditional Architecture
- Composition Roof
- Vinyl Siding
Interior Spaces
- 1-Story Property
- Family Room with Fireplace
Kitchen
- Eat-In Kitchen
- Range
- Microwave
- Dishwasher
- Kitchen Island
- Disposal
Flooring
- Wood
- Carpet
- Laminate
Bedrooms and Bathrooms
- 4 Bedrooms | 2 Main Level Bedrooms
- 3 Full Bathrooms
Laundry
- Laundry Room
- Laundry on lower level
- Dryer
- Washer
Finished Basement
- Walk-Out Basement
- Basement Fills Entire Space Under The House
- 2 Bedrooms in Basement
Outdoor Features
- Water Access
- Docks
Location
- Mineral Rights Excluded
Utilities
- Forced Air Heating and Cooling System
- Heating System Uses Natural Gas
- Well
- Natural Gas Water Heater
Map
Home Values in the Area
Average Home Value in this Area
Tax History
| Year | Tax Paid | Tax Assessment Tax Assessment Total Assessment is a certain percentage of the fair market value that is determined by local assessors to be the total taxable value of land and additions on the property. | Land | Improvement |
|---|---|---|---|---|
| 2025 | $6,793 | $215,500 | $0 | $0 |
| 2024 | $2,222 | $213,300 | $0 | $0 |
| 2023 | $2,125 | $181,200 | $0 | $0 |
| 2022 | $2,538 | $134,100 | $0 | $0 |
| 2021 | $2,832 | $126,500 | $0 | $0 |
| 2020 | $2,803 | $123,400 | $0 | $0 |
| 2019 | $2,673 | $116,900 | $0 | $0 |
| 2018 | $2,608 | $106,100 | $0 | $0 |
| 2017 | $2,554 | $100,500 | $0 | $0 |
| 2016 | $741 | $96,000 | $0 | $0 |
| 2015 | -- | $91,700 | $0 | $0 |
| 2014 | -- | $90,900 | $0 | $0 |
| 2013 | -- | $61,100 | $0 | $0 |
Property History
| Date | Event | Price | Change | Sq Ft Price |
|---|---|---|---|---|
| 06/18/2025 06/18/25 | For Sale | $520,000 | -- | $225 / Sq Ft |
Purchase History
| Date | Type | Sale Price | Title Company |
|---|---|---|---|
| Land Contract | -- | None Available |
Mortgage History
| Date | Status | Loan Amount | Loan Type |
|---|---|---|---|
| Closed | $0 | Seller Take Back |
Similar Homes in Muskegon, MI
Source: Southwestern Michigan Association of REALTORS®
MLS Number: 25029119
APN: 11-016-100-0019-00
- 444 Whispering Oaks Dr
- 5657 Harding Ave
- 6248 Black Forest Trail
- 71 Hubbard Woods
- 631 N Hilton Park Rd
- 278 Vista Terrace
- 70 S Kensington St
- 414 Sabine Dr Unit 12
- 5664 Hall Rd
- 5748 Richmond Ave
- 157 S Kenwood St
- 41 S Wilson St
- 85 S Hilton Park Rd
- 45 S Park St
- 450 Rahn St
- 6001 Savannah Way Unit 36
- 407 S Hilton Park Rd
- 403 Sabine Dr Unit 30
- 408 Sabine Dr Unit 10
- 6831 Bailey Ln
