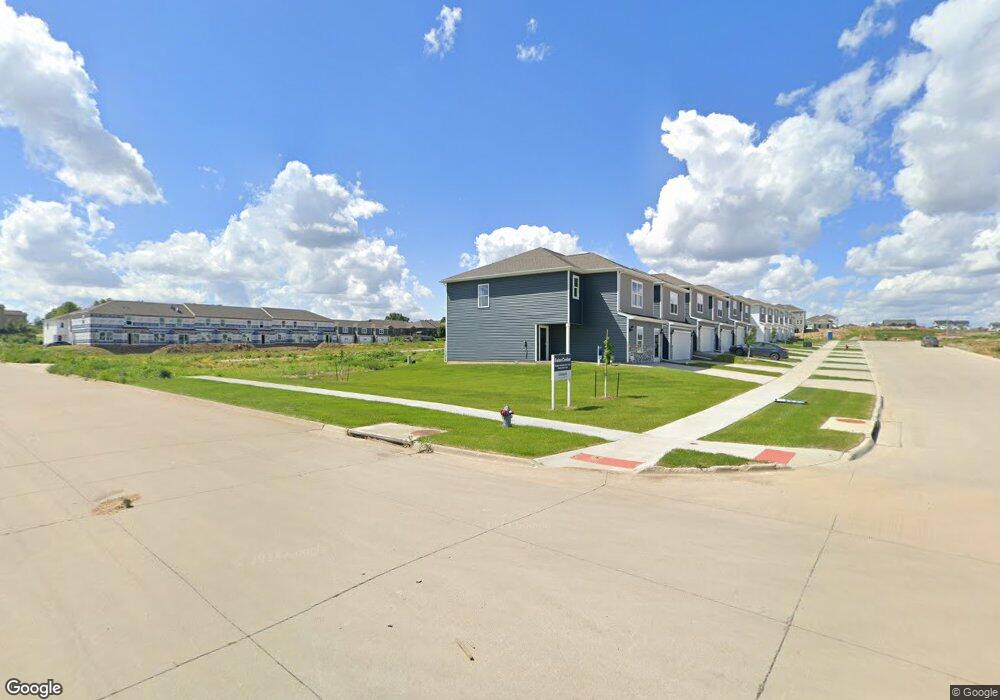569 Kimberlite St Tiffin, IA 52340
3
Beds
3
Baths
1,511
Sq Ft
--
Built
About This Home
This home is located at 569 Kimberlite St, Tiffin, IA 52340. 569 Kimberlite St is a home located in Johnson County with nearby schools including Clear Creek Amana High School.
Create a Home Valuation Report for This Property
The Home Valuation Report is an in-depth analysis detailing your home's value as well as a comparison with similar homes in the area
Home Values in the Area
Average Home Value in this Area
Tax History Compared to Growth
Map
Nearby Homes
- 526 Bluestem St
- Sydney Plan at Prairie Village - Townhomes
- 548 Bluestem St
- 488 Thomas St
- 550 Bluestem St
- 549 Bluestem St
- 552 Bluestem St
- 560 N Kimberlite St
- 562 N Kimberlite St
- 564 N Kimberlite St
- 566 N Kimberlite St
- 554 Bluestem St
- 568 N Kimberlite St
- 570 N Kimberlite St
- 556 Bluestem St
- 555 Bluestem St
- 558 Bluestem St
- 626 Magnolia Way
- 628 Magnolia Way
- 714 Magnolia Way
- 581 N Kimberlite St
- 577 N Kimberlite St
- 575 N Kimberlite St
- 573 N Kimberlite St
- 579 N Kimberlite St
- Lot 4 Prairie Village Commercial Development
- Lot 5 Prairie Village Commercial Development
- Lot 2 Prairie Village Commercial Development
- Lot 3 Prairie Village Commercial Development
- 496 Thomas St
- 513 Thomas St
- 511 Thomas St
- 517 Thomas St
- 519 Thomas St
- 521 Thomas St
- 495 Thomas St
- 489 Thomas St
- 497 Thomas St
- 491 Thomas St
- 493 Thomas St
