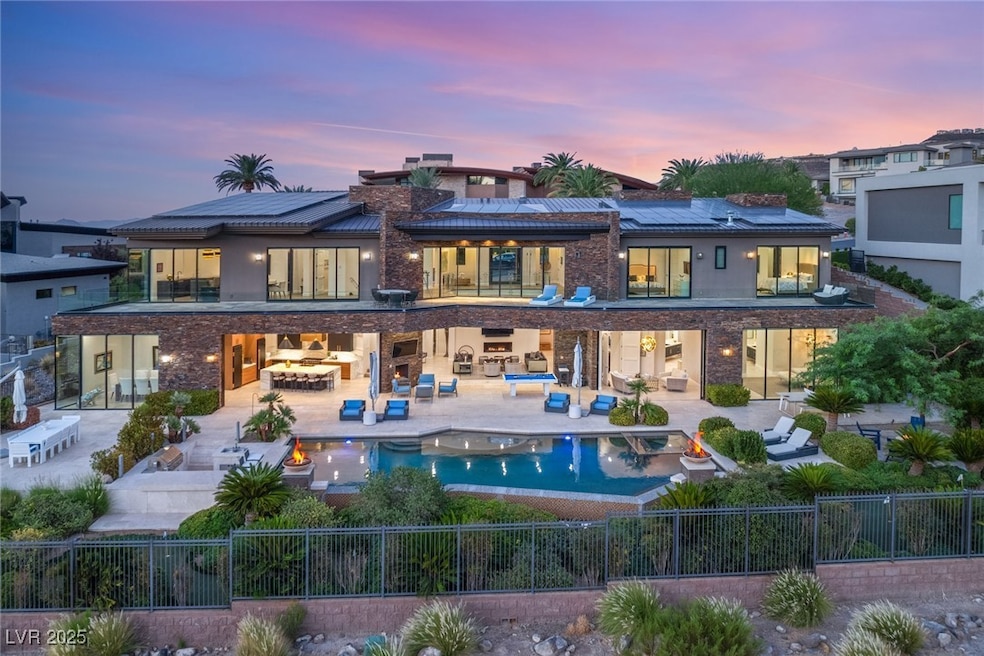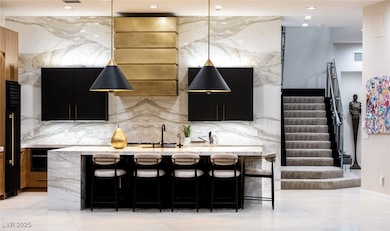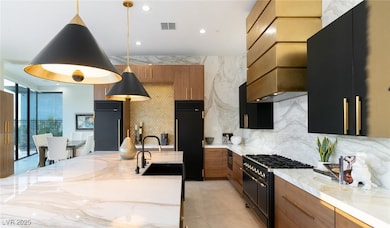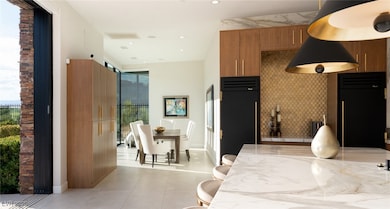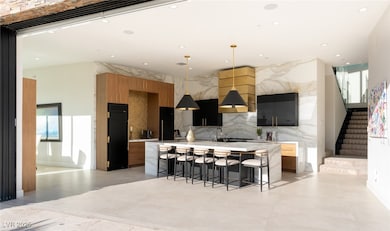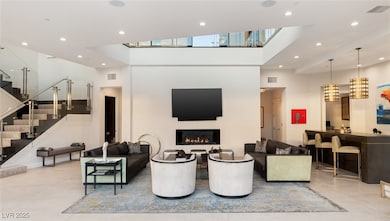569 Lairmont Place Henderson, NV 89012
MacDonald Highlands NeighborhoodEstimated payment $33,337/month
Highlights
- Accessory Dwelling Unit (ADU)
- On Golf Course
- Fitness Center
- Bob Miller Middle School Rated 9+
- Country Club
- Infinity Pool
About This Home
Showcasing over $1M in renovations, 569 Lairmont Place is a reimagined luxury estate in MacDonald Highlands, offering ultimate privacy and security. Boasting panoramic golf/Strip views, this home sits on an exclusive double-gated street and quiet cul-de-sac. The open-concept design with nano doors lives like a single story, blending seamless indoor/outdoor living. The kitchen features Carrera marble counters/walls, Italian range, brass hood, and "True" brand appliances. An Italian limestone fireplace elevates the great room. The primary suite offers a seating area, spa-inspired silver vein travertine bath with dual closets/W/Cs, soaking tub, and walk-through shower. Perfect for entertaining with 2 full bars, a 12-seat theatre, and spacious main level walk-out resort-style backyard, with the XXL pool built significantly larger than new water regulations allow. Separate gym/sauna, casita, full automation, and solar complete the masterpiece. Video:youtu.be/l7UluneaMXo?si=u13EBc2o2pzIi0-N
Home Details
Home Type
- Single Family
Est. Annual Taxes
- $16,138
Year Built
- Built in 2008
Lot Details
- 0.52 Acre Lot
- On Golf Course
- Cul-De-Sac
- East Facing Home
- Wrought Iron Fence
- Back Yard Fenced
- Drip System Landscaping
- Artificial Turf
HOA Fees
Parking
- 4 Car Attached Garage
- Inside Entrance
- Garage Door Opener
Property Views
- Golf Course
- Las Vegas Strip
- City
Home Design
- Custom Home
- Frame Construction
- Metal Roof
- Stucco
Interior Spaces
- 7,820 Sq Ft Home
- 2-Story Property
- Elevator
- Central Vacuum
- Ceiling Fan
- 5 Fireplaces
- Gas Fireplace
- Double Pane Windows
- Insulated Windows
- Window Treatments
- Great Room
- Security System Owned
Kitchen
- Double Oven
- Built-In Electric Oven
- Gas Cooktop
- Warming Drawer
- Microwave
- Dishwasher
- Wine Refrigerator
- Disposal
Flooring
- Carpet
- Tile
- Luxury Vinyl Plank Tile
Bedrooms and Bathrooms
- 5 Bedrooms
- Primary Bedroom on Main
- Fireplace in Primary Bedroom
- Soaking Tub
Laundry
- Laundry on main level
- Dryer
- Washer
Eco-Friendly Details
- Energy-Efficient Windows with Low Emissivity
- Energy-Efficient HVAC
- Solar owned by seller
- Sprinkler System
Pool
- Infinity Pool
- Pool and Spa
- In Ground Spa
Outdoor Features
- Balcony
- Covered Patio or Porch
- Built-In Barbecue
Additional Homes
- Accessory Dwelling Unit (ADU)
Schools
- Vanderburg Elementary School
- Miller Bob Middle School
- Foothill High School
Utilities
- Two cooling system units
- Zoned Heating and Cooling System
- High Efficiency Heating System
- Heating System Uses Gas
- Programmable Thermostat
- Underground Utilities
- Water Softener is Owned
- High Speed Internet
- Cable TV Available
Community Details
Overview
- Association fees include management, ground maintenance
- Macdonald Highlands Association, Phone Number (702) 933-7764
- Macdonald Highlands Planning Area 10 Subdivision
- The community has rules related to covenants, conditions, and restrictions
Amenities
- Clubhouse
- Recreation Room
Recreation
- Golf Course Community
- Country Club
- Tennis Courts
- Community Basketball Court
- Fitness Center
- Community Pool
- Community Spa
Security
- Security Guard
- Gated Community
Map
Home Values in the Area
Average Home Value in this Area
Tax History
| Year | Tax Paid | Tax Assessment Tax Assessment Total Assessment is a certain percentage of the fair market value that is determined by local assessors to be the total taxable value of land and additions on the property. | Land | Improvement |
|---|---|---|---|---|
| 2025 | $19,384 | $1,219,678 | $420,000 | $799,678 |
| 2024 | $18,820 | $1,219,678 | $420,000 | $799,678 |
| 2023 | $18,820 | $1,194,964 | $441,000 | $753,964 |
| 2022 | $18,272 | $1,141,106 | $441,000 | $700,106 |
| 2021 | $17,739 | $990,663 | $420,000 | $570,663 |
| 2020 | $17,220 | $913,407 | $350,000 | $563,407 |
| 2019 | $16,138 | $914,442 | $345,625 | $568,817 |
| 2018 | $15,399 | $880,718 | $328,125 | $552,593 |
| 2017 | $23,604 | $813,796 | $306,250 | $507,546 |
| 2016 | $14,406 | $582,134 | $218,750 | $363,384 |
| 2015 | $14,375 | $542,381 | $171,500 | $370,881 |
| 2014 | $13,930 | $466,305 | $85,750 | $380,555 |
Property History
| Date | Event | Price | List to Sale | Price per Sq Ft | Prior Sale |
|---|---|---|---|---|---|
| 10/09/2025 10/09/25 | For Sale | $5,999,999 | +76.5% | $767 / Sq Ft | |
| 12/04/2020 12/04/20 | Sold | $3,400,000 | -9.9% | $435 / Sq Ft | View Prior Sale |
| 11/04/2020 11/04/20 | Pending | -- | -- | -- | |
| 03/18/2020 03/18/20 | For Sale | $3,775,000 | +23.8% | $483 / Sq Ft | |
| 01/24/2013 01/24/13 | Sold | $3,050,000 | -12.8% | $390 / Sq Ft | View Prior Sale |
| 01/24/2013 01/24/13 | For Sale | $3,499,000 | -- | $447 / Sq Ft |
Purchase History
| Date | Type | Sale Price | Title Company |
|---|---|---|---|
| Bargain Sale Deed | $3,400,000 | Equity Title Of Nevada | |
| Bargain Sale Deed | $3,050,000 | Chicago Title Las Vegas | |
| Bargain Sale Deed | $1,300,000 | Chicago Title |
Mortgage History
| Date | Status | Loan Amount | Loan Type |
|---|---|---|---|
| Previous Owner | $2,000,000 | New Conventional |
Source: Las Vegas REALTORS®
MLS Number: 2726137
APN: 178-28-518-005
- 587 Lairmont Place
- 1469 MacDonald Ranch Dr
- 1458 Dragon Stone Place
- 1463 Solitude Ridge Dr
- 394 Washtenaw St
- 620 Dragon Mountain Ct
- 619 Dragon Mountain Ct
- 1459 Foothills Village Dr
- 623 Dragon Mountain Ct
- 1494 Neyland Dr
- 1346 Calle Calma
- 1199 MacDonald Ranch Dr
- 373 Via Sonador
- 1626 Liege Dr
- 650 Scenic Cliff Dr
- 583 Saint Croix St
- 645 Dragon Peak Dr
- 1612 Yellow Tulip Place
- 658 Falcon Summit Ct
- 1408 Colfax Creek St
- 1423 Foothills Village Dr
- 359 Hoskins Ct
- 1520 MacDonald Ranch Dr
- 1364 Tranquil Skies Ave
- 634 Saint Croix St
- 1229 Starview Peak Ct
- 1853 Crown King Ct
- 225 S Stephanie St
- 446 Tranquil Peak Ct
- 1740 Flores Ln
- 702 Blackrock Rim Dr
- 210 Lynbrook St
- 1815 Baja Ln
- 1721 Choice Hills Dr
- 768 Tozzetti Ln
- 1349 W Horizon Ridge Pkwy
- 187 Oella Ridge Ct
- 1493 Arroyo Verde Dr
- 549 Regents Gate Dr
- 195 Vander Ridge St
