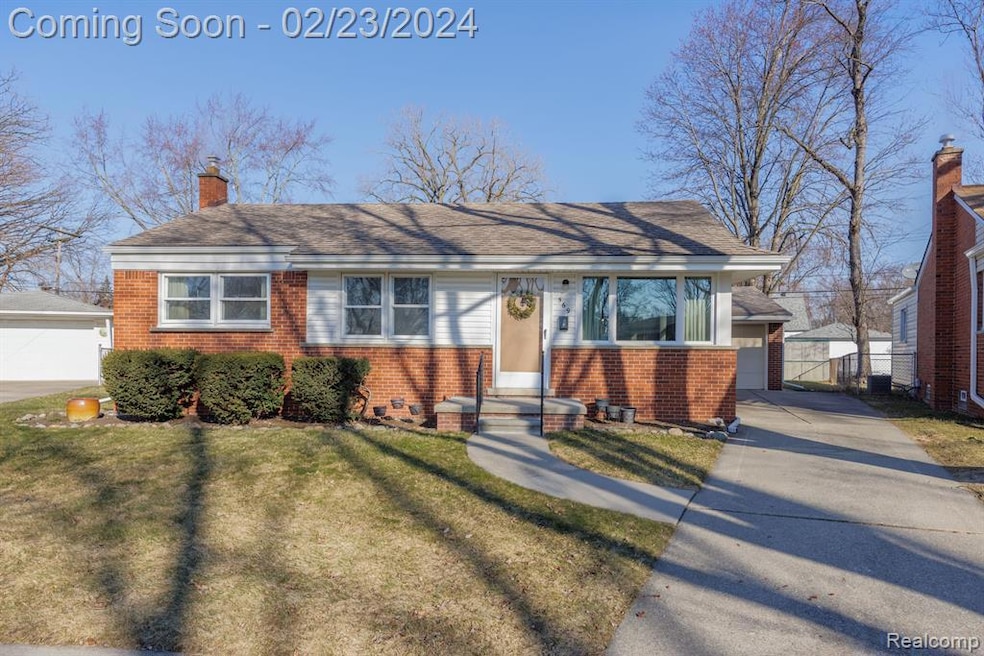
$400,000
- 5 Beds
- 2 Baths
- 1,675 Sq Ft
- 538 Hendrickson Blvd
- Clawson, MI
*** PRICE REDUCED *** Situated on nearly half an acre close to Clawson’s charming downtown, this beautifully updated 5-bedroom, 2-bathroom ranch offers both comfort and convenience. Its unique layout provides multiple-use living space, perfect for families or multigenerational living with an independent living area—which could also be ideal for a private guest suite, roommates, or a home office
Nadine Korab Keller Williams Advantage
