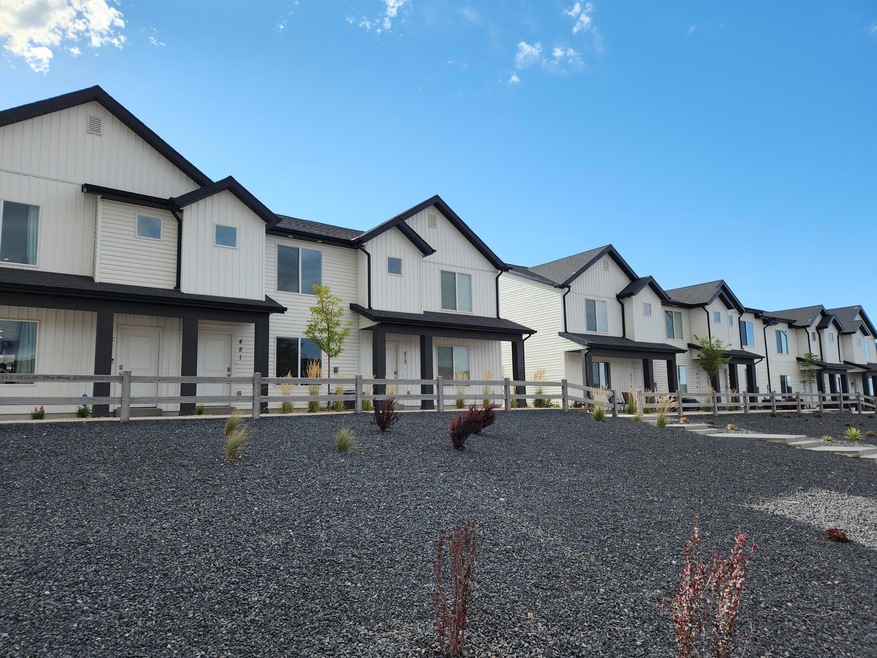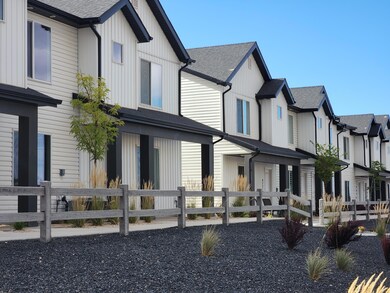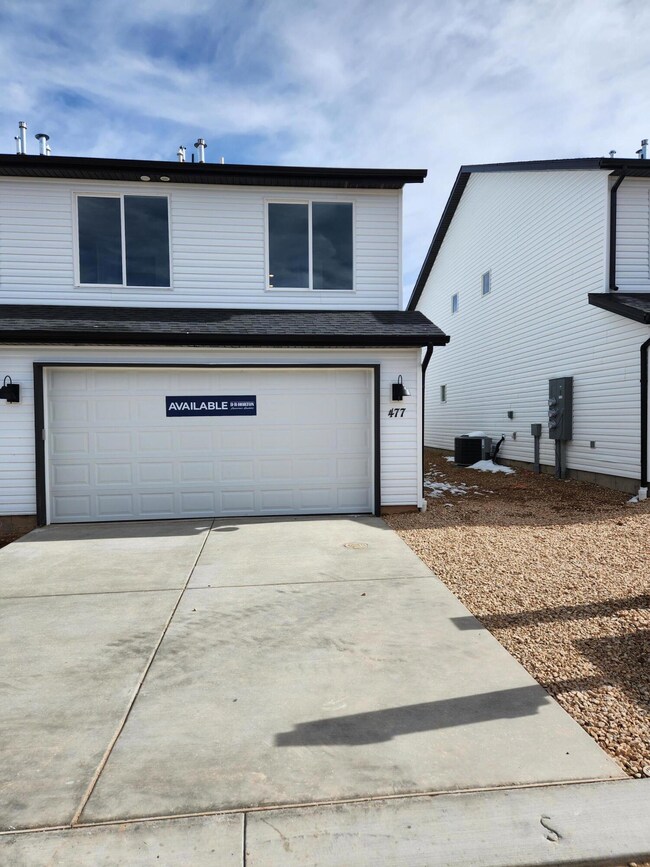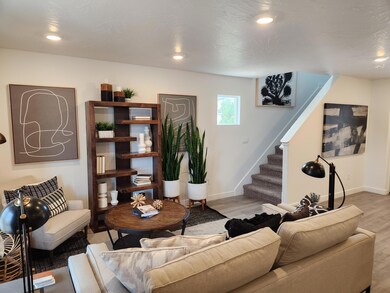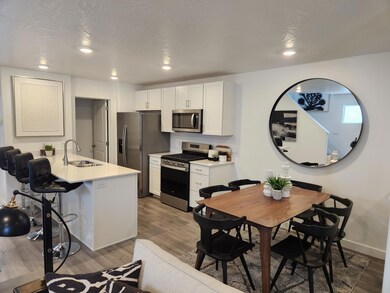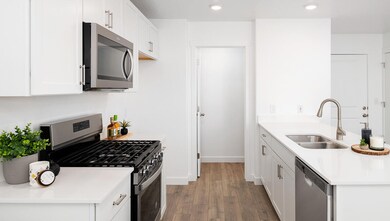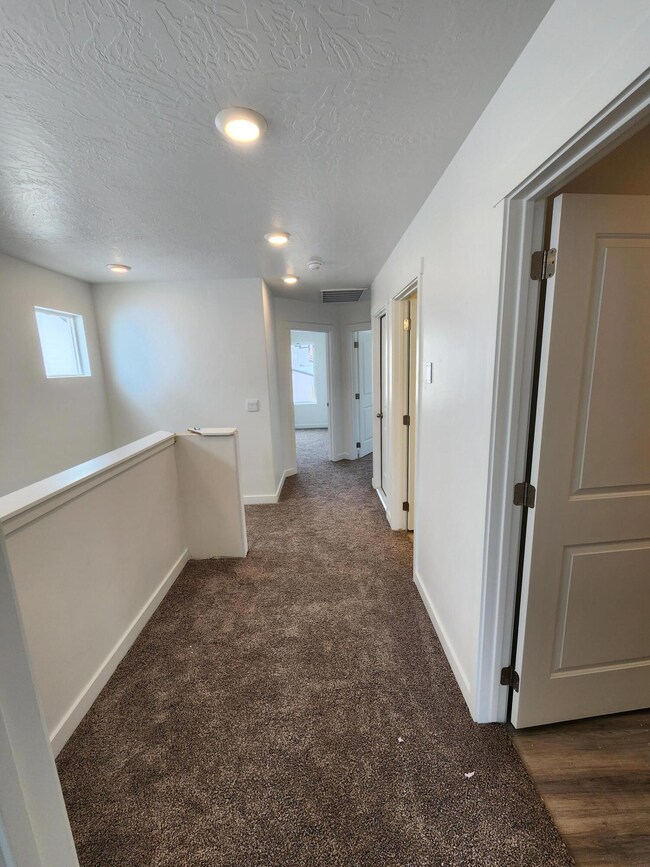
569 May Dr Unit 1118 Cedar City, UT 84721
Estimated Value: $275,990
Highlights
- 2 Car Attached Garage
- Landscaped
- Central Air
- Double Pane Windows
- Luxury Vinyl Tile Flooring
- Under Construction
About This Home
As of October 2024**NOW OFFERING $4,000 IN PREFERRED LENDER INCENTIVE**! Welcome to the Dalton at Old Sorrel Townhomes! This Unit features 3 bedrooms, 2 bathrooms, an attached 2 car garage and open concept living! Ask about our generous home warranties, active radon mitigation system, & smart home package! Pictures are of a finished home of a similar floor plan and the available home may contain different options, upgrades, and exterior color and/or elevation style. Square
footage figures are provided as a courtesy estimate only and were obtained from building plans. No representation or warranties are made regarding school districts and assignments; please conduct your own investigation regarding current/future school boundaries. Taxes TBD
Property Details
Home Type
- Condominium
Est. Annual Taxes
- $125
Year Built
- Built in 2024 | Under Construction
Lot Details
- Landscaped
HOA Fees
- $73 Monthly HOA Fees
Parking
- 2 Car Attached Garage
- Garage Door Opener
Home Design
- Asphalt Shingled Roof
- Vinyl Siding
Interior Spaces
- 1,399 Sq Ft Home
- 2-Story Property
- Double Pane Windows
Kitchen
- Range
- Microwave
- Dishwasher
- Disposal
Flooring
- Wall to Wall Carpet
- Laminate
- Luxury Vinyl Tile
Bedrooms and Bathrooms
- 3 Bedrooms
- 2 Full Bathrooms
Schools
- Cedar North Elementary School
- Cedar Middle School
- Cedar High School
Utilities
- Central Air
- Heating System Uses Gas
- Water Heater
Community Details
- Association fees include insurance, lawn care, snow removal
- Old Sorrel Ranch Subdivision
Listing and Financial Details
- Assessor Parcel Number B-1857-1118-0000
Similar Homes in Cedar City, UT
Home Values in the Area
Average Home Value in this Area
Property History
| Date | Event | Price | Change | Sq Ft Price |
|---|---|---|---|---|
| 10/30/2024 10/30/24 | Sold | -- | -- | -- |
| 09/21/2024 09/21/24 | Pending | -- | -- | -- |
| 08/23/2024 08/23/24 | Price Changed | $275,990 | -1.8% | $197 / Sq Ft |
| 08/22/2024 08/22/24 | Price Changed | $280,990 | -1.7% | $201 / Sq Ft |
| 08/02/2024 08/02/24 | For Sale | $285,990 | -- | $204 / Sq Ft |
Tax History Compared to Growth
Agents Affiliated with this Home
-
Sandy Smith
S
Seller's Agent in 2024
Sandy Smith
D.R. Horton, Inc
(385) 483-3008
177 Total Sales
-
N
Seller Co-Listing Agent in 2024
Non Member
Non MLS Office
Map
Source: Iron County Board of REALTORS®
MLS Number: 107913
- 2951 W Lewis Loop Unit 1157
- 2967 W Lewis Loop Unit 1153
- 2991 W Lewis Loop Unit 1148
- 2963 W Lewis Loop Unit 1154
- 2971 W Lewis Loop Unit 1152
- 586 May Dr Unit 1132
- 2959 W Lewis Loop Unit 1155
- 2987 W Lewis Loop Unit 1149
- 2948 W Ezra Dr
- 46.39 Acre Cross Hollow(n Side Is Cody
- 2760 W 425 S
- 292 S 2875 W
- 289 S House Rock Cir
- 4588 W 275 N Unit Lot 97
- 242 S Marble Canyon Dr
- 263 S House Rock Cir Unit 22
- 263 S House Rock Cir
- 411 S Carmel Ridge Cir
- 194 S 2875 W
- 387 S Carmel Ridge Cir Unit 7
