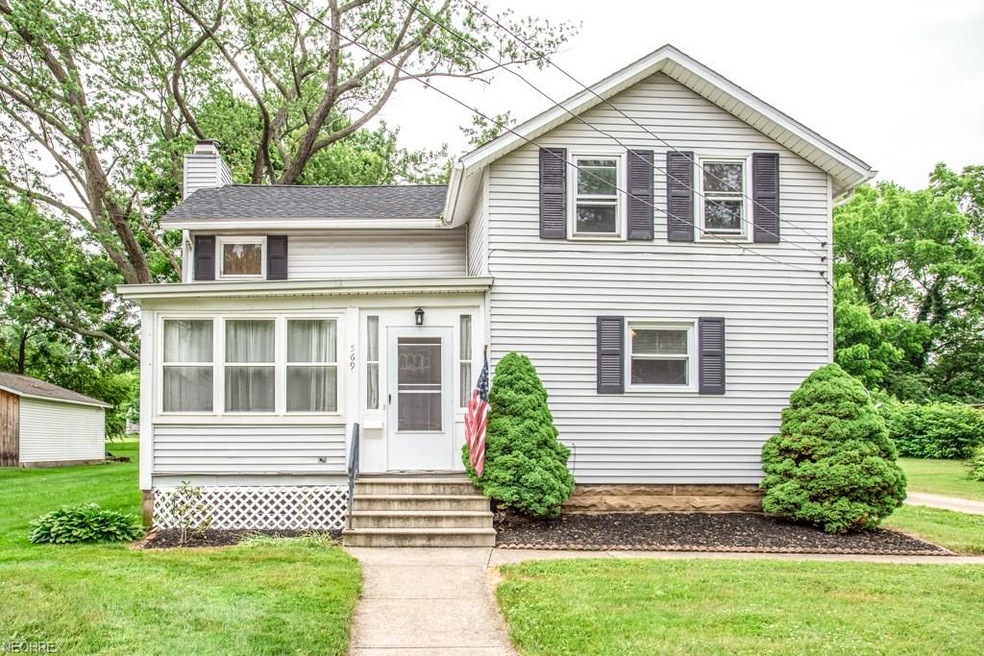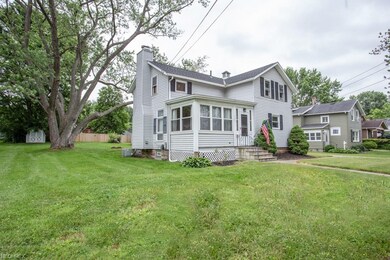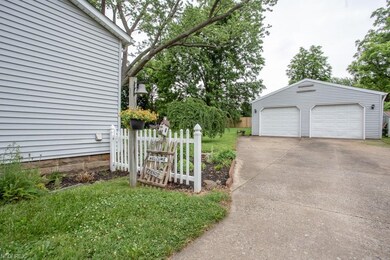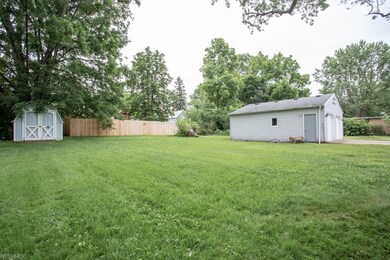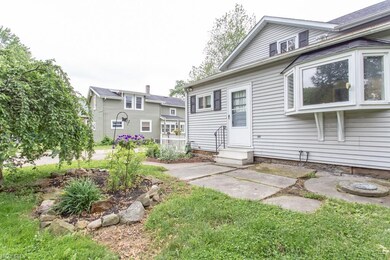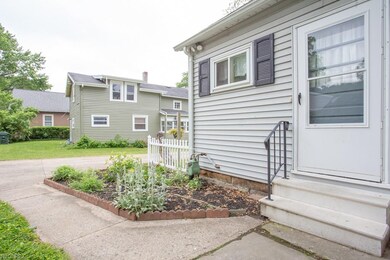
569 Middle St Amherst, OH 44001
Highlights
- Colonial Architecture
- 2 Car Detached Garage
- Forced Air Heating and Cooling System
- 1 Fireplace
- Park
- West Facing Home
About This Home
As of October 2023This move-in ready home has a 2017 roof, new flooring throughout, new granite counter tops found in the eat-in kitchen with ample counter space and bay window. New paint throughout. Two full baths! One on the first floor and new bath upstairs adjacent to the master bedroom. Convenient first floor laundry. There is a gas fireplace in the living room with a window on both sides. Formal dining room and office or 3rd bedroom complete the first floor. The enclosed 3 season front porch offers additional living space and is likely to be your favorite spot this summer! Ceiling fans throughout add that extra comfort. Most of the windows are newer throughout. The basement has glass block windows. Spacious two and half car garage with remote doors, room for storage and a newer driveway leading up to it. Large yard, sandstone patio, storage shed and vinyl siding. Walk to town, schools and parks. Great place to call home. Showing by appointment.
Last Agent to Sell the Property
Red Diamond Realty License #2012002239 Listed on: 06/15/2018

Co-Listed By
Terry Crist
Deleted Agent License #2008002040
Home Details
Home Type
- Single Family
Est. Annual Taxes
- $2,167
Year Built
- Built in 1900
Lot Details
- 0.31 Acre Lot
- Lot Dimensions are 88x154
- West Facing Home
Home Design
- Colonial Architecture
- Asphalt Roof
- Vinyl Construction Material
Interior Spaces
- 2-Story Property
- 1 Fireplace
- Partial Basement
- Fire and Smoke Detector
Kitchen
- Range
- Dishwasher
- Disposal
Bedrooms and Bathrooms
- 3 Bedrooms
Laundry
- Dryer
- Washer
Parking
- 2 Car Detached Garage
- Garage Door Opener
Utilities
- Forced Air Heating and Cooling System
- Heating System Uses Gas
Listing and Financial Details
- Assessor Parcel Number 05-00-024-120-007
Community Details
Overview
- Harris Community
Recreation
- Park
Ownership History
Purchase Details
Home Financials for this Owner
Home Financials are based on the most recent Mortgage that was taken out on this home.Purchase Details
Home Financials for this Owner
Home Financials are based on the most recent Mortgage that was taken out on this home.Purchase Details
Purchase Details
Home Financials for this Owner
Home Financials are based on the most recent Mortgage that was taken out on this home.Purchase Details
Home Financials for this Owner
Home Financials are based on the most recent Mortgage that was taken out on this home.Similar Homes in the area
Home Values in the Area
Average Home Value in this Area
Purchase History
| Date | Type | Sale Price | Title Company |
|---|---|---|---|
| Warranty Deed | $189,900 | Fidelity National Title | |
| Warranty Deed | $135,000 | None Available | |
| Quit Claim Deed | -- | None Available | |
| Interfamily Deed Transfer | -- | -- | |
| Deed | $105,000 | -- |
Mortgage History
| Date | Status | Loan Amount | Loan Type |
|---|---|---|---|
| Previous Owner | $130,950 | New Conventional | |
| Previous Owner | $31,000 | No Value Available | |
| Previous Owner | $110,000 | Unknown | |
| Previous Owner | $54,000 | New Conventional |
Property History
| Date | Event | Price | Change | Sq Ft Price |
|---|---|---|---|---|
| 10/02/2023 10/02/23 | Sold | $189,900 | 0.0% | $123 / Sq Ft |
| 09/15/2023 09/15/23 | Pending | -- | -- | -- |
| 09/14/2023 09/14/23 | For Sale | $189,900 | +40.7% | $123 / Sq Ft |
| 07/25/2018 07/25/18 | Sold | $135,000 | +0.1% | $62 / Sq Ft |
| 06/19/2018 06/19/18 | Pending | -- | -- | -- |
| 06/15/2018 06/15/18 | For Sale | $134,900 | -- | $62 / Sq Ft |
Tax History Compared to Growth
Tax History
| Year | Tax Paid | Tax Assessment Tax Assessment Total Assessment is a certain percentage of the fair market value that is determined by local assessors to be the total taxable value of land and additions on the property. | Land | Improvement |
|---|---|---|---|---|
| 2024 | $2,463 | $59,560 | $17,623 | $41,937 |
| 2023 | $2,367 | $49,210 | $16,506 | $32,704 |
| 2022 | $2,269 | $49,210 | $16,506 | $32,704 |
| 2021 | $2,275 | $49,210 | $16,510 | $32,700 |
| 2020 | $2,174 | $41,740 | $14,000 | $27,740 |
| 2019 | $2,131 | $41,740 | $14,000 | $27,740 |
| 2018 | $2,179 | $41,740 | $14,000 | $27,740 |
| 2017 | $2,167 | $38,770 | $11,870 | $26,900 |
| 2016 | $2,185 | $38,770 | $11,870 | $26,900 |
| 2015 | $2,175 | $38,770 | $11,870 | $26,900 |
| 2014 | $2,106 | $35,570 | $10,890 | $24,680 |
| 2013 | $2,012 | $35,570 | $10,890 | $24,680 |
Agents Affiliated with this Home
-

Seller's Agent in 2023
Shelly Leavelle
Russell Real Estate Services
(330) 907-8678
4 in this area
76 Total Sales
-

Buyer's Agent in 2023
Christopher Foisy
Howard Hanna
(440) 396-4391
13 in this area
100 Total Sales
-

Seller's Agent in 2018
Kevin Davey
Red Diamond Realty
(216) 543-8916
10 Total Sales
-
T
Seller Co-Listing Agent in 2018
Terry Crist
Deleted Agent
Map
Source: MLS Now
MLS Number: 4007608
APN: 05-00-024-120-007
- 780 Minerva St
- 2176 Myla Way
- 2180 Myla Way
- 2184 Myla Way
- 2408 Merriment Dr
- 119 Foresthill Dr
- 602 Park Ave
- 360 Taylor St
- 116 Idlewood Dr
- 891 Park Ave
- 440 Ravenglass Blvd
- 275 Cornell Ave
- V/L Middle Ridge Rd
- 616 Coventry Place
- 46125 Middle Ridge Rd
- 324 Buttermere Ln Unit 324
- 168 Orchard Hill Dr
- 270 English Lakes Blvd
- 7585 Pyle South Amherst Rd
- 1165 Park Ave
