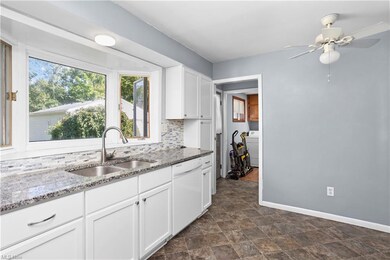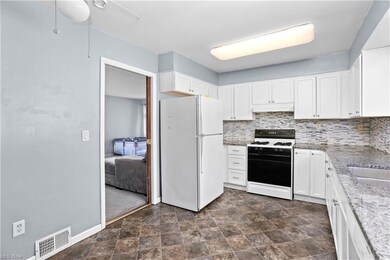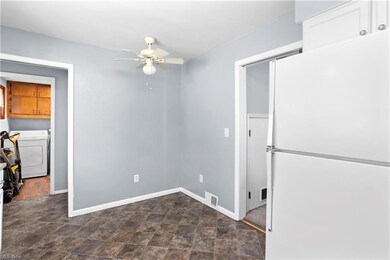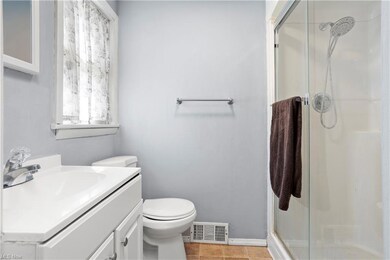
569 Middle St Amherst, OH 44001
Highlights
- Colonial Architecture
- 1 Fireplace
- Enclosed patio or porch
- Park or Greenbelt View
- 2 Car Detached Garage
- Forced Air Heating and Cooling System
About This Home
As of October 2023Welcome to 569 Middle Street! This is a beautiful, spacious, and bright 3 bedroom, 2 bathroom Colonial... located in a desirable neighborhood in Amherst! The living room is open and inviting and also boasts a gas fireplace perfect for those cold winter nights. The eat-in kitchen has been updated with granite counter tops, plenty of storage space and has an amazing view from the picture window into the back yard . All appliances stay with this property! The main level of the home also features a dining room, a bedroom that could double as an office, a full bathroom, and a laundry area. Upstairs, there are two generous sized bedrooms and another full bathroom. The finished and enclosed front porch is perfect for relaxing or adding additional living space. The property also has a large yard, perfect for entertaining or growing a big garden. It also has a two car detached garage with an installed electric heater and has plenty of off street parking on the paved driveway. Sellers are providing a one year home warranty, and a smart doorbell/camera, and a smart thermostat stay with home. The property and space is a great opportunity for anyone looking for a place to call home in Amherst! It's especially convenient to local amenities downtown and has easy access to highways. Hurry and schedule a showing today... this home won't last long!
Last Agent to Sell the Property
Russell Real Estate Services License #2018000778 Listed on: 09/14/2023

Home Details
Home Type
- Single Family
Est. Annual Taxes
- $2,269
Year Built
- Built in 1900
Lot Details
- 0.31 Acre Lot
- West Facing Home
Parking
- 2 Car Detached Garage
- Heated Garage
Home Design
- Colonial Architecture
- Asphalt Roof
- Vinyl Construction Material
Interior Spaces
- 1,540 Sq Ft Home
- 2-Story Property
- 1 Fireplace
- Park or Greenbelt Views
- Unfinished Basement
- Basement Fills Entire Space Under The House
Kitchen
- Range
- Dishwasher
- Disposal
Bedrooms and Bathrooms
- 3 Bedrooms | 1 Main Level Bedroom
Laundry
- Dryer
- Washer
Outdoor Features
- Enclosed patio or porch
Utilities
- Forced Air Heating and Cooling System
- Heating System Uses Gas
Community Details
- Harris Community
Listing and Financial Details
- Assessor Parcel Number 05-00-024-120-007
Ownership History
Purchase Details
Home Financials for this Owner
Home Financials are based on the most recent Mortgage that was taken out on this home.Purchase Details
Home Financials for this Owner
Home Financials are based on the most recent Mortgage that was taken out on this home.Purchase Details
Purchase Details
Home Financials for this Owner
Home Financials are based on the most recent Mortgage that was taken out on this home.Purchase Details
Home Financials for this Owner
Home Financials are based on the most recent Mortgage that was taken out on this home.Similar Homes in the area
Home Values in the Area
Average Home Value in this Area
Purchase History
| Date | Type | Sale Price | Title Company |
|---|---|---|---|
| Warranty Deed | $189,900 | Fidelity National Title | |
| Warranty Deed | $135,000 | None Available | |
| Quit Claim Deed | -- | None Available | |
| Interfamily Deed Transfer | -- | -- | |
| Deed | $105,000 | -- |
Mortgage History
| Date | Status | Loan Amount | Loan Type |
|---|---|---|---|
| Previous Owner | $130,950 | New Conventional | |
| Previous Owner | $31,000 | No Value Available | |
| Previous Owner | $110,000 | Unknown | |
| Previous Owner | $54,000 | New Conventional |
Property History
| Date | Event | Price | Change | Sq Ft Price |
|---|---|---|---|---|
| 10/02/2023 10/02/23 | Sold | $189,900 | 0.0% | $123 / Sq Ft |
| 09/15/2023 09/15/23 | Pending | -- | -- | -- |
| 09/14/2023 09/14/23 | For Sale | $189,900 | +40.7% | $123 / Sq Ft |
| 07/25/2018 07/25/18 | Sold | $135,000 | +0.1% | $62 / Sq Ft |
| 06/19/2018 06/19/18 | Pending | -- | -- | -- |
| 06/15/2018 06/15/18 | For Sale | $134,900 | -- | $62 / Sq Ft |
Tax History Compared to Growth
Tax History
| Year | Tax Paid | Tax Assessment Tax Assessment Total Assessment is a certain percentage of the fair market value that is determined by local assessors to be the total taxable value of land and additions on the property. | Land | Improvement |
|---|---|---|---|---|
| 2024 | $2,463 | $59,560 | $17,623 | $41,937 |
| 2023 | $2,367 | $49,210 | $16,506 | $32,704 |
| 2022 | $2,269 | $49,210 | $16,506 | $32,704 |
| 2021 | $2,275 | $49,210 | $16,510 | $32,700 |
| 2020 | $2,174 | $41,740 | $14,000 | $27,740 |
| 2019 | $2,131 | $41,740 | $14,000 | $27,740 |
| 2018 | $2,179 | $41,740 | $14,000 | $27,740 |
| 2017 | $2,167 | $38,770 | $11,870 | $26,900 |
| 2016 | $2,185 | $38,770 | $11,870 | $26,900 |
| 2015 | $2,175 | $38,770 | $11,870 | $26,900 |
| 2014 | $2,106 | $35,570 | $10,890 | $24,680 |
| 2013 | $2,012 | $35,570 | $10,890 | $24,680 |
Agents Affiliated with this Home
-

Seller's Agent in 2023
Shelly Leavelle
Russell Real Estate Services
(330) 907-8678
4 in this area
76 Total Sales
-

Buyer's Agent in 2023
Christopher Foisy
Howard Hanna
(440) 396-4391
13 in this area
100 Total Sales
-

Seller's Agent in 2018
Kevin Davey
Red Diamond Realty
(216) 543-8916
10 Total Sales
-
T
Seller Co-Listing Agent in 2018
Terry Crist
Deleted Agent
Map
Source: MLS Now
MLS Number: 4489779
APN: 05-00-024-120-007
- 780 Minerva St
- 2176 Myla Way
- 2180 Myla Way
- 2184 Myla Way
- 2408 Merriment Dr
- 119 Foresthill Dr
- 602 Park Ave
- 360 Taylor St
- 116 Idlewood Dr
- 891 Park Ave
- 440 Ravenglass Blvd
- 275 Cornell Ave
- V/L Middle Ridge Rd
- 616 Coventry Place
- 46125 Middle Ridge Rd
- 324 Buttermere Ln Unit 324
- 168 Orchard Hill Dr
- 270 English Lakes Blvd
- 7585 Pyle South Amherst Rd
- 1165 Park Ave






