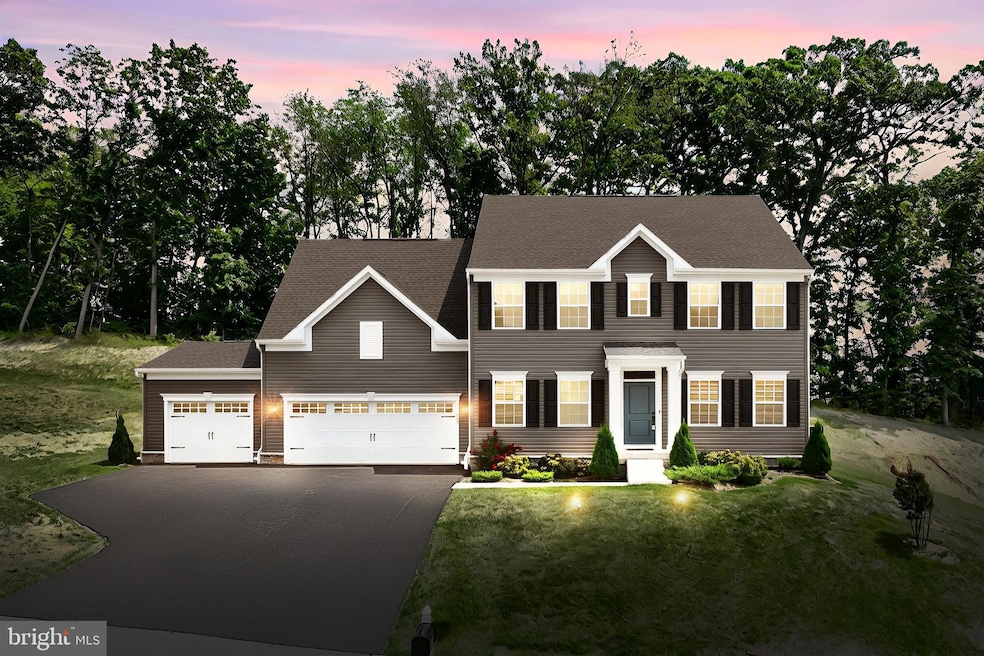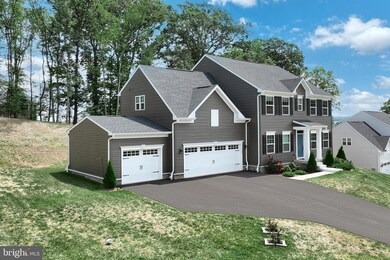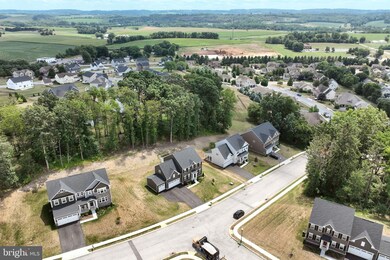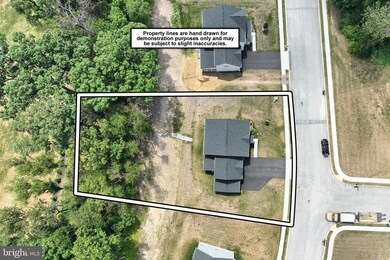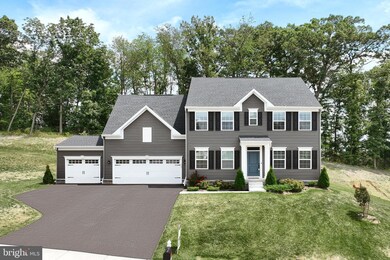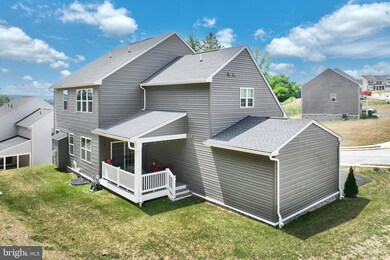
569 Monocacy Trail Spring Grove, PA 17362
Highlights
- View of Trees or Woods
- Colonial Architecture
- Recreation Room
- Open Floorplan
- Deck
- Den
About This Home
As of January 2025Dreaming of new construction but not wanting all of the decisions & the wait? Longing for upgrades and wondering how to make them happen? THIS is the HOME for your beautiful life! Built in 2022, it's like brand new and MOVE-IN ready NOW! This stunning 4 bedroom, 3 1/2 bath colonial with an open floor plan has it all! Features & amenities include decorative and functional glass barn doors leading to a customized flex space or home office, custom powder room upgrade, spacious eat-in Kitchen with stainless appliances, expansive quartz countertops & island, upgraded tile backsplash, Great Room gas fireplace and more! Second level laundry room offers everyday convenience! Your Primary Bedroom boasts 2 walk-in closets, En Suite Full bath with double vanities and the soothing reality of spacious comfort and luxury! Your finished basement space includes a family/media room, your 3rd full bathroom and plenty of storage! Buyer/Agent to verify square footage. Situated in a desirable location just minutes from gas, grocery, coffee and restaurants! And just around the corner from schools, an easy commute to I-83 and South Central PA's Codorus State Park, outdoor adventures and historic sites! It's a show stopper; don’t miss out on this gem! Schedule your showing appt today!
Last Agent to Sell the Property
Berkshire Hathaway HomeServices Homesale Realty License #RS341244 Listed on: 07/26/2024

Home Details
Home Type
- Single Family
Est. Annual Taxes
- $10,696
Year Built
- Built in 2022
Lot Details
- 0.46 Acre Lot
- Property is in excellent condition
HOA Fees
- $24 Monthly HOA Fees
Parking
- 3 Car Attached Garage
- Front Facing Garage
- Driveway
- On-Street Parking
Home Design
- Colonial Architecture
- Vinyl Siding
Interior Spaces
- Property has 3 Levels
- Open Floorplan
- Ceiling Fan
- Gas Fireplace
- Entrance Foyer
- Living Room
- Dining Room
- Den
- Recreation Room
- Views of Woods
- Partially Finished Basement
- Basement Fills Entire Space Under The House
- Kitchen Island
Bedrooms and Bathrooms
- 4 Bedrooms
- En-Suite Primary Bedroom
- Walk-In Closet
Laundry
- Laundry Room
- Laundry on upper level
Outdoor Features
- Deck
Utilities
- Forced Air Heating and Cooling System
- Natural Gas Water Heater
Community Details
- Spring Forge HOA
- Built by Ryan Homes
- Spring Grove Subdivision, Powell Floorplan
Listing and Financial Details
- Tax Lot 0177
- Assessor Parcel Number 85-000-03-0177-00-00000
Ownership History
Purchase Details
Home Financials for this Owner
Home Financials are based on the most recent Mortgage that was taken out on this home.Purchase Details
Home Financials for this Owner
Home Financials are based on the most recent Mortgage that was taken out on this home.Purchase Details
Similar Homes in Spring Grove, PA
Home Values in the Area
Average Home Value in this Area
Purchase History
| Date | Type | Sale Price | Title Company |
|---|---|---|---|
| Deed | $500,000 | None Listed On Document | |
| Deed | $507,235 | -- | |
| Deed | $85,000 | None Listed On Document |
Mortgage History
| Date | Status | Loan Amount | Loan Type |
|---|---|---|---|
| Previous Owner | $400,000 | New Conventional | |
| Previous Owner | $405,680 | Balloon | |
| Previous Owner | $3,500,000 | Unknown |
Property History
| Date | Event | Price | Change | Sq Ft Price |
|---|---|---|---|---|
| 01/06/2025 01/06/25 | Sold | $500,000 | -2.0% | $150 / Sq Ft |
| 11/18/2024 11/18/24 | Pending | -- | -- | -- |
| 10/18/2024 10/18/24 | Price Changed | $510,000 | -2.4% | $153 / Sq Ft |
| 09/24/2024 09/24/24 | Price Changed | $522,750 | -5.0% | $156 / Sq Ft |
| 07/26/2024 07/26/24 | For Sale | $550,000 | +8.4% | $165 / Sq Ft |
| 11/10/2022 11/10/22 | Sold | $507,235 | 0.0% | $159 / Sq Ft |
| 05/11/2022 05/11/22 | Pending | -- | -- | -- |
| 05/11/2022 05/11/22 | For Sale | $507,110 | -- | $159 / Sq Ft |
Tax History Compared to Growth
Tax History
| Year | Tax Paid | Tax Assessment Tax Assessment Total Assessment is a certain percentage of the fair market value that is determined by local assessors to be the total taxable value of land and additions on the property. | Land | Improvement |
|---|---|---|---|---|
| 2025 | $10,697 | $286,370 | $38,510 | $247,860 |
| 2024 | $10,593 | $286,370 | $38,510 | $247,860 |
| 2023 | $1,069 | $28,910 | $28,910 | $0 |
| 2022 | $1,069 | $28,910 | $28,910 | $0 |
| 2021 | $1,028 | $28,910 | $28,910 | $0 |
| 2020 | $1,021 | $28,910 | $28,910 | $0 |
| 2019 | $1,001 | $28,910 | $28,910 | $0 |
| 2018 | $961 | $28,910 | $28,910 | $0 |
| 2017 | $940 | $28,910 | $28,910 | $0 |
| 2016 | $0 | $28,910 | $28,910 | $0 |
| 2015 | -- | $28,910 | $28,910 | $0 |
| 2014 | -- | $28,910 | $28,910 | $0 |
Agents Affiliated with this Home
-

Seller's Agent in 2025
Cynthia Forry
Berkshire Hathaway HomeServices Homesale Realty
(717) 451-6786
4 in this area
181 Total Sales
-

Buyer's Agent in 2025
Dawn Graham
Chris Timmons Group LLC
(717) 275-2402
1 in this area
105 Total Sales
-

Seller's Agent in 2022
Tineshia Johnson
NVR, INC.
(240) 305-1275
14 in this area
3,631 Total Sales
Map
Source: Bright MLS
MLS Number: PAYK2065098
APN: 85-000-03-0177.00-00000
- 568 Monocacy Trail
- 566 Monocacy Trail
- 564 Monocacy Trail
- 211 Hauer Terrace
- 562 Monocacy Trail
- 321 Greenwood Rd
- 549 Monocacy Trail
- 558 Monocacy Trail
- 544 Monocacy Trail
- 204 Encampment Ct
- 540 Monocacy Trail
- St. Michaels Model 5 Monocacy Trail
- 527 Monocacy Trail
- 510 Monocacy Trail
- 1390 Village Dr Unit 107
- 1338 Chami Dr Unit 196
- 1389 Pleasant View Dr Unit 224
- 360 N Main St
- 6180 Deborah Dr
- 1315 Crest St Unit 1-110
