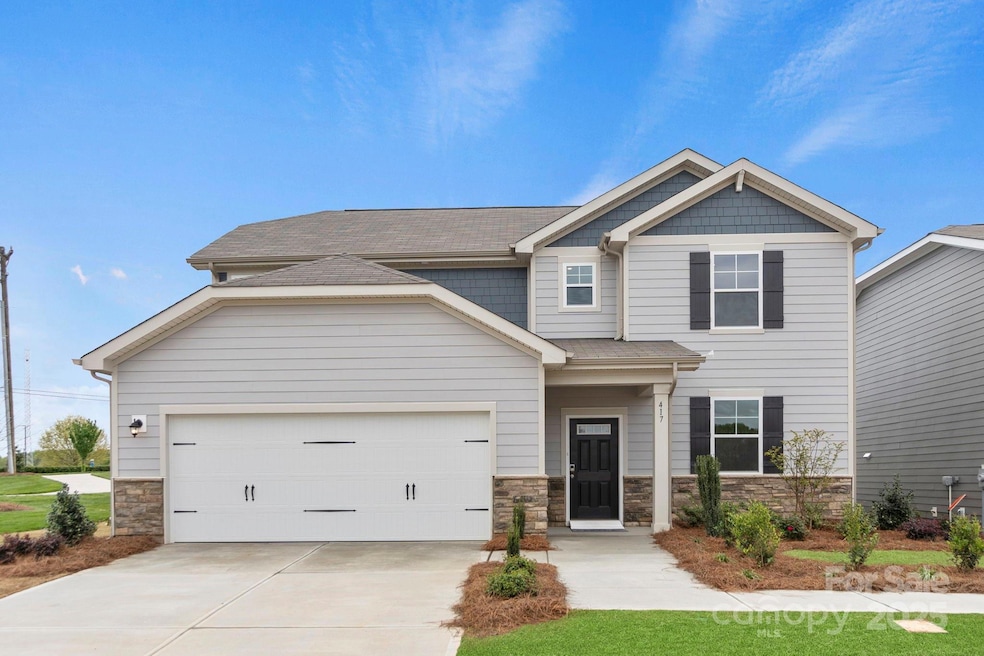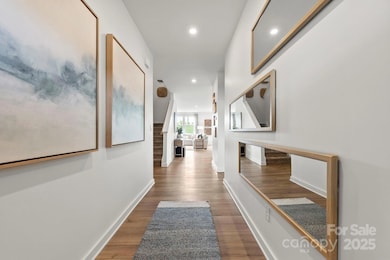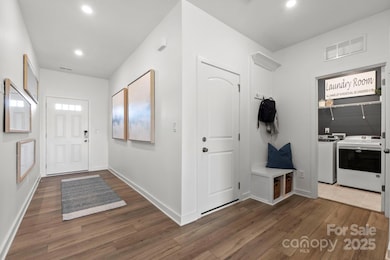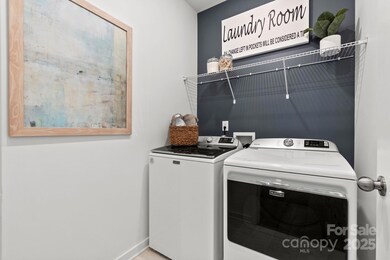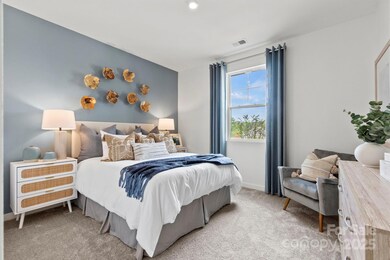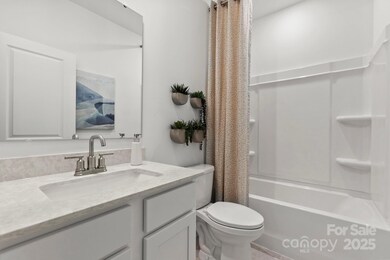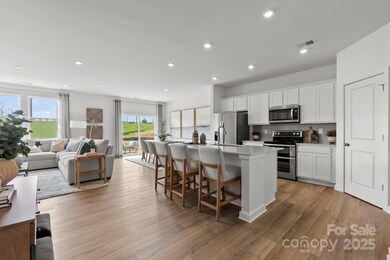
569 Mountain View Dr Monroe, NC 28110
Estimated payment $3,068/month
Highlights
- Community Cabanas
- Under Construction
- Corner Lot
- Piedmont Middle School Rated A-
- Traditional Architecture
- Recreation Facilities
About This Home
Step into the Calderwood — a stunning, thoughtfully designed home offering 5 spacious bedrooms & 3 full baths. Primary suite PLUS a guest bedroom located on the main level - perfect for hosting overnight guests or multigenerational living. This open-concept style includes wide hallways, 9' ceilings, LVP flooring, gourmet kitchen, SS appliances, quartz countertops & an oversized island that sets the stage for style, comfort and effortless entertaining. Upstairs, you’ll find 3 additional bedrooms + a large loft that’s perfect for a media room, playroom, or relaxing retreat. Nestled in the highly desirable Blue Sky Meadows community, residents enjoy resort-style amenities including a community pool, cabana, walking trails, playground, dog park, and pavilion. This house has a covered back porch, a flat lot& backs to trees. Estimated completion is August 2025 — don’t miss your chance to make this exceptional home yours!
Listing Agent
CCNC Realty Group LLC Brokerage Email: Gina.woods@centurycommunities.com License #334672 Listed on: 07/12/2025
Home Details
Home Type
- Single Family
Year Built
- Built in 2025 | Under Construction
Lot Details
- Lot Dimensions are 50 x 125
- Corner Lot
- Property is zoned RA
HOA Fees
- $100 Monthly HOA Fees
Parking
- 2 Car Attached Garage
- Driveway
- 2 Open Parking Spaces
Home Design
- Home is estimated to be completed on 7/15/25
- Traditional Architecture
- Slab Foundation
- Composition Roof
Interior Spaces
- 2-Story Property
- Family Room with Fireplace
- Pull Down Stairs to Attic
Kitchen
- Electric Range
- Microwave
- Dishwasher
Flooring
- Tile
- Vinyl
Bedrooms and Bathrooms
- 3 Full Bathrooms
Laundry
- Laundry Room
- Electric Dryer Hookup
Outdoor Features
- Covered patio or porch
Schools
- Porter Ridge Elementary School
- Piedmont Middle School
- Piedmont High School
Utilities
- Forced Air Heating and Cooling System
- Electric Water Heater
Listing and Financial Details
- Assessor Parcel Number 09216620
Community Details
Overview
- Cusick Company Association, Phone Number (704) 544-7779
- Built by Century Communities
- Blue Sky Meadows Subdivision, Calderwood C Floorplan
- Mandatory home owners association
Recreation
- Recreation Facilities
- Community Playground
- Community Cabanas
- Community Pool
- Dog Park
- Trails
Map
Home Values in the Area
Average Home Value in this Area
Property History
| Date | Event | Price | Change | Sq Ft Price |
|---|---|---|---|---|
| 07/12/2025 07/12/25 | For Sale | $454,990 | -- | $172 / Sq Ft |
Similar Homes in Monroe, NC
Source: Canopy MLS (Canopy Realtor® Association)
MLS Number: 4280820
- 565 Mountain View Dr
- 561 Mountain View Dr
- 566 Mountain View Dr
- 562 Mountain View Dr
- 2589 Blue Sky Meadows Dr
- 2585 Blue Sky Meadows Dr
- 2577 Blue Sky Meadows Dr
- 2573 Blue Sky Meadows Dr
- 2588 Blue Sky Meadows Dr
- 2592 Blue Sky Meadows Dr
- 2584 Blue Sky Meadows Dr
- 2580 Blue Sky Meadows Dr
- 421 Scout Ln
- 421 Scout Ln
- 421 Scout Ln
- 421 Scout Ln
- 421 Scout Ln
- 421 Scout Ln
- 603 Sunnybrook Dr
- 924 Secrest Hill Dr
- 2152 Blue Sky Meadows Dr
- 2618 Brunson Ct
- 614 Sunnybrook Dr
- 709 Barbee Farm Dr
- 612 Barbee Farm Dr
- 933 Milkwood Ln
- 201 Wilkes Dr
- 905 Milkfarm Ct
- 393 Monticello Dr
- 1914 Commerce Dr
- 802 Stewarts Crk Dr
- 2837 Aubrey St
- 1803 Commerce Dr
- 1758 Braemar Village Dr
- 1741 Braemar Village Dr
- 1726 Braemar Village Dr
- 1720 Braemar Village Dr
- 1630 Village Grove Ln
- 1612 Village Grove Ln
- 2613 Nottingham Ln
