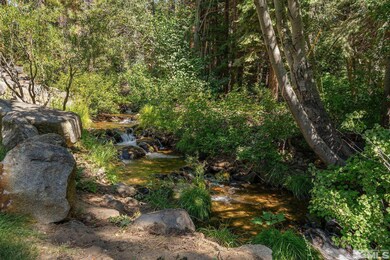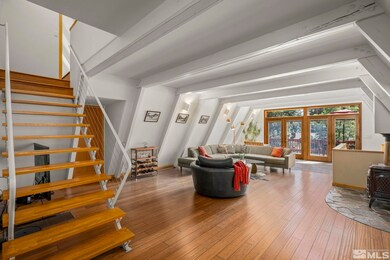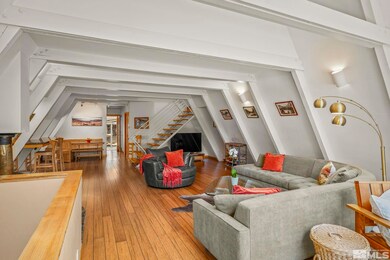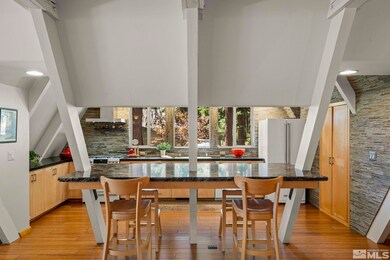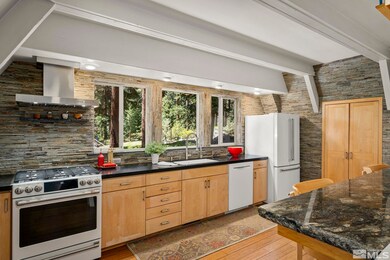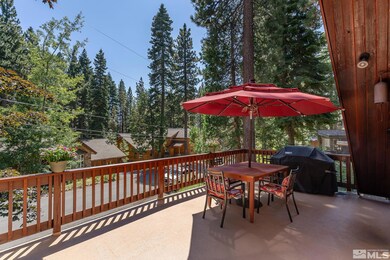
569 N Dyer Cir Incline Village, NV 89451
Highlights
- View of Trees or Woods
- Deck
- Main Floor Primary Bedroom
- Incline High School Rated A-
- Wood Flooring
- Loft
About This Home
As of October 2024There's nothing quite like waking up to the sound of a rushing year-round creek, surrounded by an amazing setting that offers both serenity and natural beauty. This home boasts a flat backyard perfect for relaxing or entertaining. As you step inside, you'll be welcomed by an open and inviting atmosphere, with large windows that flood the space with natural light. The bright interior is thoughtfully designed, blending modern features to enhance both style and comfort., There's nothing quite like waking up to the sound of a rushing year-round creek, surrounded by an amazing setting that offers both serenity and natural beauty. This home boasts a flat backyard perfect for relaxing or entertaining. As you step inside, you'll be welcomed by an open and inviting atmosphere, with large windows that flood the space with natural light. The bright interior is thoughtfully designed, blending modern features to enhance both style and comfort. This spacious home offers a sense of privacy with an ideal floor plan that seamlessly connects the kitchen, dining room, and great room, perfect for gracious entertaining. Adding to the ambiance, a gas stove provides warmth and charm to the living area. A standout feature is the expansive front deck, an ideal spot for outdoor entertaining. The spacious primary bedroom is a true retreat with its own private deck overlooking the year-round creek, plus a newly remodeled bathroom. Brand new roof & freshly stained exterior.
Last Agent to Sell the Property
Lakeshore Realty License #BS.7180 Listed on: 09/02/2024
Home Details
Home Type
- Single Family
Est. Annual Taxes
- $6,562
Year Built
- Built in 1970
Lot Details
- 0.43 Acre Lot
- Property fronts a private road
- Landscaped
- Level Lot
- Front Yard Sprinklers
- Property is zoned Incline
Parking
- 2 Car Attached Garage
Home Design
- Shingle Roof
- Composition Roof
- Stick Built Home
Interior Spaces
- 2,878 Sq Ft Home
- 2-Story Property
- Gas Fireplace
- Double Pane Windows
- Living Room with Fireplace
- Family or Dining Combination
- Loft
- Sun or Florida Room
- Views of Woods
- Crawl Space
- Fire and Smoke Detector
Kitchen
- Breakfast Bar
- Electric Oven
- Gas Cooktop
- Dishwasher
Flooring
- Wood
- Carpet
- Slate Flooring
Bedrooms and Bathrooms
- 4 Bedrooms
- Primary Bedroom on Main
- Walk-In Closet
- 3 Full Bathrooms
- Dual Sinks
- Primary Bathroom includes a Walk-In Shower
Laundry
- Laundry Room
- Dryer
- Washer
Outdoor Features
- Deck
- Patio
Location
- Property is near a creek
Schools
- Incline Elementary School
- Incline Village Middle School
- Incline Village High School
Utilities
- Heating System Uses Natural Gas
- Electric Water Heater
Community Details
- No Home Owners Association
Listing and Financial Details
- Home warranty included in the sale of the property
- Assessor Parcel Number 12408227
Ownership History
Purchase Details
Home Financials for this Owner
Home Financials are based on the most recent Mortgage that was taken out on this home.Purchase Details
Purchase Details
Home Financials for this Owner
Home Financials are based on the most recent Mortgage that was taken out on this home.Purchase Details
Home Financials for this Owner
Home Financials are based on the most recent Mortgage that was taken out on this home.Purchase Details
Home Financials for this Owner
Home Financials are based on the most recent Mortgage that was taken out on this home.Similar Homes in Incline Village, NV
Home Values in the Area
Average Home Value in this Area
Purchase History
| Date | Type | Sale Price | Title Company |
|---|---|---|---|
| Bargain Sale Deed | $2,298,000 | First American Title | |
| Interfamily Deed Transfer | -- | -- | |
| Interfamily Deed Transfer | -- | Stewart Title Of Northern Nv | |
| Interfamily Deed Transfer | -- | Stewart Title Of Northern Nv | |
| Interfamily Deed Transfer | $592,000 | Stewart Title Northern Nevad | |
| Interfamily Deed Transfer | $592,000 | Stewart Title Northern Nevad | |
| Interfamily Deed Transfer | -- | First Centennial Title Co |
Mortgage History
| Date | Status | Loan Amount | Loan Type |
|---|---|---|---|
| Open | $100,000 | Credit Line Revolving | |
| Open | $1,838,400 | New Conventional | |
| Previous Owner | $900,000 | New Conventional | |
| Previous Owner | $45,000 | Credit Line Revolving | |
| Previous Owner | $201,636 | New Conventional | |
| Previous Owner | $278,500 | No Value Available | |
| Previous Owner | $279,000 | No Value Available | |
| Previous Owner | $207,000 | No Value Available |
Property History
| Date | Event | Price | Change | Sq Ft Price |
|---|---|---|---|---|
| 10/17/2024 10/17/24 | Sold | $2,298,000 | 0.0% | $798 / Sq Ft |
| 09/05/2024 09/05/24 | Pending | -- | -- | -- |
| 09/01/2024 09/01/24 | For Sale | $2,298,000 | -- | $798 / Sq Ft |
Tax History Compared to Growth
Tax History
| Year | Tax Paid | Tax Assessment Tax Assessment Total Assessment is a certain percentage of the fair market value that is determined by local assessors to be the total taxable value of land and additions on the property. | Land | Improvement |
|---|---|---|---|---|
| 2025 | $6,562 | $310,686 | $227,500 | $83,186 |
| 2024 | $6,562 | $295,036 | $210,000 | $85,036 |
| 2023 | $6,389 | $273,272 | $192,500 | $80,772 |
| 2022 | $6,547 | $212,721 | $140,000 | $72,721 |
| 2021 | $6,382 | $198,376 | $126,000 | $72,376 |
| 2020 | $6,366 | $191,592 | $119,000 | $72,592 |
| 2019 | $6,204 | $183,298 | $112,000 | $71,298 |
| 2018 | $6,048 | $182,304 | $112,000 | $70,304 |
| 2017 | $5,896 | $175,532 | $105,000 | $70,532 |
| 2016 | $5,767 | $166,486 | $98,000 | $68,486 |
| 2015 | $5,757 | $163,787 | $98,000 | $65,787 |
| 2014 | $5,614 | $165,581 | $98,000 | $67,581 |
| 2013 | -- | $154,451 | $87,500 | $66,951 |
Agents Affiliated with this Home
-
Peg Augustus

Seller's Agent in 2024
Peg Augustus
Lakeshore Realty
(775) 336-8631
124 in this area
124 Total Sales
-
Tracy Johnston
T
Buyer's Agent in 2024
Tracy Johnston
Compass
(775) 443-6488
40 in this area
42 Total Sales
Map
Source: Northern Nevada Regional MLS
MLS Number: 240011237
APN: 124-082-27
- 580 Lucille Dr
- 579 Lucille Dr
- 846 Donna Dr
- 845 Donna Dr
- 547 Lucille Dr
- 549 McDonald Dr
- 887 S Dyer Cir
- 661 Rosewood Cir
- 585 Village Blvd
- 886 Rosewood Cir
- 881 Donna Dr
- 722 College Dr Unit 97
- 893 Donna Dr
- 802 Oneil Way
- 517 Lucille Dr
- 513 Lucille Dr
- 452 Jill Ct
- 778 Rosewood Cir
- 844 Rosewood Cir
- 866 Northwood Blvd Unit 32

