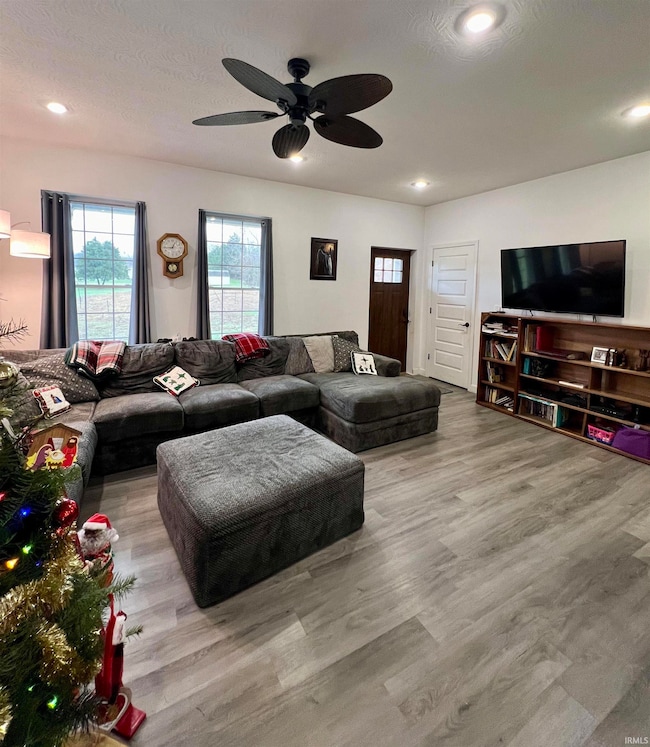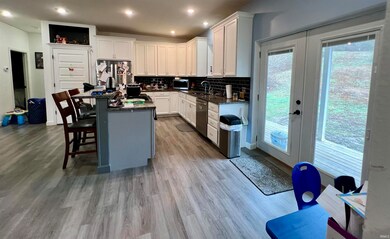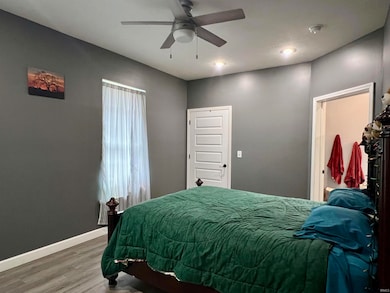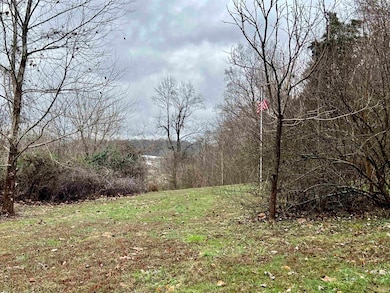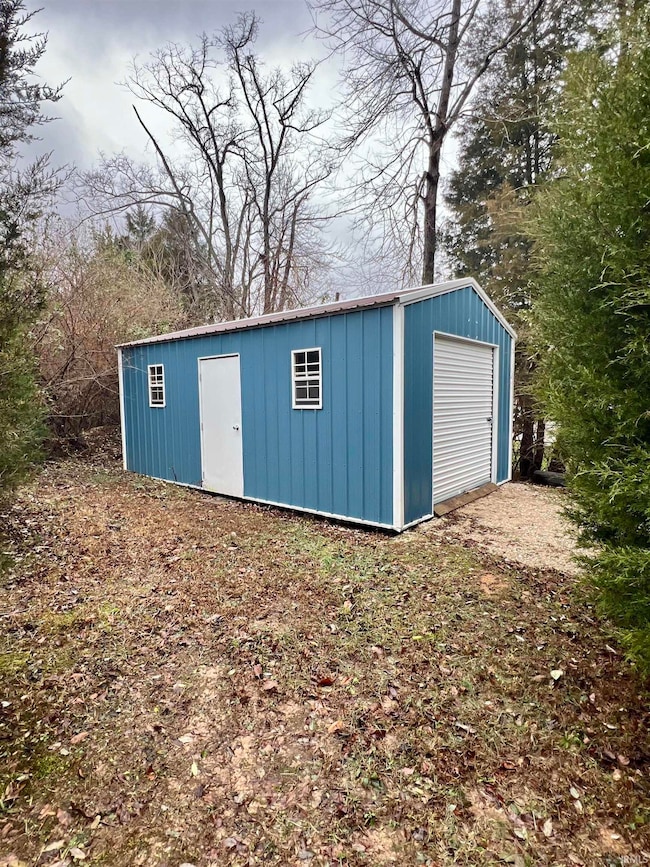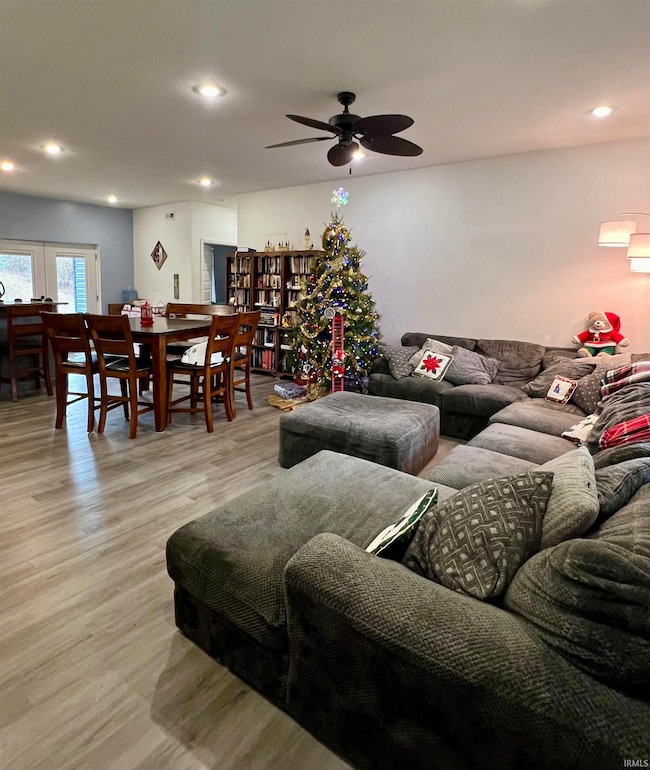
Highlights
- Popular Property
- Open Floorplan
- Partially Wooded Lot
- 4 Acre Lot
- Ranch Style House
- Backs to Open Ground
About This Home
As of April 2025Seeking a peaceful country setting without giving up the conveniences of town living, we have found it for you. 4 ACRES M/L with a nice-comfortable 3 bedroom, 2 bath home nestled in the heart of Paoli. Home features open concept greatroom w/living room, dining area and fully equipped kitchen. Split floor plan offers large ensuite bedroom w/ full bath and walk in closet on one side ensuring added privacy, while two additional bedrooms and bath located on the other end. Laundry area complete w/washer & dryer. Fully encapsulated crawl space includes mechanical areas and ample storage space and oversized 1- car attached garage are notable features. Covered front porch and back porch provide a serene setting, overlooking the rolling and partially wooded acreage. A 20X12 detached pole barn garage adds additional storage space. This property is ideally located within minutes of medical facilites, restaurants and shopping district.
Last Agent to Sell the Property
Suddarth & Company Brokerage Phone: 812-849-3456 Listed on: 12/18/2024
Home Details
Home Type
- Single Family
Est. Annual Taxes
- $2,360
Year Built
- Built in 2018
Lot Details
- 4 Acre Lot
- Lot Dimensions are 700x246
- Backs to Open Ground
- Sloped Lot
- Partially Wooded Lot
- Property is zoned SF Single Family
Parking
- 1 Car Attached Garage
- Garage Door Opener
- Gravel Driveway
- Off-Street Parking
Home Design
- Ranch Style House
- Poured Concrete
- Shingle Roof
- Composite Building Materials
- Vinyl Construction Material
Interior Spaces
- Open Floorplan
- Built-in Bookshelves
- Ceiling Fan
- Great Room
- Laminate Flooring
- Crawl Space
Kitchen
- Eat-In Kitchen
- Breakfast Bar
Bedrooms and Bathrooms
- 3 Bedrooms
- Split Bedroom Floorplan
- En-Suite Primary Bedroom
- Walk-In Closet
- 2 Full Bathrooms
- Bathtub with Shower
Laundry
- Laundry on main level
- Washer and Electric Dryer Hookup
Schools
- Throop Elementary School
- Paoli Middle School
- Paoli High School
Utilities
- Forced Air Heating and Cooling System
- High-Efficiency Furnace
- Heating System Uses Gas
Additional Features
- Covered patio or porch
- Suburban Location
- Livestock Fence
Listing and Financial Details
- Assessor Parcel Number 59-06-36-321-072.001-012
- Seller Concessions Not Offered
Ownership History
Purchase Details
Home Financials for this Owner
Home Financials are based on the most recent Mortgage that was taken out on this home.Similar Homes in Paoli, IN
Home Values in the Area
Average Home Value in this Area
Purchase History
| Date | Type | Sale Price | Title Company |
|---|---|---|---|
| Warranty Deed | -- | None Listed On Document |
Mortgage History
| Date | Status | Loan Amount | Loan Type |
|---|---|---|---|
| Previous Owner | $135,200 | New Conventional |
Property History
| Date | Event | Price | Change | Sq Ft Price |
|---|---|---|---|---|
| 07/15/2025 07/15/25 | For Sale | $289,900 | +7.4% | $189 / Sq Ft |
| 04/07/2025 04/07/25 | Sold | $270,000 | -3.5% | $176 / Sq Ft |
| 04/01/2025 04/01/25 | Pending | -- | -- | -- |
| 12/18/2024 12/18/24 | For Sale | $279,900 | +53.0% | $182 / Sq Ft |
| 09/04/2020 09/04/20 | Sold | $183,000 | 0.0% | $119 / Sq Ft |
| 08/31/2020 08/31/20 | Pending | -- | -- | -- |
| 08/31/2020 08/31/20 | For Sale | $183,000 | -- | $119 / Sq Ft |
Tax History Compared to Growth
Tax History
| Year | Tax Paid | Tax Assessment Tax Assessment Total Assessment is a certain percentage of the fair market value that is determined by local assessors to be the total taxable value of land and additions on the property. | Land | Improvement |
|---|---|---|---|---|
| 2024 | $2,568 | $238,000 | $41,200 | $196,800 |
| 2023 | $2,358 | $221,800 | $40,800 | $181,000 |
| 2022 | $2,236 | $198,600 | $40,600 | $158,000 |
| 2021 | $2,058 | $179,900 | $40,000 | $139,900 |
| 2020 | $1,963 | $169,700 | $37,800 | $131,900 |
| 2019 | $1,981 | $97,000 | $20,800 | $76,200 |
| 2018 | $484 | $20,800 | $20,800 | $0 |
| 2017 | $444 | $20,500 | $20,500 | $0 |
| 2016 | $409 | $20,100 | $20,100 | $0 |
| 2014 | $372 | $19,200 | $19,200 | $0 |
| 2013 | $372 | $19,200 | $19,200 | $0 |
Agents Affiliated with this Home
-
Amanda Cole

Seller's Agent in 2025
Amanda Cole
Keller Williams Realty Consultants
(812) 844-0565
12 in this area
118 Total Sales
-
Debra Suddarth

Seller's Agent in 2025
Debra Suddarth
Suddarth & Company
(812) 583-1431
13 in this area
184 Total Sales
Map
Source: Indiana Regional MLS
MLS Number: 202447608
APN: 59-06-36-321-072.001-012
- 462 W Wilson St
- 420 Horton Ave
- 273 W Faculty Dr
- 0 Sandy Hook Rd
- 208 W Mable St
- 319 Horton Ave
- 104 Barnard Ave
- 619 N Gospel St
- 613 N Gospel St
- 1058 N Sandy Hook Rd
- 2 Indiana 56
- 123 NW 1st St
- 202 N Oak St
- 110 SW 3rd St
- 218 W Streets Unit 1
- 123 NE 1st St
- 44 E Court St
- 317 NE 3rd St
- 316 Elm St
- 504 E Thornton St

