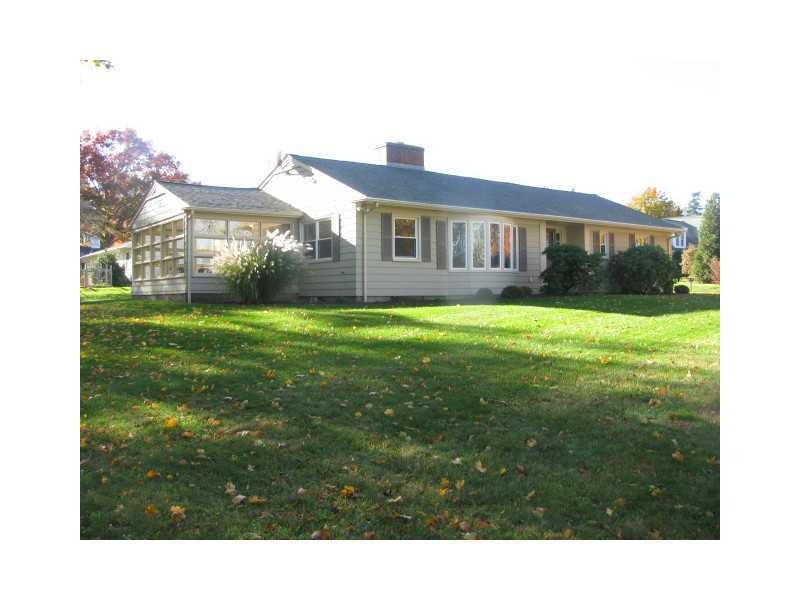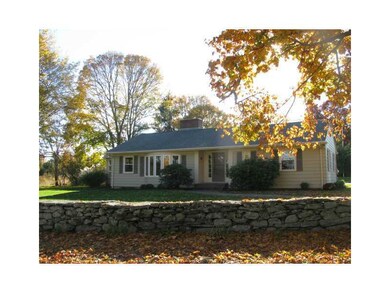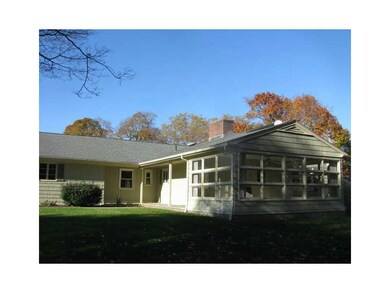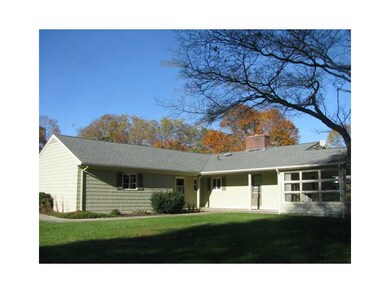
569 Nanaquaket Rd Tiverton, RI 02878
South Tiverton NeighborhoodEstimated Value: $692,000 - $835,000
Highlights
- Marina
- Golf Course Community
- 2 Fireplaces
- Water Views
- Wood Flooring
- Corner Lot
About This Home
As of February 2017Lovely 3 br 2 bath Ranch w/ 2 car garage and serene views of Nanaquaket Pond. Oak hardwoods throughout, updated kitchen, new landscaping, new septic and other upgrades. Spacious living rm w/ fireplace, master br w/ bath, and heated sunroom.
Last Agent to Sell the Property
Hearth & Harbor Realty License #REB.0015451 Listed on: 11/10/2016
Home Details
Home Type
- Single Family
Est. Annual Taxes
- $6,339
Year Built
- Built in 1955
Lot Details
- 0.47 Acre Lot
- Corner Lot
Parking
- 2 Car Attached Garage
- Garage Door Opener
- Driveway
Home Design
- Wood Siding
- Shingle Siding
- Concrete Perimeter Foundation
Interior Spaces
- 1,877 Sq Ft Home
- 1-Story Property
- 2 Fireplaces
- Fireplace Features Masonry
- Water Views
- Storm Windows
Kitchen
- Oven
- Range
- Dishwasher
Flooring
- Wood
- Ceramic Tile
- Vinyl
Bedrooms and Bathrooms
- 3 Bedrooms
- Cedar Closet
- 2 Full Bathrooms
Unfinished Basement
- Basement Fills Entire Space Under The House
- Interior and Exterior Basement Entry
Utilities
- No Cooling
- Heating System Uses Oil
- Heating System Uses Steam
- 200+ Amp Service
- Well
- Oil Water Heater
- Septic Tank
Additional Features
- Accessibility Features
- Porch
- Property near a hospital
Listing and Financial Details
- Tax Lot 101
- Assessor Parcel Number 569NANAQUAKETRDTIVR
Community Details
Recreation
- Marina
- Golf Course Community
- Tennis Courts
Additional Features
- Nanaquaket Subdivision
- Public Transportation
Ownership History
Purchase Details
Home Financials for this Owner
Home Financials are based on the most recent Mortgage that was taken out on this home.Purchase Details
Similar Homes in Tiverton, RI
Home Values in the Area
Average Home Value in this Area
Purchase History
| Date | Buyer | Sale Price | Title Company |
|---|---|---|---|
| Jamison Carolyn T | $385,000 | -- | |
| Mcgreavy Francis W | $190,000 | -- |
Mortgage History
| Date | Status | Borrower | Loan Amount |
|---|---|---|---|
| Open | Jamison Carolyn T | $355,400 | |
| Closed | Jamison Carolyn T | $365,750 | |
| Previous Owner | Mcgreavy Francis W | $65,000 |
Property History
| Date | Event | Price | Change | Sq Ft Price |
|---|---|---|---|---|
| 02/17/2017 02/17/17 | Sold | $385,000 | -2.5% | $205 / Sq Ft |
| 01/18/2017 01/18/17 | Pending | -- | -- | -- |
| 11/10/2016 11/10/16 | For Sale | $395,000 | -- | $210 / Sq Ft |
Tax History Compared to Growth
Tax History
| Year | Tax Paid | Tax Assessment Tax Assessment Total Assessment is a certain percentage of the fair market value that is determined by local assessors to be the total taxable value of land and additions on the property. | Land | Improvement |
|---|---|---|---|---|
| 2024 | $6,421 | $581,100 | $237,700 | $343,400 |
| 2023 | $6,848 | $459,600 | $216,300 | $243,300 |
| 2022 | $6,724 | $459,600 | $216,300 | $243,300 |
| 2021 | $6,347 | $444,800 | $216,300 | $228,500 |
| 2020 | $6,724 | $415,300 | $147,400 | $267,900 |
| 2019 | $6,558 | $415,300 | $147,400 | $267,900 |
| 2018 | $6,807 | $415,300 | $147,400 | $267,900 |
| 2017 | $6,309 | $331,200 | $147,400 | $183,800 |
| 2016 | $6,339 | $331,200 | $147,400 | $183,800 |
| 2015 | $6,339 | $331,200 | $147,400 | $183,800 |
| 2014 | $6,112 | $316,700 | $151,800 | $164,900 |
Agents Affiliated with this Home
-
Carol Guimond

Seller's Agent in 2017
Carol Guimond
Hearth & Harbor Realty
(401) 418-0462
1 in this area
42 Total Sales
-
Rochelle Ziegler

Buyer's Agent in 2017
Rochelle Ziegler
Coldwell Banker Realty
(401) 294-3811
1 in this area
149 Total Sales
Map
Source: State-Wide MLS
MLS Number: 1141140
APN: TIVE-000403-000000-000101
- 95 Riverscape Ln
- 0 Main Rd
- 176 Winnisimet Dr
- 58 Leonard Dr
- 2523 Main Rd
- 219 Nanaquaket Rd
- 3118 Main Rd
- 0 Seapowet Ave
- 0 Nanaquaket Rd
- 536 Highland Rd
- 536-R Highland Rd
- 301 Bulgarmarsh #27 Rd
- 301 Bulgarmarsh Rd Unit 58
- 301 Bulgarmarsh Rd Unit 27
- 42 Driftwood Dr
- 117 Jiley Hill Dr
- 214 Highland Rd
- 545 Park Ave
- 1660 Main Rd
- 114 Teaberry Dr






