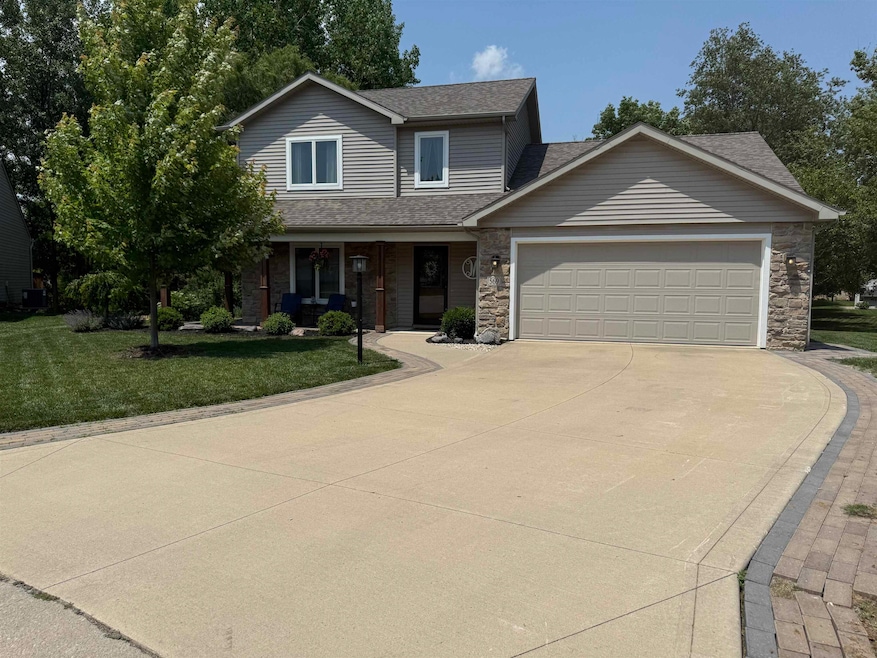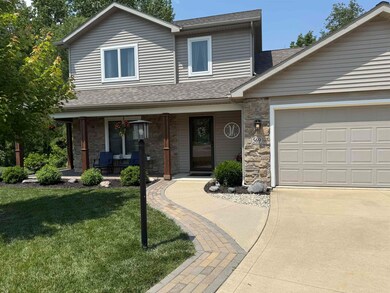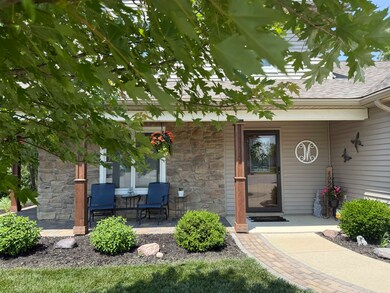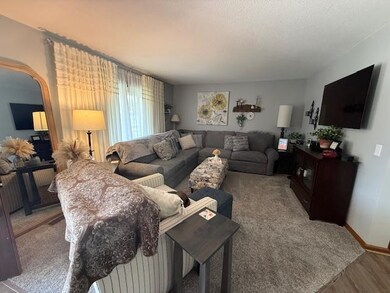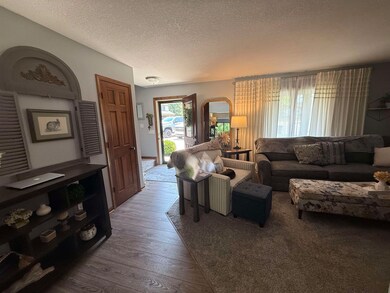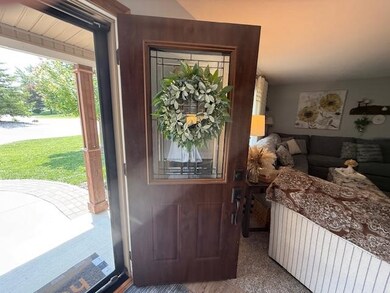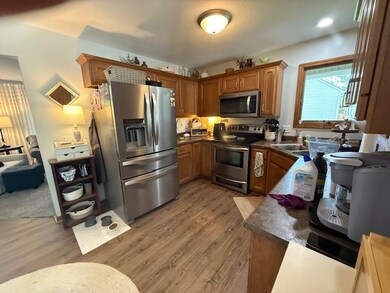
569 Nancyk Crossing Roanoke, IN 46783
Estimated payment $2,170/month
Highlights
- Traditional Architecture
- Cul-De-Sac
- Double Pane Windows
- Covered patio or porch
- 2 Car Attached Garage
- En-Suite Primary Bedroom
About This Home
OPEN HOUSE JUUNE 29,2025 1-3 Looking for the perfect home? This home has so much to offer and so many updates . Located in Roanoke Village ,This home has an amazing lot with a gorgeous deck that looks over the back lower yard and creek.The porch wraps around one side to the back deck.Roof is only 4 years old.4 bedrooms with master on the main. Large living space .Dining room can be used as a additional family room which looks out onto the deck.2 full bathrooms and a half.Ready to enjoy this luscious yard and deck . The screened in porch is perfect for enjoying evenings .this home was redone in 2019. Roof is only 4 years old, carpet is pet proof and beautiful laminate floors as well. Two apple trees and a mulberry tree by the shed , Dont wait it won't last long.
Home Details
Home Type
- Single Family
Est. Annual Taxes
- $2,845
Year Built
- Built in 2009
Lot Details
- 0.6 Acre Lot
- Lot Dimensions are 109x242
- Cul-De-Sac
Parking
- 2 Car Attached Garage
- Driveway
- Off-Street Parking
Home Design
- Traditional Architecture
- Slab Foundation
- Poured Concrete
- Shingle Roof
- Stone Exterior Construction
- Vinyl Construction Material
Interior Spaces
- 1,732 Sq Ft Home
- 2-Story Property
- Double Pane Windows
- Electric Dryer Hookup
Flooring
- Carpet
- Laminate
Bedrooms and Bathrooms
- 4 Bedrooms
- En-Suite Primary Bedroom
Schools
- Roanoke Elementary School
- Crestview Middle School
- Huntington North High School
Utilities
- Forced Air Heating and Cooling System
- SEER Rated 13+ Air Conditioning Units
- High-Efficiency Furnace
- Heating System Uses Gas
Additional Features
- Energy-Efficient HVAC
- Covered patio or porch
- Suburban Location
Community Details
- Roanoke Village Subdivision
Listing and Financial Details
- Assessor Parcel Number 35-01-22-100-060.200-007
- Seller Concessions Not Offered
Map
Home Values in the Area
Average Home Value in this Area
Tax History
| Year | Tax Paid | Tax Assessment Tax Assessment Total Assessment is a certain percentage of the fair market value that is determined by local assessors to be the total taxable value of land and additions on the property. | Land | Improvement |
|---|---|---|---|---|
| 2024 | $2,845 | $284,500 | $37,000 | $247,500 |
| 2023 | $2,617 | $261,700 | $37,000 | $224,700 |
| 2022 | $2,293 | $229,300 | $37,000 | $192,300 |
| 2021 | $1,956 | $195,600 | $35,700 | $159,900 |
| 2020 | $1,840 | $184,000 | $35,700 | $148,300 |
| 2019 | $1,744 | $174,400 | $35,700 | $138,700 |
| 2018 | $1,691 | $169,100 | $35,700 | $133,400 |
| 2017 | $1,691 | $169,100 | $35,700 | $133,400 |
| 2016 | $1,645 | $164,500 | $35,700 | $128,800 |
| 2014 | $1,500 | $150,000 | $35,700 | $114,300 |
| 2013 | $1,500 | $153,800 | $35,800 | $118,000 |
Property History
| Date | Event | Price | Change | Sq Ft Price |
|---|---|---|---|---|
| 07/09/2025 07/09/25 | Pending | -- | -- | -- |
| 06/22/2025 06/22/25 | Price Changed | $350,000 | -6.7% | $202 / Sq Ft |
| 06/10/2025 06/10/25 | For Sale | $375,000 | -- | $217 / Sq Ft |
Purchase History
| Date | Type | Sale Price | Title Company |
|---|---|---|---|
| Quit Claim Deed | -- | None Available | |
| Deed | $143,000 | -- | |
| Deed | $141,700 | -- |
Mortgage History
| Date | Status | Loan Amount | Loan Type |
|---|---|---|---|
| Open | $148,000 | New Conventional | |
| Previous Owner | $142,247 | USDA | |
| Previous Owner | $114,000 | Future Advance Clause Open End Mortgage |
Similar Homes in Roanoke, IN
Source: Indiana Regional MLS
MLS Number: 202521950
APN: 35-01-22-100-060.200-007
- 686 Frederick Crossing
- 451 Rockwell Ave
- 738 Waxwing Ct Unit 29
- 694 W Vine St
- 599 N Seminary St
- 420 Posey Hill St
- 4548 E Station Rd
- 775 N Seminary St
- 825 N Seminary St
- 863 Warren St
- 433 Gene Dr
- tbd Kilsoquah
- 3452 E 716 N
- 7140 N U S 24 E
- 0 Ginger Rd
- 12300 County Line Rd
- * Ginger Rd
- 14612 Lower Huntington Rd
- 2925 E 630 N
- 14002 Aboite Rd
