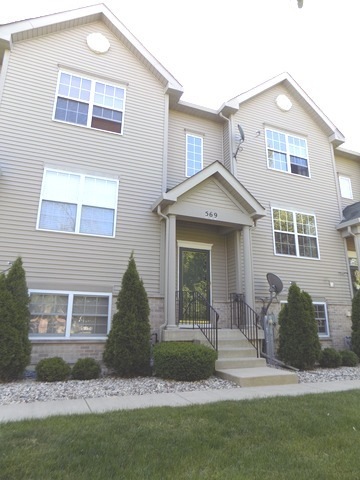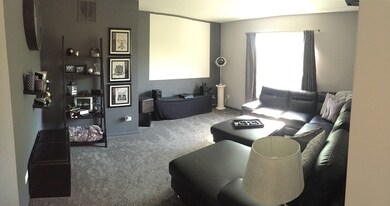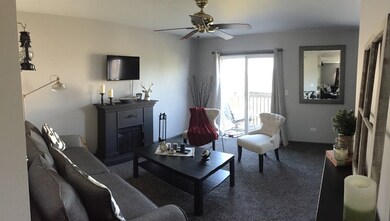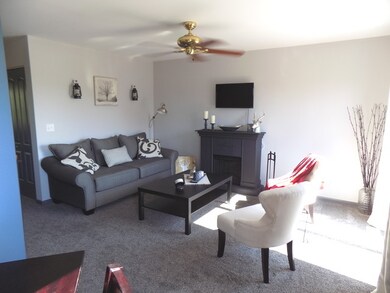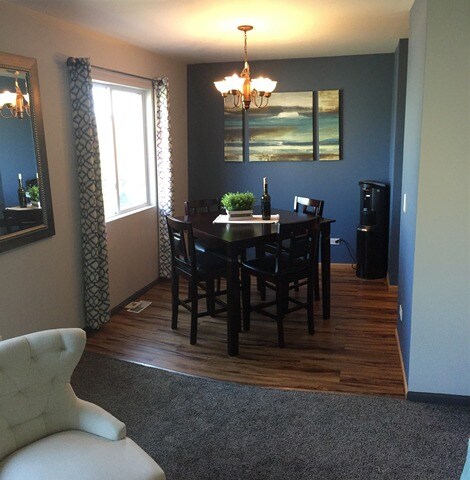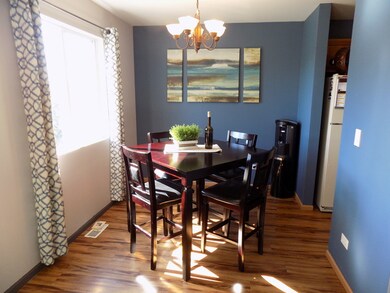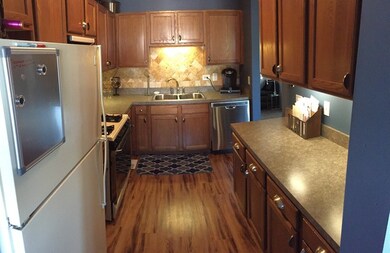
569 Parkview Ln Unit 569 Lockport, IL 60441
South Lockport NeighborhoodEstimated Value: $232,628 - $293,000
Highlights
- Recreation Room
- Balcony
- Living Room
- Lockport Township High School East Rated A
- 2 Car Attached Garage
- Forced Air Heating and Cooling System
About This Home
As of December 2016Amazing 3 bedroom 2.5 bathroom townhouse located in Pine Valley of Lockport IL. Home has all new carpet and flooring. Entire house freshly painted in neutral tones. New washer and dryer, new light fixtures, new toilets, living room entertainment system (*84 inch HD/3D projector included!), stylish imitation wood accent wall in master bedroom, Brand New Samsung stainless steel dish washer, refrigerator , range, and microwave and many more recent updates! Home is located within walking distance of miles of wooded hiking trails and bike paths, playgrounds, picnic sites, and Lockport park district fitness center.
Last Agent to Sell the Property
Lorenz Realty Group License #471014146 Listed on: 06/13/2016
Co-Listed By
Stacey Franzen
Molloy & Associates, Inc. License #475163898
Last Buyer's Agent
Rina Anaya
RE/MAX City

Townhouse Details
Home Type
- Townhome
Est. Annual Taxes
- $4,259
Year Built
- Built in 2005
Lot Details
- 5,663
HOA Fees
- $125 Monthly HOA Fees
Parking
- 2 Car Attached Garage
- Garage Transmitter
- Garage Door Opener
- Driveway
- Parking Included in Price
Home Design
- Asphalt Roof
- Vinyl Siding
- Concrete Perimeter Foundation
Interior Spaces
- 1,626 Sq Ft Home
- 2-Story Property
- Living Room
- Family or Dining Combination
- Recreation Room
- Washer and Dryer Hookup
Bedrooms and Bathrooms
- 3 Bedrooms
- 3 Potential Bedrooms
Unfinished Basement
- English Basement
- Partial Basement
Outdoor Features
- Balcony
Utilities
- Forced Air Heating and Cooling System
- Heating System Uses Natural Gas
Listing and Financial Details
- Homeowner Tax Exemptions
Community Details
Overview
- Association fees include insurance, lawn care, scavenger, snow removal
- 4 Units
- Deborah Vani Association, Phone Number (815) 834-2774
- Pine Valley Subdivision
- Property managed by Pine Valley Townhomes
Amenities
- Common Area
Pet Policy
- Pets up to 150 lbs
- Dogs and Cats Allowed
Ownership History
Purchase Details
Home Financials for this Owner
Home Financials are based on the most recent Mortgage that was taken out on this home.Purchase Details
Home Financials for this Owner
Home Financials are based on the most recent Mortgage that was taken out on this home.Purchase Details
Purchase Details
Purchase Details
Purchase Details
Home Financials for this Owner
Home Financials are based on the most recent Mortgage that was taken out on this home.Similar Homes in Lockport, IL
Home Values in the Area
Average Home Value in this Area
Purchase History
| Date | Buyer | Sale Price | Title Company |
|---|---|---|---|
| Parypinski John M | $163,000 | Chicago Title Insurance Co | |
| Leo Chase | $111,330 | None Available | |
| Bank Of America Na | -- | None Available | |
| Bank Of America Na | -- | None Available | |
| Countrywide Home Loans Inc | $228,765 | None Available | |
| Smith Matthew L | $155,500 | First American Title |
Mortgage History
| Date | Status | Borrower | Loan Amount |
|---|---|---|---|
| Open | Parypinski John M | $160,047 | |
| Previous Owner | Leo Chase | $89,000 | |
| Previous Owner | Leo Chase | $7,500 | |
| Previous Owner | Smith Matthew L | $22,000 | |
| Previous Owner | Smith Matthew L | $147,630 |
Property History
| Date | Event | Price | Change | Sq Ft Price |
|---|---|---|---|---|
| 12/15/2016 12/15/16 | Sold | $163,000 | -2.4% | $100 / Sq Ft |
| 09/30/2016 09/30/16 | Pending | -- | -- | -- |
| 08/01/2016 08/01/16 | Price Changed | $167,000 | -1.7% | $103 / Sq Ft |
| 07/08/2016 07/08/16 | Price Changed | $169,900 | -2.9% | $104 / Sq Ft |
| 06/12/2016 06/12/16 | For Sale | $175,000 | +57.2% | $108 / Sq Ft |
| 11/26/2014 11/26/14 | Sold | $111,330 | -3.1% | $68 / Sq Ft |
| 09/12/2014 09/12/14 | Pending | -- | -- | -- |
| 09/03/2014 09/03/14 | Price Changed | $114,900 | -8.0% | $71 / Sq Ft |
| 08/13/2014 08/13/14 | Price Changed | $124,900 | -7.4% | $77 / Sq Ft |
| 07/23/2014 07/23/14 | Price Changed | $134,900 | -9.8% | $83 / Sq Ft |
| 07/02/2014 07/02/14 | For Sale | $149,500 | -- | $92 / Sq Ft |
Tax History Compared to Growth
Tax History
| Year | Tax Paid | Tax Assessment Tax Assessment Total Assessment is a certain percentage of the fair market value that is determined by local assessors to be the total taxable value of land and additions on the property. | Land | Improvement |
|---|---|---|---|---|
| 2023 | $5,365 | $67,132 | $17,293 | $49,839 |
| 2022 | $4,984 | $63,241 | $16,291 | $46,950 |
| 2021 | $4,725 | $59,432 | $15,310 | $44,122 |
| 2020 | $4,607 | $57,478 | $14,807 | $42,671 |
| 2019 | $4,394 | $54,481 | $14,035 | $40,446 |
| 2018 | $4,495 | $54,481 | $14,035 | $40,446 |
| 2017 | $4,348 | $51,431 | $13,249 | $38,182 |
| 2016 | $4,139 | $48,201 | $12,417 | $35,784 |
| 2015 | $4,259 | $43,266 | $11,145 | $32,121 |
| 2014 | $4,259 | $40,436 | $10,416 | $30,020 |
| 2013 | $4,259 | $40,436 | $10,416 | $30,020 |
Agents Affiliated with this Home
-
Larry Anoman

Seller's Agent in 2016
Larry Anoman
Lorenz Realty Group
(312) 446-9436
41 Total Sales
-
S
Seller Co-Listing Agent in 2016
Stacey Franzen
Molloy & Associates, Inc.
(708) 705-6698
-

Buyer's Agent in 2016
Rina Anaya
RE/MAX
(708) 263-8766
137 Total Sales
-
Amanda Follett
A
Seller's Agent in 2014
Amanda Follett
Wilk Real Estate
1 in this area
63 Total Sales
-
Brent Wilk

Seller Co-Listing Agent in 2014
Brent Wilk
Wilk Real Estate
(312) 968-2358
3 in this area
703 Total Sales
Map
Source: Midwest Real Estate Data (MRED)
MLS Number: 09255734
APN: 04-26-215-016
- 2021 Princess Ct
- 2009 Princess Ct
- 2005 Princess Ct
- 31 Bruce Ct Unit B
- 530 E Division St
- 1729 S Hamilton St
- 16840 Balaton Dr
- 17404 W Windemere Cir
- 2009 Boehme St
- 135 W 18th St
- 1310 S State St
- 1006 S Jefferson St
- 17016 Delevan St
- 16542 S Winding Creek Ln Unit 168-3
- 16526 S Winding Creek Ln
- 200 E 11th St
- 1413 Strawberry Hill Dr
- 17100 Como Ave
- 925 Putnam Dr Unit 5J
- 1016 S State St
- 569 Parkview Ln Unit 2
- 569 Parkview Ln Unit 569
- 571 Parkview Ln
- 567 Parkview Ln
- 565 Parkview Ln
- 2109 S Austrian Pine St
- 2107 S Austrian Pine St
- 17818 Hedgewood Dr
- 2111 S Austrian Pine St
- 17820 Hedgewood Dr
- 2105 S Austrian Pine St
- 2113 S Austrian Pine St
- 17810 Hedgewood Dr
- 2103 S Austrian Pine St
- 2101 S Austrian Pine St
- 17822 Hedgewood Dr
- 2015 S Austrian Pine St Unit 2
- 2011 S Austrian Pine St
- 2011 S Austrian Pine St Unit 2
- 2019 S Austrian Pine St
