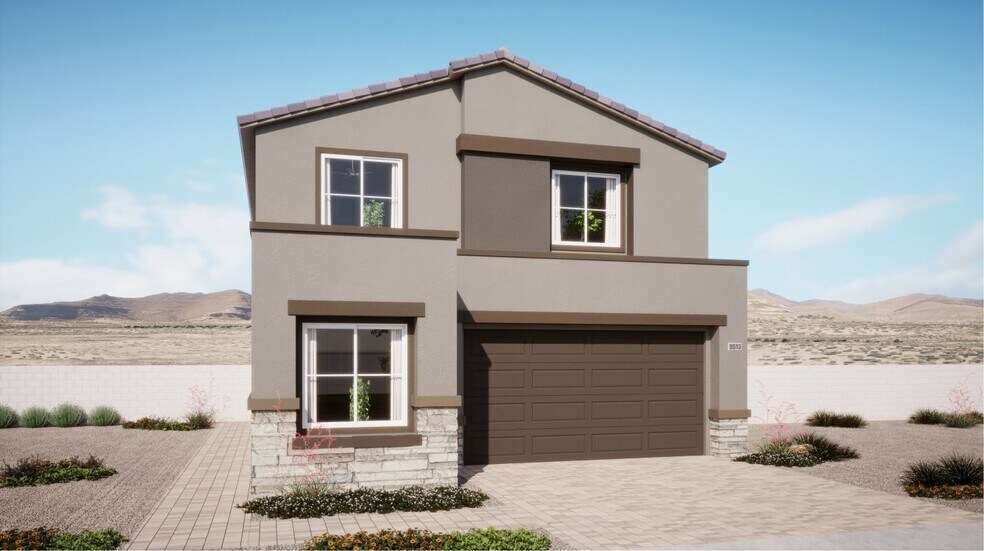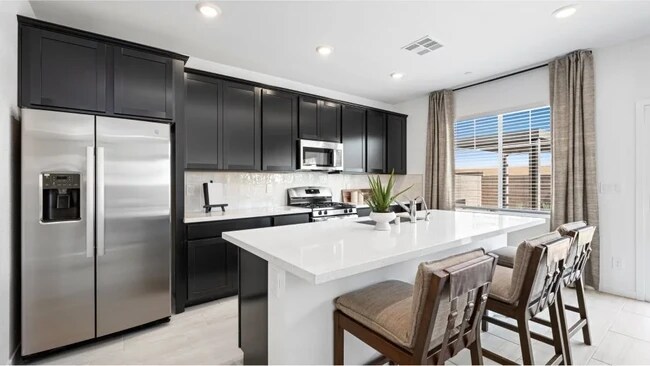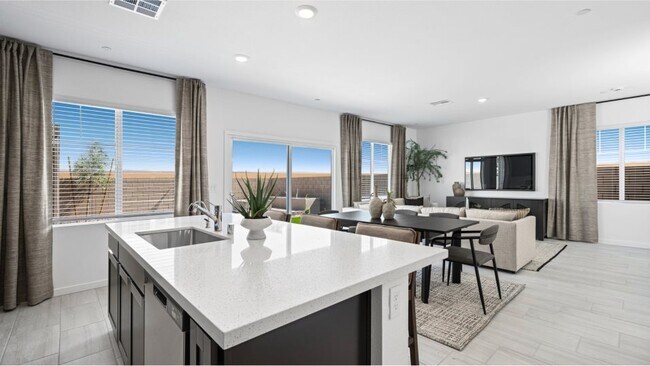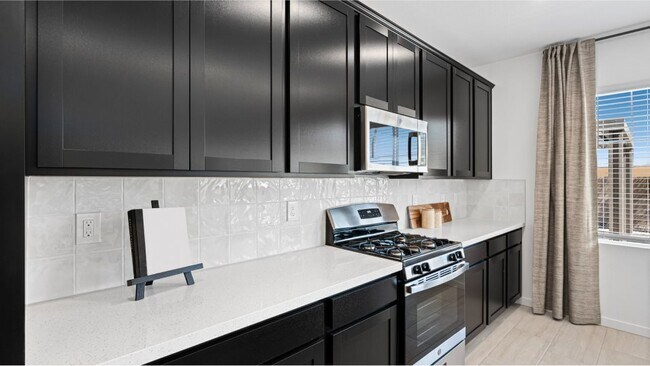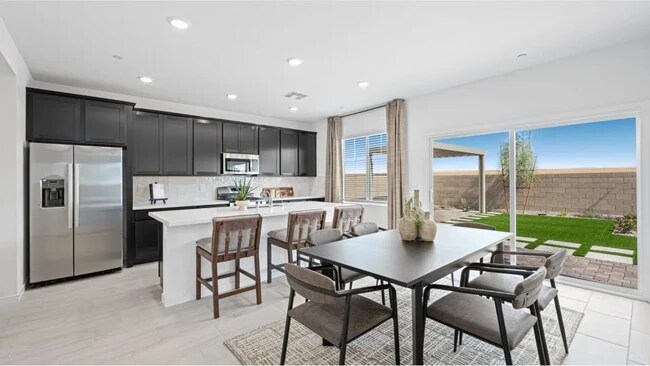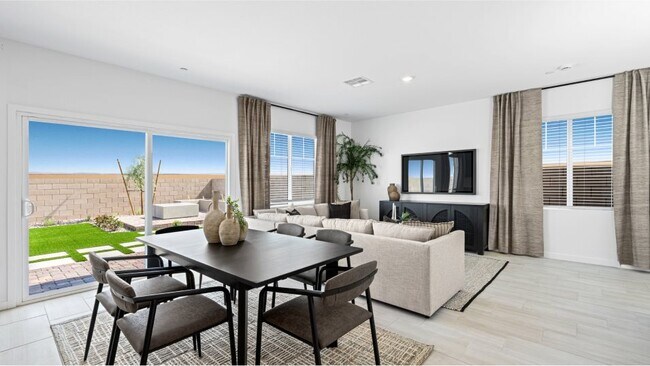
Estimated payment $3,951/month
Total Views
97
4
Beds
3.5
Baths
2,640
Sq Ft
$230
Price per Sq Ft
Highlights
- New Construction
- Community Pool
- Hiking Trails
- Loft
- Pickleball Courts
- Living Room
About This Home
This two-story home showcases Lennar’s signature Next Gen suite, ideal for multigenerational living. The suite showcases a separate entryway, living space, kitchenette, bedroom, bathroom and laundry. In the main home, the Great Room, kitchen and dining area share an open floorplan on the first level, while three bedrooms surround a versatile loft on the second floor.
Home Details
Home Type
- Single Family
HOA Fees
- Property has a Home Owners Association
Parking
- 2 Car Garage
Home Design
- New Construction
Interior Spaces
- 2-Story Property
- Family Room
- Living Room
- Dining Room
- Loft
Bedrooms and Bathrooms
- 4 Bedrooms
Community Details
Recreation
- Pickleball Courts
- Community Playground
- Community Pool
- Splash Pad
- Park
- Dog Park
- Hiking Trails
- Trails
Map
Other Move In Ready Homes in Cadence - Preston Crest
About the Builder
Since 1954, Lennar has built over one million new homes for families across America. They build in some of the nation’s most popular cities, and their communities cater to all lifestyles and family dynamics, whether you are a first-time or move-up buyer, multigenerational family, or Active Adult.
Nearby Homes
- 1329 Price St
- Interlude at Cadence
- Cadence - Preston Village
- Cadence - Preston Pointe
- Cadence - Preston Crest
- Cadence - Preston Terrace
- Serenade at Cadence
- 465 E Merlayne Dr
- 61 Serene Tempo Ave
- 425 Hunter Dr
- 69 Serene Tempo Ave
- 1400 N Boulder Hwy
- 400 Grand Toccata St
- 402 Grand Toccata St
- 408 Grand Toccata St
- Overture at Cadence
- 85 Cashmere Waltz Place
- Cadence - Carlton
- Libretto at Cadence
- 79 Serene Tempo Ave
