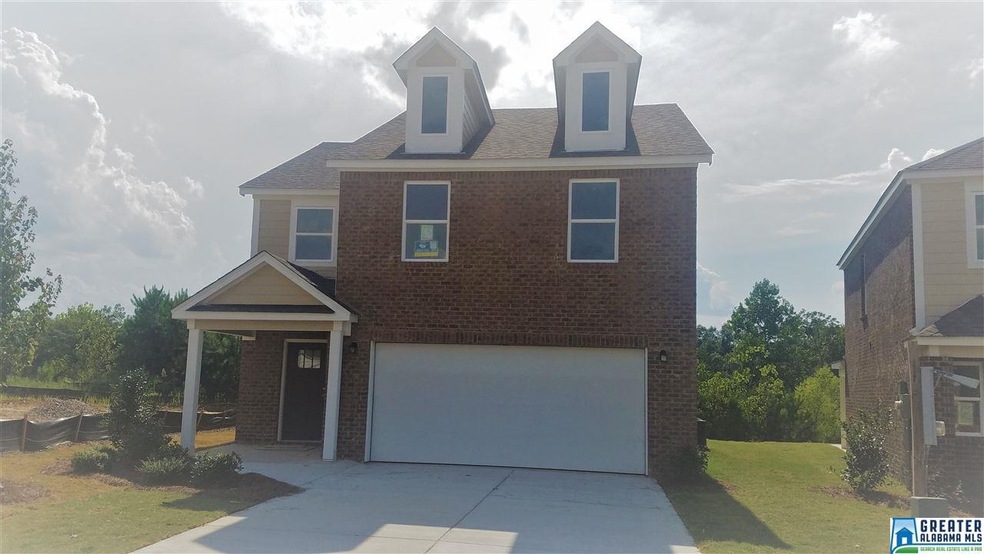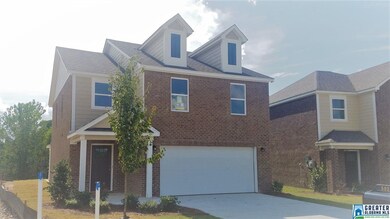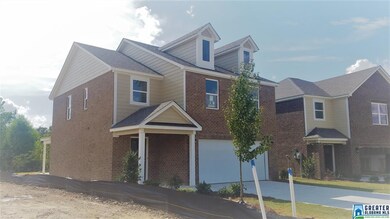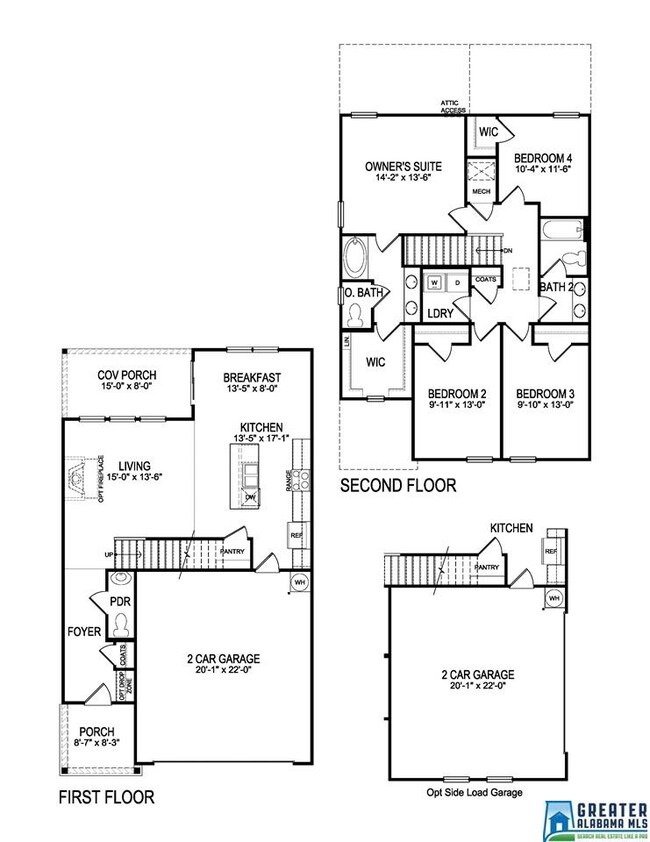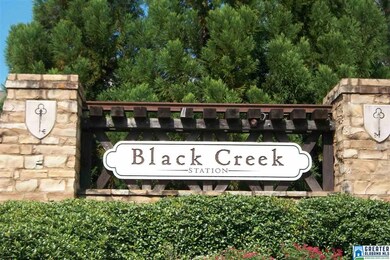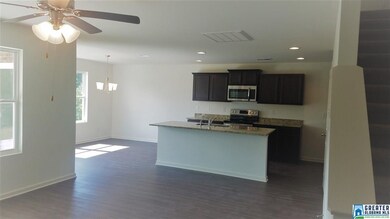
569 Reading Ln Fultondale, AL 35068
Estimated Value: $274,000 - $317,000
Highlights
- Cathedral Ceiling
- Stone Countertops
- 2 Car Attached Garage
- Attic
- Covered patio or porch
- Double Pane Windows
About This Home
As of April 2019Welcome To Black Creek Station! The Edmon Plan is a contemporary spacious 4 Bedroom, 2 1/2 Bathroom Plan ideal for family and guests! The elegant foyer leads into the Living Room showcasing triple windows with a beautiful view. The Kitchen Island seats 4 and Opens to the Living Room and Dining Room. The Covered Patio is adjacent to the Dining Room and the Dining Area features double windows with view of the woods! The Upper Level has the Owners Suite with vaulted ceiling and large Walk-In Closet. The spacious Bedrooms with ideal Walk-In Closets are perfect for kids or guests! 1-2-10 Builder Warranty!
Last Buyer's Agent
Gerald Hawley
Lake & Coast Real Estate Co. License #96241
Home Details
Home Type
- Single Family
Est. Annual Taxes
- $3,785
Year Built
- Built in 2019 | Under Construction
Lot Details
- Few Trees
HOA Fees
- $16 Monthly HOA Fees
Parking
- 2 Car Attached Garage
- Front Facing Garage
- Driveway
Home Design
- Slab Foundation
- Ridge Vents on the Roof
- Vinyl Siding
- Four Sided Brick Exterior Elevation
Interior Spaces
- 2-Story Property
- Smooth Ceilings
- Cathedral Ceiling
- Ceiling Fan
- Recessed Lighting
- Double Pane Windows
- Insulated Doors
- Dining Room
- Attic
Kitchen
- Breakfast Bar
- Electric Oven
- Stove
- Built-In Microwave
- Dishwasher
- Kitchen Island
- Stone Countertops
Flooring
- Carpet
- Laminate
- Vinyl
Bedrooms and Bathrooms
- 4 Bedrooms
- Primary Bedroom Upstairs
- Walk-In Closet
- Bathtub and Shower Combination in Primary Bathroom
- Garden Bath
- Linen Closet In Bathroom
Laundry
- Laundry Room
- Laundry on main level
- Washer and Electric Dryer Hookup
Outdoor Features
- Covered patio or porch
- Exterior Lighting
Utilities
- Forced Air Zoned Heating and Cooling System
- Programmable Thermostat
- Underground Utilities
- Electric Water Heater
Community Details
- $15 Other Monthly Fees
- Mckay Management Association, Phone Number (205) 733-6700
Listing and Financial Details
- Tax Lot 57
- Assessor Parcel Number 13-00-30-3-000-349.000
Ownership History
Purchase Details
Home Financials for this Owner
Home Financials are based on the most recent Mortgage that was taken out on this home.Purchase Details
Home Financials for this Owner
Home Financials are based on the most recent Mortgage that was taken out on this home.Similar Homes in the area
Home Values in the Area
Average Home Value in this Area
Purchase History
| Date | Buyer | Sale Price | Title Company |
|---|---|---|---|
| Coach Holdings Llc | $238,000 | -- | |
| Overton Kerry Dwight | $209,505 | -- |
Mortgage History
| Date | Status | Borrower | Loan Amount |
|---|---|---|---|
| Open | Coach Holdings Llc | $190,400 | |
| Previous Owner | Overton Kerry Dwight | $205,710 |
Property History
| Date | Event | Price | Change | Sq Ft Price |
|---|---|---|---|---|
| 04/12/2019 04/12/19 | Sold | $209,505 | -0.2% | $115 / Sq Ft |
| 03/16/2019 03/16/19 | Pending | -- | -- | -- |
| 02/20/2019 02/20/19 | Price Changed | $209,900 | -2.3% | $116 / Sq Ft |
| 01/18/2019 01/18/19 | Price Changed | $214,900 | -1.2% | $118 / Sq Ft |
| 11/28/2018 11/28/18 | Price Changed | $217,580 | -0.4% | $120 / Sq Ft |
| 08/26/2018 08/26/18 | For Sale | $218,460 | -- | $120 / Sq Ft |
Tax History Compared to Growth
Tax History
| Year | Tax Paid | Tax Assessment Tax Assessment Total Assessment is a certain percentage of the fair market value that is determined by local assessors to be the total taxable value of land and additions on the property. | Land | Improvement |
|---|---|---|---|---|
| 2024 | $3,785 | $68,700 | -- | -- |
| 2022 | $3,516 | $63,820 | $8,600 | $55,220 |
| 2021 | $1,377 | $25,950 | $4,300 | $21,650 |
| 2020 | $1,355 | $25,550 | $4,300 | $21,250 |
| 2019 | $237 | $4,300 | $0 | $0 |
Agents Affiliated with this Home
-
Dot Proctor

Seller's Agent in 2019
Dot Proctor
DHI Realty of Alabama
(205) 240-1516
144 Total Sales
-

Buyer's Agent in 2019
Gerald Hawley
Lake & Coast Real Estate Co.
Map
Source: Greater Alabama MLS
MLS Number: 827170
APN: 13-00-30-3-000-349.000
- 3688 Grand Central Ave
- 2203 Fulton Dr Unit 1
- 3590 Burlington Dr
- 916 Republic Ave
- 2303 Fulton Dr
- 801 Lykes Blvd Unit 1
- 3535 Burlington Dr
- 3524 Grand Central Ave
- 650 Black Creek Rd
- 3669 Vanderbilt Way
- 1798 Carson Rd N
- 551 Black Creek Rd
- The Maddux II Village Pkwy
- The Norwood II Village Pkwy
- The Ellison II Village Pkwy
- 2708 Nelda Cir
- 920 Alise Cir
- 725 Lual Dr Unit 8
- 2869 Rose Arbor Cir Unit 9-11
- 879 Lual Dr Unit LOT 12
