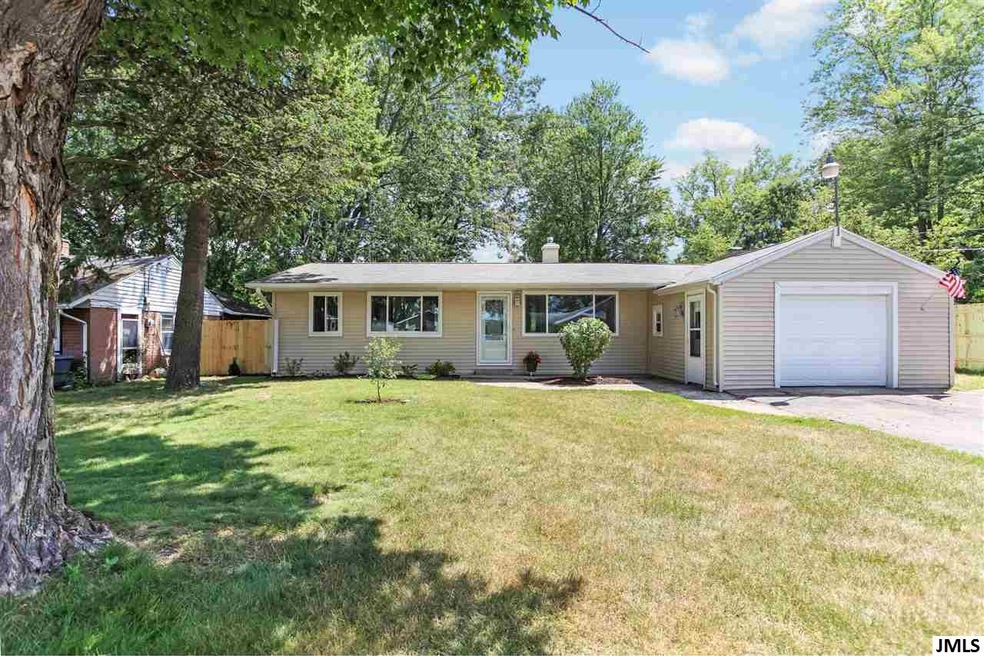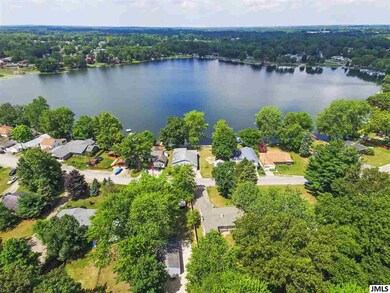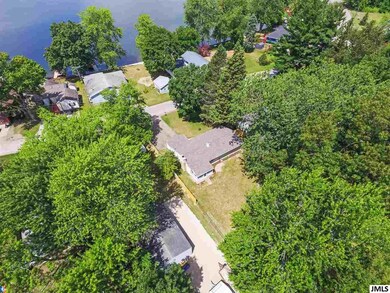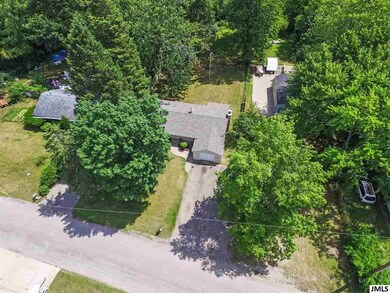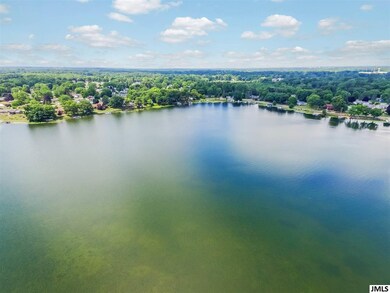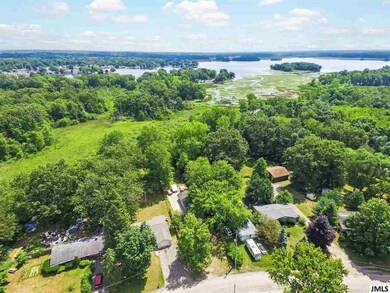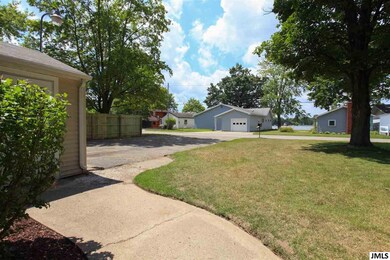
569 Round Lake Dr Michigan Center, MI 49254
Michigan Center NeighborhoodHighlights
- Waterfront
- No HOA
- 1 Car Attached Garage
- 1.08 Acre Lot
- Screened Porch
- Eat-In Kitchen
About This Home
As of June 2019Life's Better at the Lake & This House Is Living Proof! Walls of windows spanning across the front of the home, captures crystal clear lake views of all-sports/public Round Lake right across the street. Besides being completely remodeled & in move-in ready condition, this home is easy to love because it features main floor living. Light, bright & airy, natural sunlight shines throughout the shaded 1 acre setting keeping the home cool. Modern lines are showcased in the contemporary kitchen that anchors the living & dining rm into the heart of the home. Everyone dreams of kitchens w/custom design, ceiling height cabinets, granite tops, subway tile back splash & window sinks-dream no more!! It's all here! Relax in the living rm next to the gas fireplace w/transit windows on each side & a sliding door that leads to the enclosed 3 seasons rm. Brand new furnace, roof & complete interior in 2017. Start enjoying lake life at this private setting today! Lake access just down the street!
Last Agent to Sell the Property
RE/MAX MID-MICHIGAN R.E. License #6501336455 Listed on: 07/29/2017

Home Details
Home Type
- Single Family
Est. Annual Taxes
- $2,196
Year Built
- Built in 1967
Lot Details
- 1.08 Acre Lot
- Lot Dimensions are 76x616
- Waterfront
Parking
- 1 Car Attached Garage
Home Design
- Vinyl Siding
Interior Spaces
- 1,200 Sq Ft Home
- 1-Story Property
- Ceiling Fan
- Gas Log Fireplace
- Living Room
- Dining Area
- Screened Porch
- Crawl Space
- Laundry on main level
Kitchen
- Eat-In Kitchen
- <<builtInOvenToken>>
- ENERGY STAR Qualified Appliances
Bedrooms and Bathrooms
- 2 Main Level Bedrooms
- Bathroom on Main Level
- 1 Full Bathroom
Outdoor Features
- Shed
- Storage Shed
Utilities
- Forced Air Heating System
- Heating System Uses Natural Gas
- Well
Community Details
- No Home Owners Association
- Black's Subdivision
- Property is near a ravine
Ownership History
Purchase Details
Home Financials for this Owner
Home Financials are based on the most recent Mortgage that was taken out on this home.Purchase Details
Home Financials for this Owner
Home Financials are based on the most recent Mortgage that was taken out on this home.Purchase Details
Home Financials for this Owner
Home Financials are based on the most recent Mortgage that was taken out on this home.Purchase Details
Home Financials for this Owner
Home Financials are based on the most recent Mortgage that was taken out on this home.Purchase Details
Purchase Details
Home Financials for this Owner
Home Financials are based on the most recent Mortgage that was taken out on this home.Purchase Details
Home Financials for this Owner
Home Financials are based on the most recent Mortgage that was taken out on this home.Purchase Details
Similar Homes in the area
Home Values in the Area
Average Home Value in this Area
Purchase History
| Date | Type | Sale Price | Title Company |
|---|---|---|---|
| Warranty Deed | $150,000 | None Available | |
| Interfamily Deed Transfer | -- | None Available | |
| Warranty Deed | $139,900 | None Available | |
| Deed | $46,475 | None Available | |
| Sheriffs Deed | $63,375 | Attorney | |
| Warranty Deed | $95,400 | At | |
| Quit Claim Deed | -- | At | |
| Interfamily Deed Transfer | -- | Title Source Inc | |
| Warranty Deed | $44,000 | -- |
Mortgage History
| Date | Status | Loan Amount | Loan Type |
|---|---|---|---|
| Open | $145,500 | New Conventional | |
| Previous Owner | $111,920 | New Conventional | |
| Previous Owner | $7,058 | Future Advance Clause Open End Mortgage | |
| Previous Owner | $97,308 | Purchase Money Mortgage | |
| Previous Owner | $65,000 | Purchase Money Mortgage |
Property History
| Date | Event | Price | Change | Sq Ft Price |
|---|---|---|---|---|
| 06/20/2019 06/20/19 | Sold | $150,000 | +7.2% | $125 / Sq Ft |
| 04/21/2019 04/21/19 | Pending | -- | -- | -- |
| 09/12/2017 09/12/17 | Sold | $139,900 | +201.0% | $117 / Sq Ft |
| 08/05/2017 08/05/17 | Pending | -- | -- | -- |
| 01/20/2017 01/20/17 | Sold | $46,475 | -- | $39 / Sq Ft |
Tax History Compared to Growth
Tax History
| Year | Tax Paid | Tax Assessment Tax Assessment Total Assessment is a certain percentage of the fair market value that is determined by local assessors to be the total taxable value of land and additions on the property. | Land | Improvement |
|---|---|---|---|---|
| 2025 | $2,248 | $86,614 | $0 | $0 |
| 2024 | $1,205 | $84,023 | $0 | $0 |
| 2023 | $1,148 | $78,616 | $0 | $0 |
| 2022 | $1,838 | $69,681 | $0 | $0 |
| 2021 | $1,812 | $58,190 | $0 | $0 |
| 2020 | $1,804 | $57,584 | $0 | $0 |
| 2019 | $1,313 | $42,281 | $0 | $0 |
| 2018 | $1,450 | $46,885 | $7,650 | $39,235 |
| 2017 | $2,152 | $35,384 | $0 | $0 |
| 2016 | $982 | $35,889 | $35,889 | $0 |
| 2015 | -- | $40,037 | $40,037 | $0 |
| 2014 | -- | $39,483 | $0 | $0 |
| 2013 | -- | $39,483 | $39,483 | $0 |
Agents Affiliated with this Home
-
Sharon Norton

Seller's Agent in 2019
Sharon Norton
RE/MAX Michigan
(517) 789-9945
1 in this area
100 Total Sales
-
N
Buyer's Agent in 2019
NON-MBR 'SOLD' NON-MBR 'SOLD'
NON-MEMBER REALTOR 'SOLD'
-
Stephanie Bosanac

Seller's Agent in 2017
Stephanie Bosanac
RE/MAX Michigan
(517) 990-0707
7 in this area
493 Total Sales
-
Gena Foster

Seller's Agent in 2017
Gena Foster
CHACE PROPERTIES LLC
(517) 416-3852
14 Total Sales
Map
Source: Southwestern Michigan Association of REALTORS®
MLS Number: 21056001
APN: 000-14-09-355-019-00
- Lot 10 Oakpointe Dr
- 114 W Grove Ave
- 210 W Grove Ave
- 555 S Lakeside Dr
- 0 S Lakeside Dr Unit 25031653
- 3401 Stella Dr
- 131 Bennett Dr
- 238 Cooks Landing
- 3913 Memory Ln
- 284 Washington Dr
- 234 Broad St
- 413 7th St
- 423 Grand St
- 430 Jefferson Dr
- 448 Grand St
- 0 Huggins Unit 25000799
- 142 Maple Rd
- 3747 Harshbarger Rd
- 144 Maple Rd
- 241 Stillwell Ave
