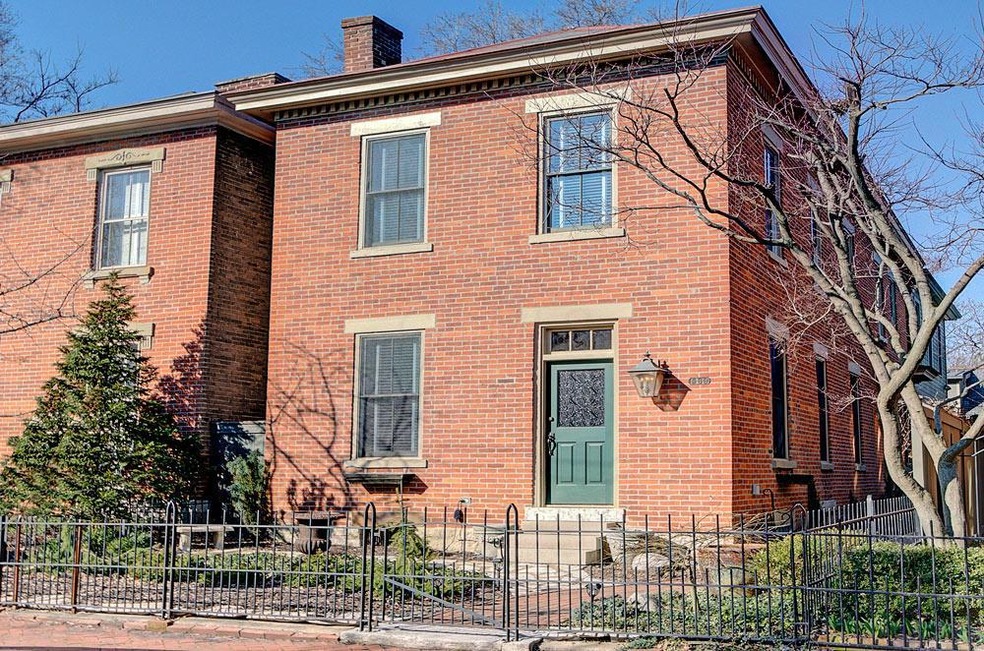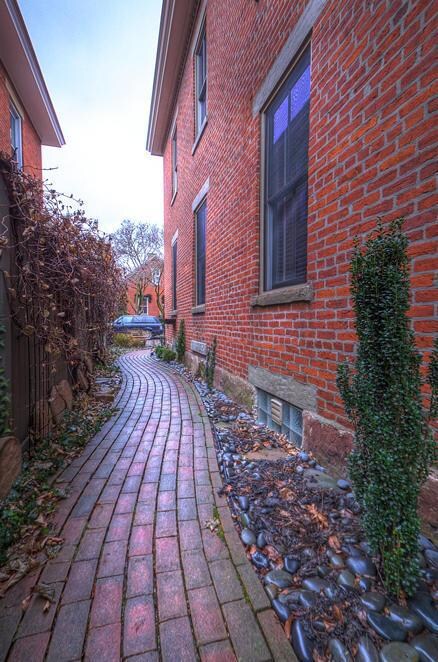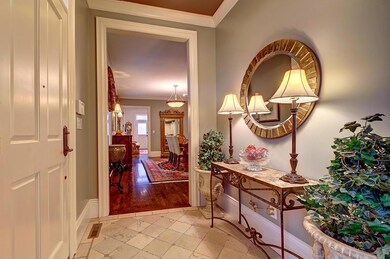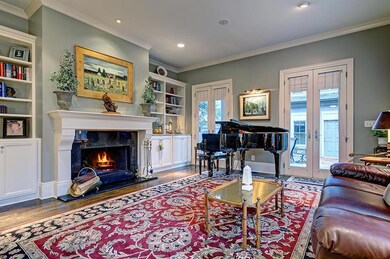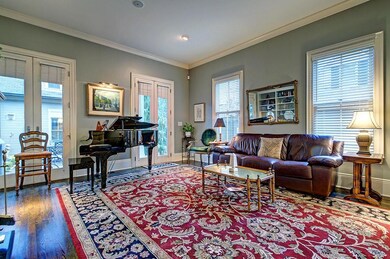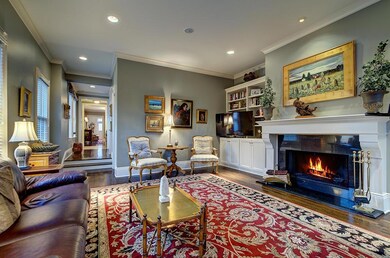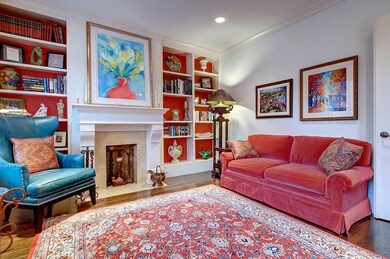
569 S 6th St Columbus, OH 43206
German Village NeighborhoodHighlights
- Fitness Center
- Tennis Courts
- Balcony
- Whirlpool Bathtub
- Fenced Yard
- 2-minute walk to Frank Fetch Memorial Park
About This Home
As of April 2022GERMAN VILLAGE dream house! Updated brick with mother-in-law suite in carriage house over the 2-car garage. This immaculate home boasts 3 bedrooms, 3-1/2 baths, oak wood floors and travertine tiles, a gourmet kitchen with plentiful storage, gas log/wood-burning fireplace, elegant wood moulding throughout, a bonus sitting-room on the 2nd floor that could be converted to a 4th bedroom, private landscaped patio, and so much more. Sellers have maintained the home in pristine condition.
Last Agent to Sell the Property
Metro Village Realty License #2013003374 Listed on: 02/05/2018
Last Buyer's Agent
Lois Miller
KW Classic Properties Realty
Home Details
Home Type
- Single Family
Est. Annual Taxes
- $11,972
Year Built
- Built in 1900
Lot Details
- 3,920 Sq Ft Lot
- Fenced Yard
- Fenced
Parking
- 2 Car Detached Garage
Home Design
- Brick Exterior Construction
- Stone Foundation
- Wood Siding
Interior Spaces
- 3,261 Sq Ft Home
- 2-Story Property
- Wood Burning Fireplace
- Decorative Fireplace
- Gas Log Fireplace
- Insulated Windows
- Family Room
- Partial Basement
- Home Security System
- Laundry on upper level
Kitchen
- Gas Range
- Microwave
- Dishwasher
Flooring
- Carpet
- Ceramic Tile
Bedrooms and Bathrooms
- 3 Bedrooms
- In-Law or Guest Suite
- Whirlpool Bathtub
Outdoor Features
- Balcony
- Patio
Utilities
- Humidifier
- Forced Air Heating and Cooling System
- Heating System Uses Gas
Community Details
- Tennis Courts
- Community Basketball Court
- Indoor Game Court
- Fitness Center
- Park
- Bike Trail
Listing and Financial Details
- Home warranty included in the sale of the property
- Assessor Parcel Number 010-051724
Ownership History
Purchase Details
Home Financials for this Owner
Home Financials are based on the most recent Mortgage that was taken out on this home.Purchase Details
Home Financials for this Owner
Home Financials are based on the most recent Mortgage that was taken out on this home.Purchase Details
Home Financials for this Owner
Home Financials are based on the most recent Mortgage that was taken out on this home.Purchase Details
Home Financials for this Owner
Home Financials are based on the most recent Mortgage that was taken out on this home.Purchase Details
Home Financials for this Owner
Home Financials are based on the most recent Mortgage that was taken out on this home.Purchase Details
Purchase Details
Purchase Details
Purchase Details
Similar Homes in Columbus, OH
Home Values in the Area
Average Home Value in this Area
Purchase History
| Date | Type | Sale Price | Title Company |
|---|---|---|---|
| Warranty Deed | $1,450,000 | Stewart Ttl Agcy Of Cols Ltd | |
| Survivorship Deed | $855,000 | Amerititle | |
| Sheriffs Deed | $670,000 | None Available | |
| Interfamily Deed Transfer | -- | Hbi Title | |
| Interfamily Deed Transfer | -- | Hbi Title | |
| Interfamily Deed Transfer | -- | Amerititle Agency Inc | |
| Survivorship Deed | $725,000 | Amerititle Agency Inc | |
| Executors Deed | $185,000 | Central City Title Agency | |
| Deed | -- | -- | |
| Deed | -- | -- | |
| Deed | $80,700 | -- |
Mortgage History
| Date | Status | Loan Amount | Loan Type |
|---|---|---|---|
| Open | $1,160,000 | New Conventional | |
| Previous Owner | $200,000 | Credit Line Revolving | |
| Previous Owner | $332,000 | Adjustable Rate Mortgage/ARM | |
| Previous Owner | $350,000 | Unknown | |
| Previous Owner | $50,000 | Credit Line Revolving | |
| Previous Owner | $536,000 | New Conventional | |
| Previous Owner | $353,000 | New Conventional | |
| Previous Owner | $400,000 | Purchase Money Mortgage | |
| Closed | $100,000 | No Value Available |
Property History
| Date | Event | Price | Change | Sq Ft Price |
|---|---|---|---|---|
| 03/31/2025 03/31/25 | Off Market | $855,000 | -- | -- |
| 03/27/2025 03/27/25 | Off Market | $670,000 | -- | -- |
| 04/28/2022 04/28/22 | Sold | $1,500,000 | -6.0% | $460 / Sq Ft |
| 02/23/2022 02/23/22 | For Sale | $1,595,000 | +10.0% | $489 / Sq Ft |
| 12/10/2020 12/10/20 | Sold | $1,450,000 | -8.5% | $445 / Sq Ft |
| 10/21/2020 10/21/20 | For Sale | $1,585,000 | +85.4% | $486 / Sq Ft |
| 04/30/2018 04/30/18 | Sold | $855,000 | -5.0% | $262 / Sq Ft |
| 03/31/2018 03/31/18 | Pending | -- | -- | -- |
| 02/05/2018 02/05/18 | For Sale | $899,900 | +34.3% | $276 / Sq Ft |
| 10/29/2012 10/29/12 | Sold | $670,000 | -14.1% | $205 / Sq Ft |
| 09/29/2012 09/29/12 | Pending | -- | -- | -- |
| 06/21/2012 06/21/12 | For Sale | $779,900 | -- | $239 / Sq Ft |
Tax History Compared to Growth
Tax History
| Year | Tax Paid | Tax Assessment Tax Assessment Total Assessment is a certain percentage of the fair market value that is determined by local assessors to be the total taxable value of land and additions on the property. | Land | Improvement |
|---|---|---|---|---|
| 2024 | $19,657 | $437,990 | $94,780 | $343,210 |
| 2023 | $19,406 | $437,990 | $94,780 | $343,210 |
| 2022 | $15,689 | $302,510 | $40,250 | $262,260 |
| 2021 | $15,815 | $302,510 | $40,250 | $262,260 |
| 2020 | $15,738 | $302,510 | $40,250 | $262,260 |
| 2019 | $16,111 | $265,580 | $35,000 | $230,580 |
| 2018 | $13,028 | $197,470 | $35,000 | $162,470 |
| 2017 | $13,753 | $197,470 | $35,000 | $162,470 |
| 2016 | $15,535 | $234,510 | $27,340 | $207,170 |
| 2015 | $14,102 | $234,510 | $27,340 | $207,170 |
| 2014 | $14,136 | $234,510 | $27,340 | $207,170 |
| 2013 | $6,972 | $234,500 | $27,335 | $207,165 |
Agents Affiliated with this Home
-

Seller's Agent in 2022
Elizabeth Pione
Coldwell Banker Realty
(614) 226-5499
5 in this area
113 Total Sales
-

Buyer's Agent in 2022
Craig Sochor
Red 1 Realty
(614) 496-6530
1 in this area
25 Total Sales
-

Seller's Agent in 2020
Jeff Ruff
Cutler Real Estate
(614) 325-0022
142 in this area
866 Total Sales
-

Seller's Agent in 2018
Regina Acosta Tobin
Metro Village Realty
(614) 507-7785
37 in this area
129 Total Sales
-
L
Buyer's Agent in 2018
Lois Miller
KW Classic Properties Realty
-
E
Buyer's Agent in 2012
Edward Merkle
Ned Merkle & Company
Map
Source: Columbus and Central Ohio Regional MLS
MLS Number: 218003008
APN: 010-051724
- 582 S 6th St
- 318 Berger Alley
- 308 Jackson St
- 645 S Grant Ave Unit 18
- 261 Lear St
- 283 Lear St Unit 7
- 648 S Grant Ave
- 206 E Blenkner St Unit 206
- 204 E Blenkner St
- 649 S 5th St
- 688 S 5th St
- 161 Jackson St
- 609 Mohawk St
- 597 S 9th St
- 606 Rader Alley
- 737 Jaeger St
- 145 E Sycamore St
- 606 S 9th St
- 738-740 S 5th St
- 133 E Sycamore St
