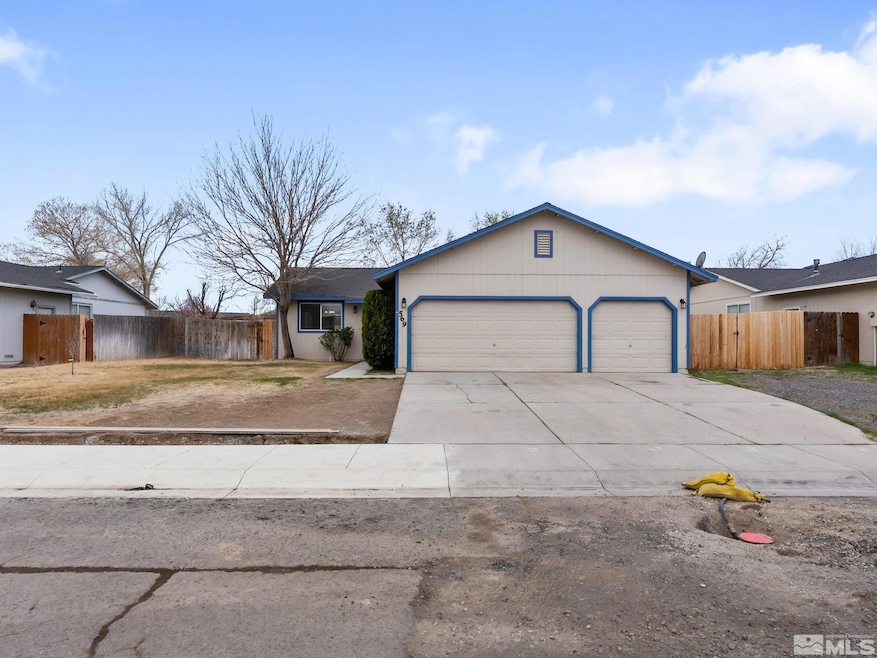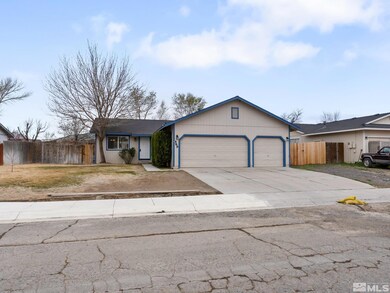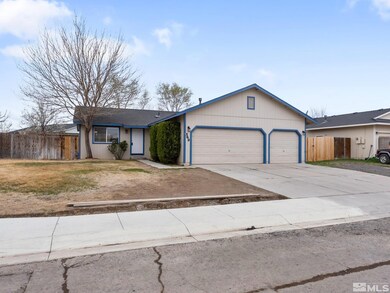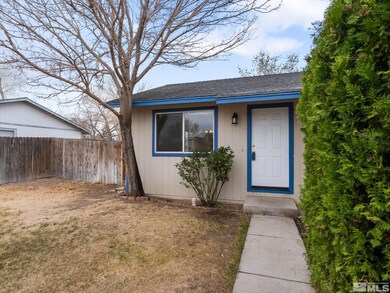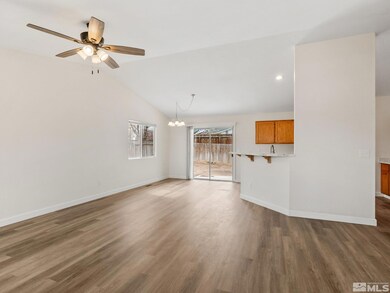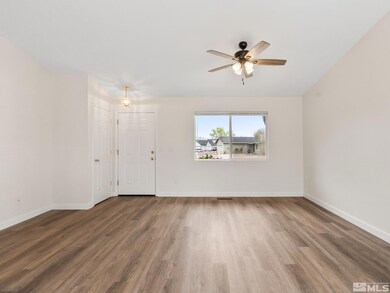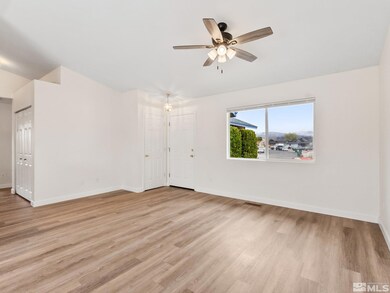
569 Shadow Ln Fernley, NV 89408
Estimated payment $2,050/month
Highlights
- Mountain View
- 3 Car Attached Garage
- Walk-In Closet
- Great Room
- Double Pane Windows
- Patio
About This Home
Charming 3-Bedroom Home with Spacious Yard & 3-Car Garage! Are you looking for a beautifully updated home with all the right features? This 1,212 sq ft gem offers comfort, style, and functionality—all in one perfect package. Featuring brand new flooring, fresh interior paint, and newer appliances, this home is move-in ready and waiting for you! Enjoy a generous lot with a big backyard—perfect for entertaining, gardening, or simply relaxing. The rare 3-car garage provides plenty of space for vehicles, storage, or even a workshop. Don’t miss your chance to own this well-maintained home with thoughtful upgrades throughout. Schedule your private showing today and fall in love with all it has to offer!
Home Details
Home Type
- Single Family
Est. Annual Taxes
- $1,661
Year Built
- Built in 1999
Lot Details
- 7,841 Sq Ft Lot
- Back Yard Fenced
- Landscaped
- Level Lot
- Property is zoned Sf6
Parking
- 3 Car Attached Garage
Home Design
- Composition Shingle Roof
- Wood Siding
- Stick Built Home
Interior Spaces
- 1,212 Sq Ft Home
- 1-Story Property
- Double Pane Windows
- Blinds
- Great Room
- Combination Dining and Living Room
- Mountain Views
- Crawl Space
- Fire and Smoke Detector
Kitchen
- Electric Oven or Range
- Built-In Microwave
Flooring
- Carpet
- Laminate
Bedrooms and Bathrooms
- 3 Bedrooms
- Walk-In Closet
- 2 Full Bathrooms
- Bathtub and Shower Combination in Primary Bathroom
Outdoor Features
- Patio
Schools
- Cottonwood Elementary School
- Silverland Middle School
- Fernley High School
Utilities
- Refrigerated Cooling System
- Cooling System Utilizes Natural Gas
- Heating System Uses Natural Gas
- Natural Gas Water Heater
- Internet Available
Listing and Financial Details
- Assessor Parcel Number 02021422
Map
Home Values in the Area
Average Home Value in this Area
Tax History
| Year | Tax Paid | Tax Assessment Tax Assessment Total Assessment is a certain percentage of the fair market value that is determined by local assessors to be the total taxable value of land and additions on the property. | Land | Improvement |
|---|---|---|---|---|
| 2024 | $1,644 | $95,159 | $49,000 | $46,159 |
| 2023 | $1,644 | $88,795 | $45,500 | $43,295 |
| 2022 | $1,555 | $85,476 | $45,500 | $39,976 |
| 2021 | $1,546 | $84,566 | $45,500 | $39,066 |
| 2020 | $1,508 | $74,299 | $36,750 | $37,549 |
| 2019 | $1,492 | $66,024 | $29,750 | $36,274 |
| 2018 | $1,464 | $59,948 | $24,500 | $35,448 |
| 2017 | $1,467 | $53,011 | $17,500 | $35,511 |
| 2016 | $1,285 | $40,328 | $5,780 | $34,548 |
| 2015 | $1,320 | $27,404 | $5,780 | $21,624 |
| 2014 | $1,293 | $26,960 | $5,780 | $21,180 |
Property History
| Date | Event | Price | Change | Sq Ft Price |
|---|---|---|---|---|
| 04/05/2025 04/05/25 | Pending | -- | -- | -- |
| 03/28/2025 03/28/25 | For Sale | $344,900 | -- | $285 / Sq Ft |
Similar Homes in Fernley, NV
Source: Northern Nevada Regional MLS
MLS Number: 250003902
APN: 020-214-22
- 4700 Spring Dr
- 702 Todd Ct
- 449 Sierra St
- 419 Appaloosa Way Unit 1
- 302 Wildrose Ct
- 780 Blue Wing Ct
- 385 Sierra St Unit 1
- 696 Raptor Way
- 698 Raptor Way
- 565 Spruce Dr
- 789 G St
- 0 020-093-17 Unit 250004248
- 00 Aspen
- 420 Aspen Way
- 233 Jennys Ln
- 905 Hardie Ln
- 784 E St
- 796 C St
- 110 Farmington Way
- 111 Farmington Way
