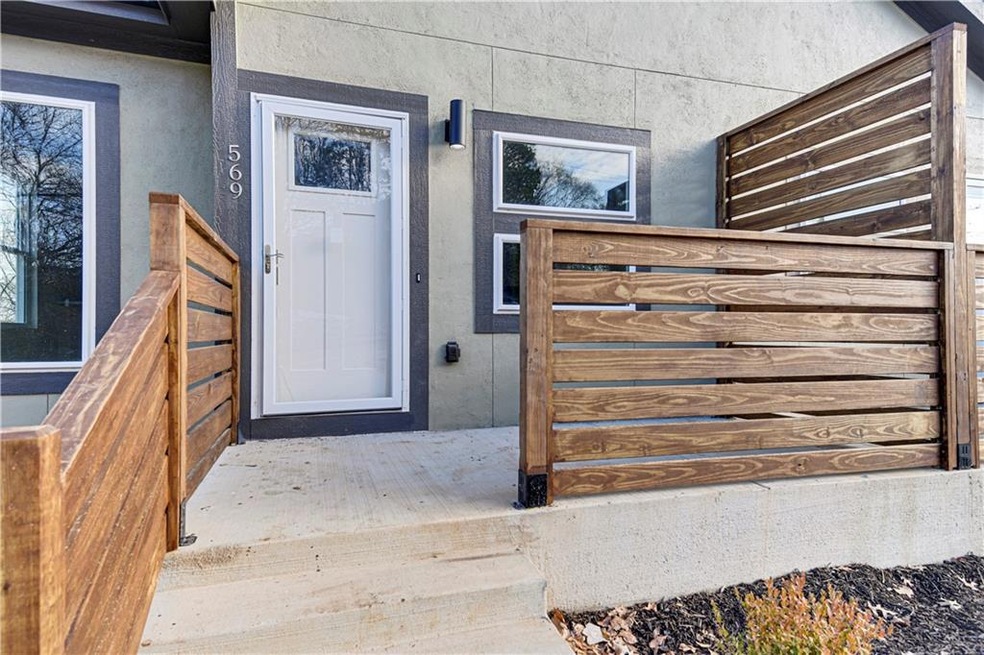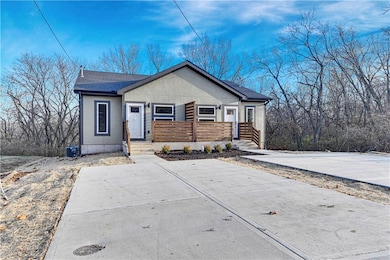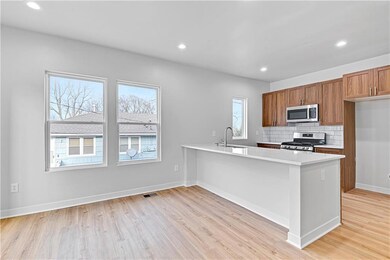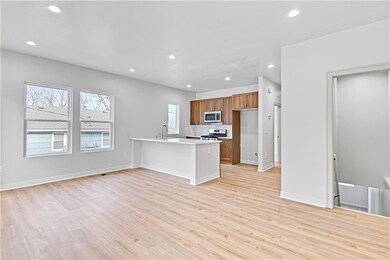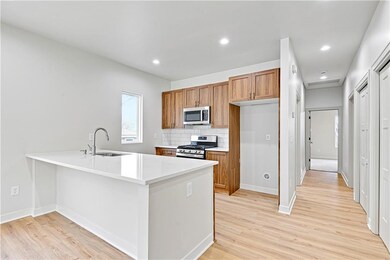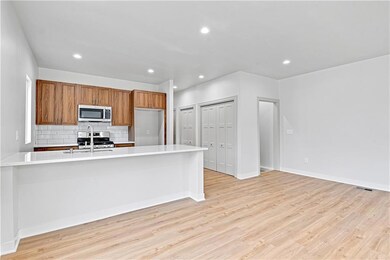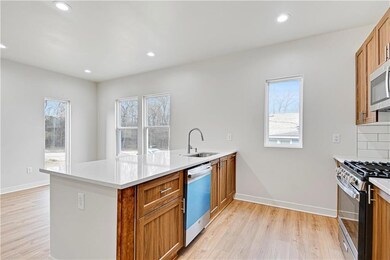
569 Shawnee Rd Kansas City, KS 66103
Shawnee Heights NeighborhoodHighlights
- Traditional Architecture
- Walk-In Closet
- Laundry Room
- No HOA
- Living Room
- Luxury Vinyl Plank Tile Flooring
About This Home
As of January 2025Stunning! Looking for a new home in a convenient location to make yours? This is it. This beauty features 9-foot ceilings on both the main and lower level, providing an open and airy feel. With 2 bedrooms and 2 full baths on the main level, plus an additional bedroom and full bathroom in the lower level, this home offers ample space for spreading out and having guests. Equipped with white Quartz countertops, soft close cabinetry, a gas range/stove, pantry, microwave, dishwasher, and disposal, the kitchen is both functional and stylish. The lower level includes extra living space, perfect for a living room, home office, or entertainment area, along with a laundry room and unfinished storage space. Enjoy limited lawn maintenance with the quant sized yard, Stucco and Smart siding exterior, private driveway, and front porch to enjoy your morning coffee on. Easy access to highways, close to great restaurants and shopping, and minutes away from popular Kansas City attractions like Power & Light, West Bottoms, Union Station, Crown Center, and the Plaza. This property qualifies for a 10 Year, 95% Tax Abatement.
Last Agent to Sell the Property
Compass Realty Group Brokerage Phone: 913-221-8863 Listed on: 11/21/2024

Last Buyer's Agent
Eli Vang
1st Class Real Estate KC License #00247558

Townhouse Details
Home Type
- Townhome
Year Built
- Built in 2024 | Under Construction
Lot Details
- 3,627 Sq Ft Lot
Home Design
- Half Duplex
- Traditional Architecture
- Composition Roof
- Stucco
Interior Spaces
- Ceiling Fan
- Living Room
- Dining Room
- Open Floorplan
- Laundry Room
Kitchen
- Gas Range
- Dishwasher
- Disposal
Flooring
- Carpet
- Luxury Vinyl Plank Tile
Bedrooms and Bathrooms
- 3 Bedrooms
- Walk-In Closet
- 3 Full Bathrooms
Finished Basement
- Bedroom in Basement
- Laundry in Basement
Parking
- Inside Entrance
- Off-Street Parking
Utilities
- Central Air
- Heating System Uses Natural Gas
Community Details
- No Home Owners Association
- Shawnee View Subdivision
Listing and Financial Details
- $0 special tax assessment
Similar Homes in Kansas City, KS
Home Values in the Area
Average Home Value in this Area
Property History
| Date | Event | Price | Change | Sq Ft Price |
|---|---|---|---|---|
| 01/17/2025 01/17/25 | Sold | -- | -- | -- |
| 12/19/2024 12/19/24 | Pending | -- | -- | -- |
| 12/12/2024 12/12/24 | For Sale | $240,000 | -- | $155 / Sq Ft |
Tax History Compared to Growth
Agents Affiliated with this Home
-
Karen Chauinard

Seller's Agent in 2025
Karen Chauinard
Compass Realty Group
(816) 914-8544
4 in this area
241 Total Sales
-
Emily Grove

Seller Co-Listing Agent in 2025
Emily Grove
Compass Realty Group
(913) 963-0621
4 in this area
54 Total Sales
-
E
Buyer's Agent in 2025
Eli Vang
1st Class Real Estate KC
(913) 927-8745
Map
Source: Heartland MLS
MLS Number: 2519738
- 600 Ridgeview Ave
- 1893 S Saint Paul St
- 416 Shawnee Rd
- 2114 Bristow St
- 956 Shawnee Rd
- 1914 Lawrence Ct
- 2109 S 9th St
- 2000 Esterly Ave
- 1029 Shearer Rd
- 3877 Thompson St
- 1129 Metropolitan Ave
- 3415 Genessee St
- 3536 Bell St
- 3525 Bell St
- 3601 State Line Rd
- 1505 W 39th Ave
- 3910 Springfield St
- 1512 Lake Ave
- 1613 W 39th Ave
- 965 Miami Ave
