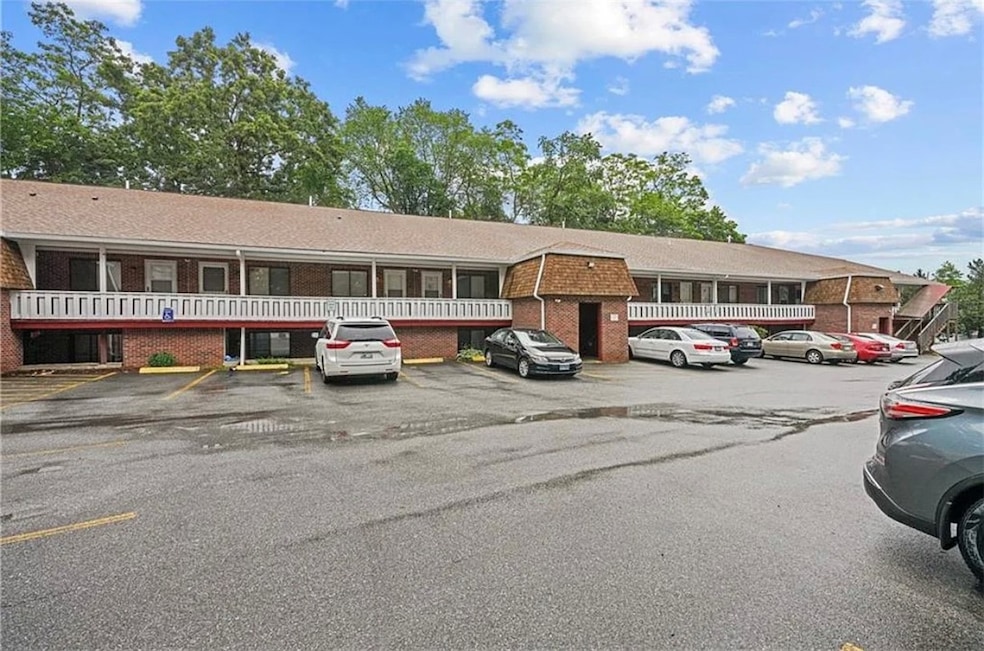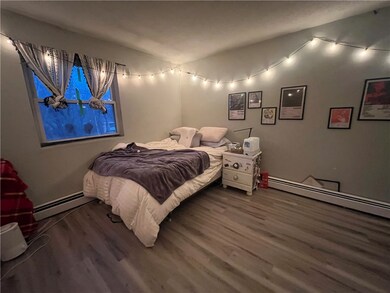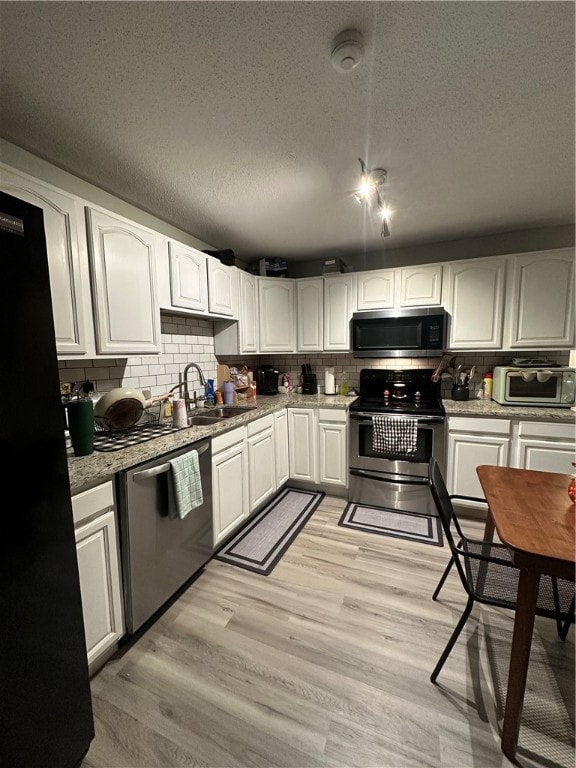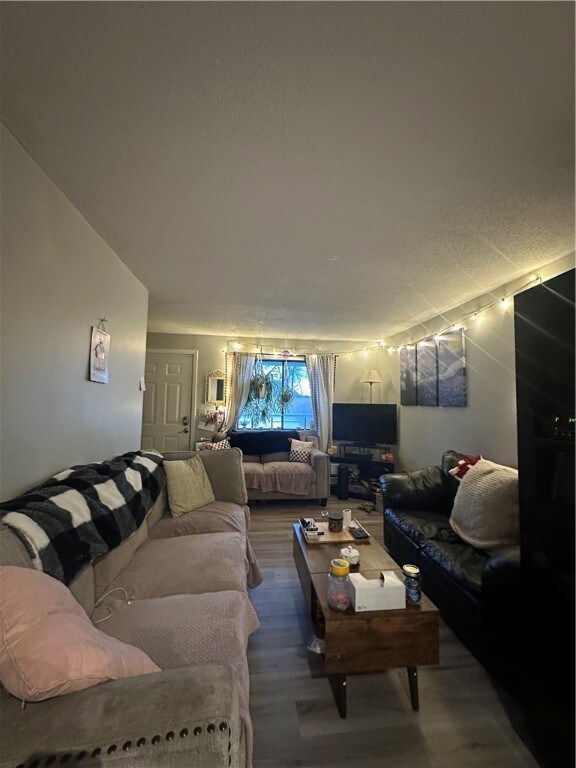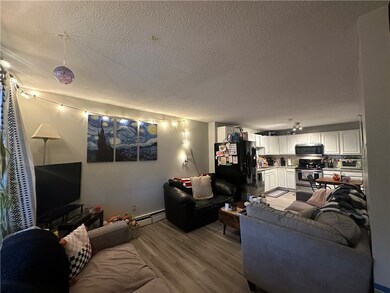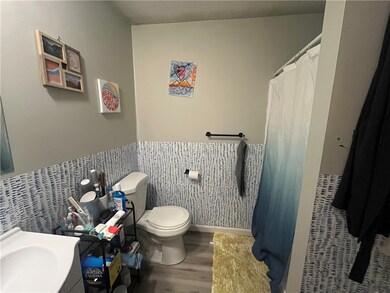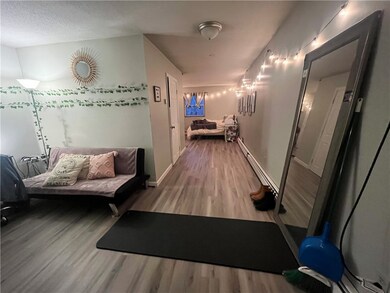
569 Smithfield Rd North Providence, RI 02904
Woodville NeighborhoodHighlights
- 1 Car Detached Garage
- Bathtub with Shower
- Vinyl Flooring
- Window Unit Cooling System
- Baseboard Heating
About This Home
As of April 2025This spacious 2-bedroom, 2-bathroom townhome offers an open floor plan, perfect for modern living. The home features generously sized rooms, ideal for both entertaining and relaxing. The kitchen flows seamlessly into the living and dining areas, creating an inviting space for gatherings. With ample storage throughout and a convenient garage for parking, this home is both practical and stylish. Located just minutes from major highways and local amenities, you'll enjoy easy access to shopping, dining, and recreational options. Don't miss this opportunity to own a comfortable, well-located home
Last Agent to Sell the Property
Oakmont Realty Group License #RES.0046797 Listed on: 02/20/2025
Townhouse Details
Home Type
- Townhome
Est. Annual Taxes
- $3,335
Year Built
- Built in 1984
HOA Fees
- $365 Monthly HOA Fees
Parking
- 1 Car Detached Garage
- Assigned Parking
Home Design
- Concrete Perimeter Foundation
Interior Spaces
- 1,232 Sq Ft Home
- 2-Story Property
- Vinyl Flooring
Kitchen
- Oven
- Range
- Microwave
- Dishwasher
Bedrooms and Bathrooms
- 2 Bedrooms
- 2 Full Bathrooms
- Bathtub with Shower
Utilities
- Window Unit Cooling System
- Heating System Uses Gas
- Baseboard Heating
- 100 Amp Service
- Gas Water Heater
Listing and Financial Details
- Tax Lot 95
- Assessor Parcel Number 569SMITHFIELDRDNPRO
Community Details
Overview
- Association fees include ground maintenance, sewer, snow removal, water
Pet Policy
- Pets Allowed
Similar Homes in the area
Home Values in the Area
Average Home Value in this Area
Property History
| Date | Event | Price | Change | Sq Ft Price |
|---|---|---|---|---|
| 04/04/2025 04/04/25 | Sold | $250,000 | 0.0% | $203 / Sq Ft |
| 03/07/2025 03/07/25 | Pending | -- | -- | -- |
| 02/20/2025 02/20/25 | For Sale | $249,900 | +78.5% | $203 / Sq Ft |
| 08/16/2023 08/16/23 | Sold | $140,000 | -6.7% | $245 / Sq Ft |
| 07/10/2023 07/10/23 | Pending | -- | -- | -- |
| 06/26/2023 06/26/23 | For Sale | $150,000 | -- | $262 / Sq Ft |
Tax History Compared to Growth
Agents Affiliated with this Home
-
Joseph Amen
J
Seller's Agent in 2025
Joseph Amen
Oakmont Realty Group
(201) 218-3142
2 in this area
35 Total Sales
-
Allegra Lopardo
A
Buyer's Agent in 2025
Allegra Lopardo
Broadway Real Estate Group
(401) 862-5259
1 in this area
45 Total Sales
-
Riley White

Seller's Agent in 2023
Riley White
Keller Williams Leading Edge
(401) 575-1285
1 in this area
115 Total Sales
Map
Source: State-Wide MLS
MLS Number: 1378726
- 3 Julie Ann Ct
- 123 Forestwood Dr
- 31 Primrose Ln Unit D
- 13 Angela Ct
- 6 Lake Dr
- 200 Woodlawn Ave Unit 313
- 50 Hawthorne St
- 626 Smithfield Rd Unit 909
- 626 Smithfield Rd Unit 604
- 1560 Douglas Ave Unit B19
- 380 Sunset Ave Unit 16
- 32 Lawnacre Dr
- 1815 Mineral Spring Ave
- 1765 Bicentennial Way Unit 3F
- 15 Lawnacre Dr
- 666 Fruit Hill Ave
- 11 Noto Dr
- 1 Cherry St
- 75 Hobson Ave
- 1421 Douglas Ave Unit E
