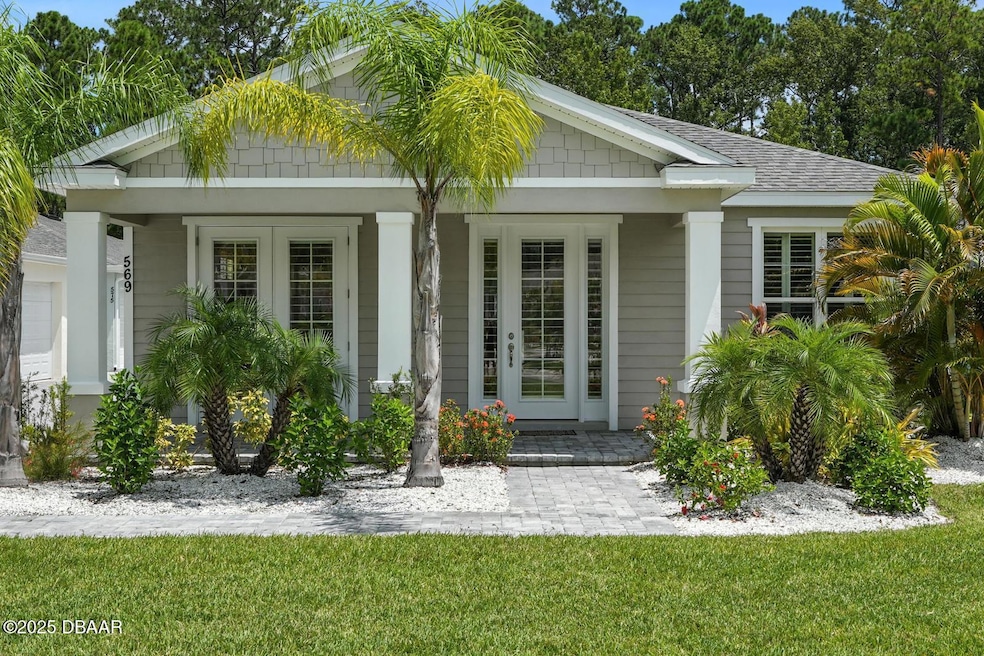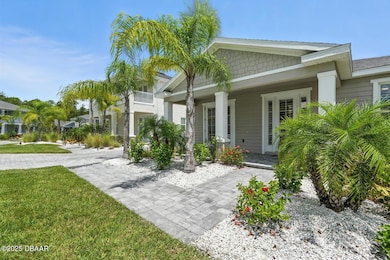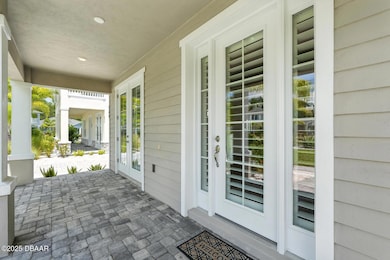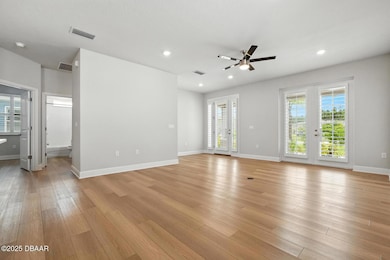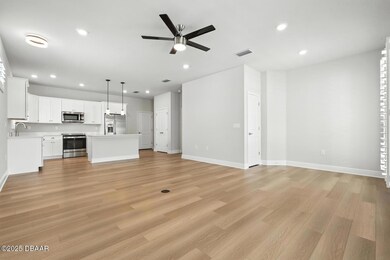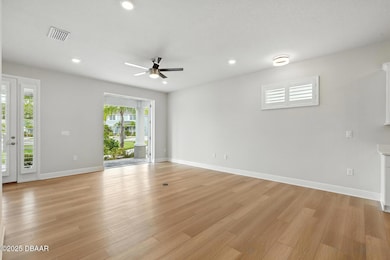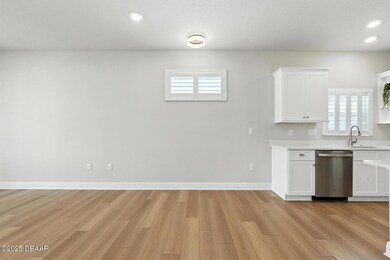569 Venetian Palms Blvd New Smyrna Beach, FL 32168
Venetian Bay NeighborhoodEstimated payment $2,400/month
Highlights
- Golf Course Community
- Open Floorplan
- Property is near a park
- Fitness Center
- Clubhouse
- Community Pool
About This Home
Welcome Home to 569 Venetian Palms Blvd in the sought after community of The Palms at Venetian Bay! This charming Johnson Group cottage home was built in 2023 and MOVE IN READY. This stunning 2 Bedroom/2 Bathroom/2 Car Garage offers a relaxing setting from your front porch overlooking the large manicured lawn and lush landscape. Step inside this like brand new, airy and bright immaculately maintained home, ready and waiting for you! The spacious and inviting kitchen offers a center island perfect for seating, dining and entertaining. You will also enjoy white soft-close wood cabinets with crown molding, soft close drawers, quartz countertops, GE stainless steel appliances, stainless steel sink with Moen faucet. The primary suite is a retreat of its own with a spacious master bathroom featuring a walk-in shower with upgraded tile from floor to ceiling, a private water closet, a double vanity including a bank of soft close drawers, quartz countertop and a spacious walk-in closet and separate linen closet. The secondary bedroom is equally inviting, with an oversized closet. The guest bathroom features a tiled tub/shower combo, quartz countertop and Moen faucet. From room to room, you will find upgraded flooring with 5 1/4'' baseboards (NO CARPET), stylish light fixtures, ceiling fans, recess lighting, Decora switches, ample storage space, and upgraded plantation shutters throughout. The laundry includes a full-size Whirlpool washer and dryer. These features and many others round out the level of quality of this home showcasing its design built for comfort and elegance. Enjoy a relaxing and worry-free lifestyle with a maintenance free lawn. Experience all the resort-style amenities that come with living in Venetian Bay: strolls along the walking and biking trails, teeing off on a championship golf course, friendly games on the pickleball and tennis courts, relaxing by the NEWLY renovated community pool and Tiki Bar, crushing your workout at the SNAP fitness center, rejuvenate at the spa, & much more! Fire up your golf cart and take the short drive to local favorites such as Bistro 424, The Clubhouse at Venetian Bay, BREW, and many others! Located just minutes from the white-sandy beaches of New Smyrna Beach, with quick access to I-95 and SR-44 make traveling to Canal Street and Flagler Avenue a breeze. This home is perfect for downsizing, investing, a secondary home, or just ready to embrace the coastal living lifestyle full-time! Call today and schedule a tour of this beautiful home, you won't regret it!
Home Details
Home Type
- Single Family
Est. Annual Taxes
- $4,893
Year Built
- Built in 2023 | Remodeled
Lot Details
- 5,824 Sq Ft Lot
- Southwest Facing Home
HOA Fees
- $95 Monthly HOA Fees
Parking
- 2 Car Attached Garage
- Garage Door Opener
- On-Street Parking
Home Design
- Cottage
- Slab Foundation
- Shingle Roof
- Concrete Block And Stucco Construction
- Block And Beam Construction
Interior Spaces
- 1,272 Sq Ft Home
- 1-Story Property
- Open Floorplan
- Ceiling Fan
- Plantation Shutters
- Living Room
- Dining Room
- Vinyl Flooring
Kitchen
- Electric Range
- Microwave
- Ice Maker
- Dishwasher
- Kitchen Island
- Disposal
Bedrooms and Bathrooms
- 2 Bedrooms
- Walk-In Closet
- 2 Full Bathrooms
- Shower Only
Laundry
- Laundry in unit
- Dryer
- Washer
Schools
- Chisholm Elementary School
- New Smyrna Beach Middle School
- New Smyrna Beach High School
Utilities
- Central Heating and Cooling System
- Electric Water Heater
- Cable TV Available
Additional Features
- Covered Patio or Porch
- Property is near a park
Listing and Financial Details
- Assessor Parcel Number 7317-07-00-5640
Community Details
Overview
- Association fees include ground maintenance
- Realmanage HOA, Phone Number (689) 500-1187
- Palms Subdivision
- On-Site Maintenance
Amenities
- Restaurant
- Clubhouse
Recreation
- Golf Course Community
- Tennis Courts
- Pickleball Courts
- Community Playground
- Fitness Center
- Community Pool
- Jogging Path
Map
Home Values in the Area
Average Home Value in this Area
Tax History
| Year | Tax Paid | Tax Assessment Tax Assessment Total Assessment is a certain percentage of the fair market value that is determined by local assessors to be the total taxable value of land and additions on the property. | Land | Improvement |
|---|---|---|---|---|
| 2025 | $749 | $287,468 | $42,000 | $245,468 |
| 2024 | $749 | $285,203 | $42,000 | $243,203 |
| 2023 | $749 | $38,000 | $38,000 | $0 |
| 2022 | $641 | $38,000 | $38,000 | $0 |
| 2021 | $36 | $2,003 | $2,003 | $0 |
Property History
| Date | Event | Price | List to Sale | Price per Sq Ft | Prior Sale |
|---|---|---|---|---|---|
| 11/04/2025 11/04/25 | Price Changed | $359,900 | -1.4% | $283 / Sq Ft | |
| 09/29/2025 09/29/25 | Price Changed | $364,900 | -1.4% | $287 / Sq Ft | |
| 08/08/2025 08/08/25 | For Sale | $369,900 | +0.4% | $291 / Sq Ft | |
| 07/31/2023 07/31/23 | Sold | $368,285 | 0.0% | $289 / Sq Ft | View Prior Sale |
| 06/18/2023 06/18/23 | Pending | -- | -- | -- | |
| 05/26/2023 05/26/23 | For Sale | $368,285 | -- | $289 / Sq Ft |
Purchase History
| Date | Type | Sale Price | Title Company |
|---|---|---|---|
| Warranty Deed | $368,285 | Professional Title | |
| Special Warranty Deed | $924,120 | Professional Title |
Source: Daytona Beach Area Association of REALTORS®
MLS Number: 1216555
APN: 7317-07-00-5640
- 3098 Meleto Blvd
- 545 Venetian Palms Blvd
- 3063 Meleto Blvd
- 3057 Meleto Blvd
- 3056 Meleto Blvd
- 518 Venetian Palms Blvd
- 3039 Meleto Blvd
- 505 Venetian Palms Blvd
- 440 Venetian Palms Blvd
- 434 Venetian Palms Blvd
- 3357 Pegaso Ave
- 3014 Meleto Blvd
- 3361 Pegaso Ave
- 426 Venetian Palms Blvd
- 3121 Portofino Blvd
- 3361 Stefano St
- 3446 Poneta Ave
- 3454 Velona Ave
- 3455 Pegaso Ave
- 354 Venetian Palms Blvd
- 517 Venetian Palms Blvd
- 3045 Meleto Blvd
- 434 Venetian Palms Blvd
- 3016 Meleto Blvd
- 359 Caryota Ct
- 2937 Meleto Blvd
- 343 Caryota Ct
- 2820 Isles Way
- 419 Luna Bella Ln
- 424 Luna Bella Ln Unit 432
- Luna Bella Ln
- 2904 Palma Ln
- 384 N Airport Rd
- 6820 Stoneheath Ln
- 915 Noble Run
- 2841 Neverland Dr
- 2847 Neverland Dr
- 6716 Duckhorn Ct
- 1735 Creekwater Blvd
- 606 Tortuga Ct
