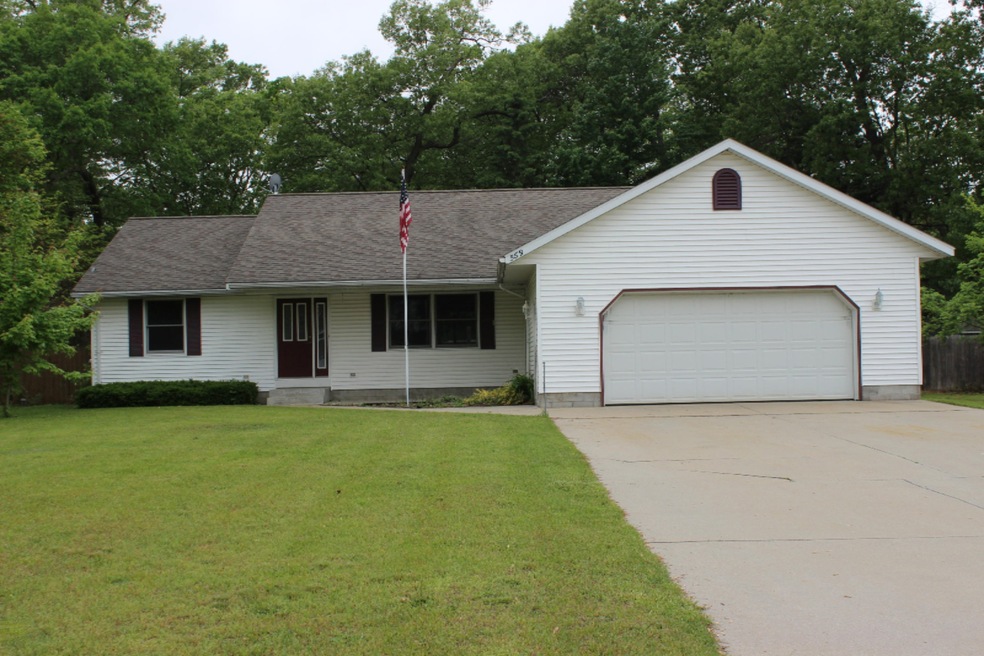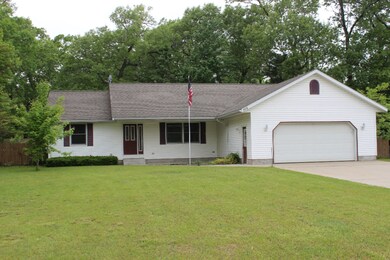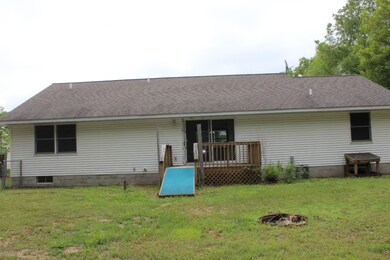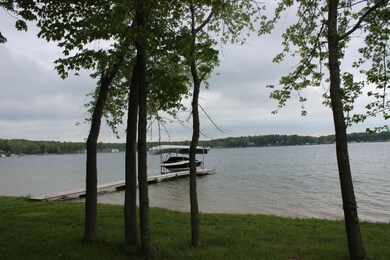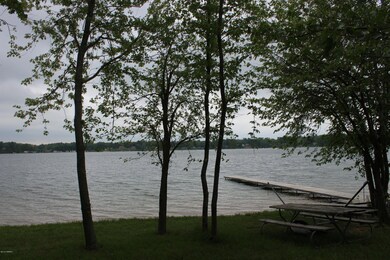
569 Whispering Oaks Dr Muskegon, MI 49442
Estimated Value: $272,000 - $358,000
Highlights
- Deeded Waterfront Access Rights
- Beach
- Recreation Room
- 550 Feet of Waterfront
- Deck
- Wood Flooring
About This Home
As of July 2015Over 500 feet of shared Wolf Lake beach frontage can be yours just in time for hot summer days! Whatever your waterfront desires are you can have it here without the high cost of a waterfront home/taxes. This home is located on a quiet cul-de-sac with deeded beach access just steps away. 3+ bedroom, 2 bath ranch has main floor living with tons of additional go-to space in the lower level. 1680 finished sq. feet on the main floor featuring wood and ceramic floors, open spaces and a main floor master and laundry. Underground sprinkling and so much more.
Last Listed By
Laurel Zwit
Greenridge Realty Montague Listed on: 05/29/2015
Home Details
Home Type
- Single Family
Est. Annual Taxes
- $2,294
Year Built
- Built in 1998
Lot Details
- 0.41 Acre Lot
- Lot Dimensions are 100 x 179
- 550 Feet of Waterfront
- Cul-De-Sac
- Sprinkler System
- Back Yard Fenced
Parking
- 2 Car Attached Garage
- Garage Door Opener
Home Design
- Composition Roof
- Vinyl Siding
Interior Spaces
- 1-Story Property
- Ceiling Fan
- Insulated Windows
- Window Treatments
- Window Screens
- Mud Room
- Living Room
- Dining Area
- Recreation Room
- Basement Fills Entire Space Under The House
- Laundry on main level
Kitchen
- Range
- Microwave
- Dishwasher
Flooring
- Wood
- Ceramic Tile
Bedrooms and Bathrooms
- 3 Main Level Bedrooms
- 2 Full Bathrooms
Outdoor Features
- Deeded Waterfront Access Rights
- Deck
- Shed
- Storage Shed
Utilities
- Forced Air Heating and Cooling System
- Heating System Uses Natural Gas
- Well
- Natural Gas Water Heater
- Cable TV Available
Listing and Financial Details
- Home warranty included in the sale of the property
Community Details
Overview
- No Home Owners Association
Recreation
- Beach
Ownership History
Purchase Details
Home Financials for this Owner
Home Financials are based on the most recent Mortgage that was taken out on this home.Similar Homes in Muskegon, MI
Home Values in the Area
Average Home Value in this Area
Purchase History
| Date | Buyer | Sale Price | Title Company |
|---|---|---|---|
| Gable Jeffrey | $137,000 | Midstate Title Agency Llc |
Mortgage History
| Date | Status | Borrower | Loan Amount |
|---|---|---|---|
| Open | Gable Jeffrey | $118,845 | |
| Closed | Gable Jeffrey | $127,000 | |
| Previous Owner | Huck Michael | $89,000 | |
| Previous Owner | Huck Michael | $19,000 | |
| Previous Owner | Huck Michael | $63,000 |
Property History
| Date | Event | Price | Change | Sq Ft Price |
|---|---|---|---|---|
| 07/01/2015 07/01/15 | Sold | $137,000 | +5.5% | $72 / Sq Ft |
| 06/01/2015 06/01/15 | Pending | -- | -- | -- |
| 05/29/2015 05/29/15 | For Sale | $129,900 | -- | $69 / Sq Ft |
Tax History Compared to Growth
Tax History
| Year | Tax Paid | Tax Assessment Tax Assessment Total Assessment is a certain percentage of the fair market value that is determined by local assessors to be the total taxable value of land and additions on the property. | Land | Improvement |
|---|---|---|---|---|
| 2024 | $1,041 | $146,700 | $0 | $0 |
| 2023 | $995 | $126,400 | $0 | $0 |
| 2022 | $3,265 | $107,000 | $0 | $0 |
| 2021 | $3,189 | $97,400 | $0 | $0 |
| 2020 | $3,067 | $93,200 | $0 | $0 |
| 2019 | $3,009 | $84,900 | $0 | $0 |
| 2018 | $2,766 | $74,000 | $0 | $0 |
| 2017 | $3,944 | $73,300 | $0 | $0 |
| 2016 | $848 | $71,000 | $0 | $0 |
| 2015 | -- | $72,300 | $0 | $0 |
| 2014 | -- | $68,700 | $0 | $0 |
| 2013 | -- | $65,000 | $0 | $0 |
Agents Affiliated with this Home
-
L
Seller's Agent in 2015
Laurel Zwit
Greenridge Realty Montague
-
Greg Bush
G
Buyer's Agent in 2015
Greg Bush
Greenridge Realty White Lake
(231) 557-1495
1 in this area
181 Total Sales
Map
Source: Southwestern Michigan Association of REALTORS®
MLS Number: 15027340
APN: 11-635-000-0017-00
- 444 Whispering Oaks Dr
- 5657 Harding Ave
- 278 Vista Terrace
- 62 S Kensington St
- 70 S Kensington St
- 414 Sabine Dr Unit 12
- 41 S Wilson St
- 152 S Stewart St
- 6493 White Rd
- 5748 Richmond Ave
- 6001 Savannah Way Unit 36
- 5678 Leona Ave
- 412 Sabine Dr Unit 11
- 5694 Colleen Ave
- 6831 Bailey Ln
- 653 Chatterson Rd
- 241 Jayden Dr
- 4973 Lumberman Ln
- 567 Harvest Ln
- 646 Chandler St
- 569 Whispering Oaks Dr
- 575 Whispering Oaks Dr
- 555 Whispering Oaks Dr
- 580 Hazel Ct
- 5773 Cleveland St
- 578 Whispering Oaks Dr
- 568 Hazel Ct
- 5773 Cleveland St
- 5765 Cleveland St
- 535 Whispering Oaks Dr
- 564 Whispering Oaks Dr
- 579 Hazel Ct
- 5779 White Rd
- 592 Whispering Oaks Dr
- 548 Whispering Oaks Dr
- 5797 White Rd
- 0 Whispering Oaks Dr
- 525 Whispering Oaks Dr
- 532 Whispering Oaks Dr
- 551 Hazel Ct
