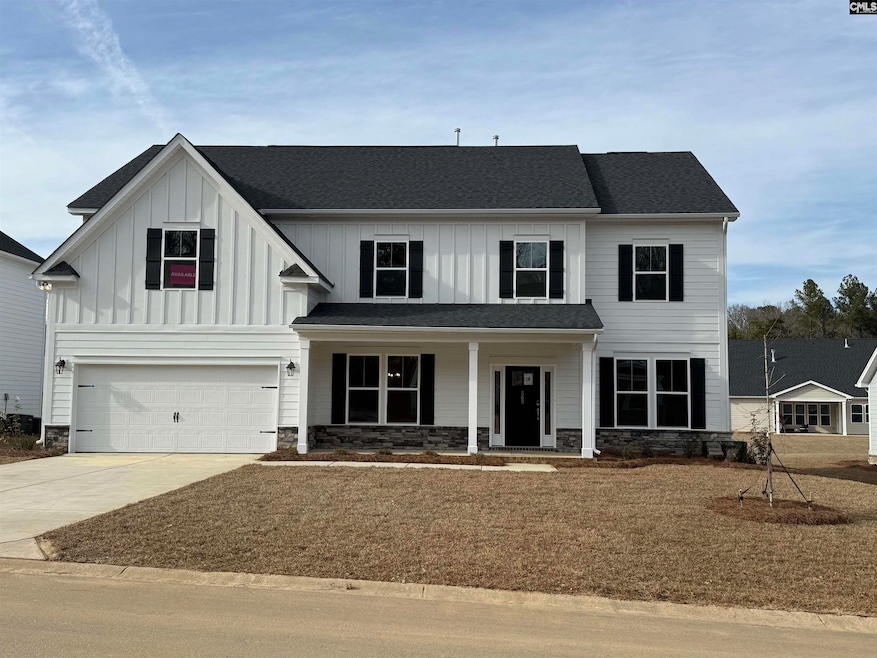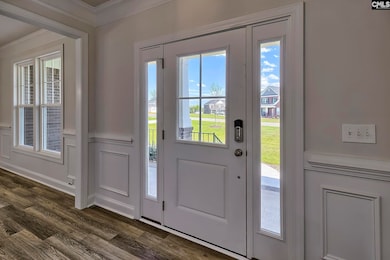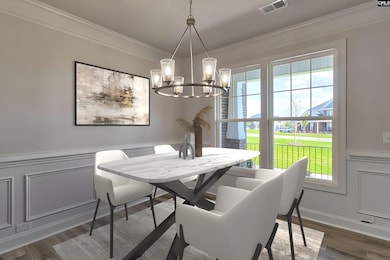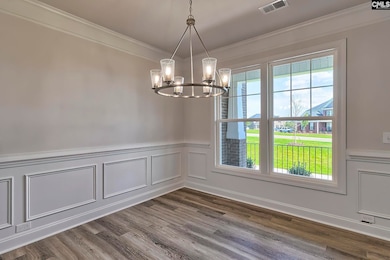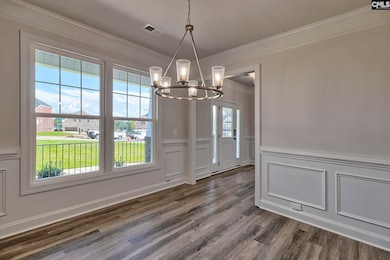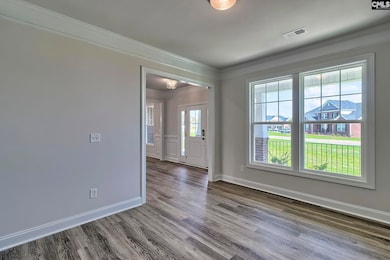
Estimated payment $3,133/month
Highlights
- Traditional Architecture
- Main Floor Bedroom
- Quartz Countertops
- Oak Pointe Elementary School Rated A
- Bonus Room
- Double Oven
About This Home
Move in ready...close before summer! The highly sought after, River Shoals Community offers new construction homes that are designed to perfection in the popular Irmo Location! Enjoy easy living in the newest Mia model. The entryway draws you into an open space perfect for entertainment! The sleek and stylish kitchen is every chef's delight with an oversized island, butler's pantry, and built-in gourmet gas stainless-steel kitchen appliances. The great room is accompanied by a cozy gas fireplace. The bedroom on the main level with a private bathroom will have your guests feeling right at home. The formal living space on the main floor is a great addition for a home office. Relax and enjoy the outdoors on your covered porch. The upstairs primary suite is the ultimate retreat with private bath, seated tiled shower and walk-in closet! The flex space makes a perfect fun zone for all, or a 2nd home office or 6th bedroom. This home and community have it all. Other community highlights include sidewalks, small community with wide yards, nature walk through the woods to see the river. Don't miss your opportunity to make River Shoals your next home! Enjoy all these amazing features, along with the convenience of having easy access Lex/Rich 5 schools, great dining options, and plenty of shopping & entertainment! Call Neighborhood Sales Manager for details on design selections and construction status. Schedule a tour today. Photos are stock photos. Disclaimer: CMLS has not reviewed and, therefore, does not endorse vendors who may appear in listings.
Home Details
Home Type
- Single Family
Year Built
- Built in 2024
Lot Details
- 0.26 Acre Lot
HOA Fees
- $70 Monthly HOA Fees
Parking
- 2 Car Garage
- Garage Door Opener
Home Design
- Traditional Architecture
- Slab Foundation
- HardiePlank Siding
Interior Spaces
- 3,448 Sq Ft Home
- 2-Story Property
- Crown Molding
- Tray Ceiling
- Recessed Lighting
- Gas Log Fireplace
- French Doors
- Great Room with Fireplace
- Bonus Room
- Pull Down Stairs to Attic
Kitchen
- Eat-In Kitchen
- Butlers Pantry
- Double Oven
- Built-In Range
- Built-In Microwave
- Dishwasher
- Kitchen Island
- Quartz Countertops
- Tiled Backsplash
- Disposal
Flooring
- Tile
- Luxury Vinyl Plank Tile
Bedrooms and Bathrooms
- 5 Bedrooms
- Main Floor Bedroom
- Walk-In Closet
- Jack-and-Jill Bathroom
- Dual Vanity Sinks in Primary Bathroom
- Garden Bath
- Separate Shower
Schools
- Oak Pointe Elementary School
- Dutch Fork Middle School
- Dutch Fork High School
Utilities
- Central Air
- Vented Exhaust Fan
- Heating System Uses Gas
- Tankless Water Heater
Community Details
- Association fees include common area maintenance
- Mjs HOA, Phone Number (803) 743-0600
- River Shoals Subdivision
Listing and Financial Details
- Builder Warranty
- Assessor Parcel Number 75
Map
Home Values in the Area
Average Home Value in this Area
Property History
| Date | Event | Price | Change | Sq Ft Price |
|---|---|---|---|---|
| 05/04/2025 05/04/25 | Pending | -- | -- | -- |
| 05/02/2025 05/02/25 | For Sale | $464,900 | 0.0% | $135 / Sq Ft |
| 04/29/2025 04/29/25 | Off Market | $464,900 | -- | -- |
| 04/25/2025 04/25/25 | For Sale | $464,900 | 0.0% | $135 / Sq Ft |
| 04/24/2025 04/24/25 | Pending | -- | -- | -- |
| 03/06/2025 03/06/25 | Price Changed | $464,900 | -1.1% | $135 / Sq Ft |
| 02/21/2025 02/21/25 | Price Changed | $469,900 | -2.1% | $136 / Sq Ft |
| 02/07/2025 02/07/25 | Price Changed | $479,900 | +1.1% | $139 / Sq Ft |
| 02/03/2025 02/03/25 | Price Changed | $474,900 | -2.1% | $138 / Sq Ft |
| 12/17/2024 12/17/24 | For Sale | $484,840 | -- | $141 / Sq Ft |
Similar Homes in the area
Source: Consolidated MLS (Columbia MLS)
MLS Number: 598766
- 655 Wild Ginger Loop
- 639 Wild Ginger Loop
- 633 Wild Ginger Loop
- 583 Wild Ginger Loop
- 13 Crooked Trail
- 619 Wild Ginger Loop
- 625 Wild Ginger Loop
- 628 Wild Ginger Loop
- 109 Broad Bluff Point
- 113 Kenwood Ct
- 1110 Eleazer Rd
- 238 River Creek Dr
- 235 River Creek Dr
- 340 Kenworthy Ct
- 10 Saints Creek Place
- 413 Maypop Ln
- 0 TBD PARCEL A Eleazer Rd
- 0 TBD PARCEL B Eleazer Rd
- 179 Livingston Woods Dr
- 175 Livingston Woods Dr
