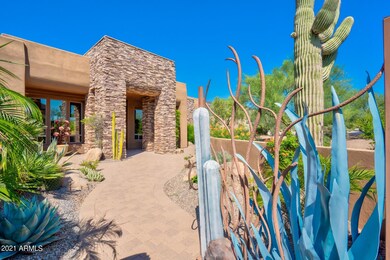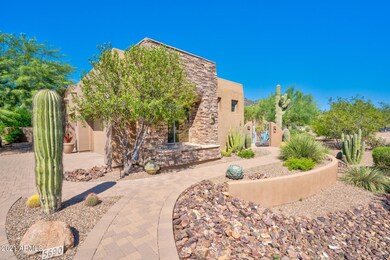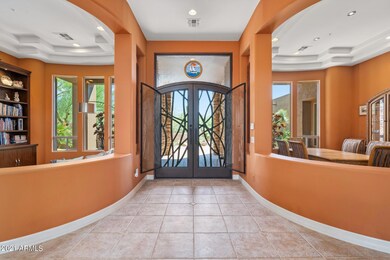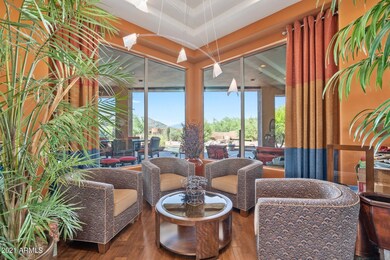
5690 E Canyon Creek Cir Carefree, AZ 85377
Highlights
- Private Pool
- Gated Community
- Wood Flooring
- Black Mountain Elementary School Rated A-
- Mountain View
- Corner Lot
About This Home
As of November 2021Nestled within the serene & highly coveted Canyon Creek Estates lies this 4 bedroom + den soft contemporary stunner. Sitting at the foot of Black Mountain, enjoy the surrounding views & desert ambiance as this home is designed with both entertaining & comfort in mind. Numerous upgrades and well maintained, this seamless floor plan boasts twelve foot coffered ceilings, a gourmet kitchen with top of the line appliances, a master bedroom with a seating area, and a den with a built in library. Outdoor living includes a gated front courtyard & a spacious professionally designed backyard oasis. Complete with magnificent mountain views & sunsets, this home curates an incredible backdrop for a life of ease & elegance.
Home Details
Home Type
- Single Family
Est. Annual Taxes
- $3,356
Year Built
- Built in 2003 | Under Construction
Lot Details
- 0.85 Acre Lot
- Private Streets
- Desert faces the front and back of the property
- Corner Lot
- Private Yard
HOA Fees
- $144 Monthly HOA Fees
Parking
- 3 Car Garage
- Garage Door Opener
Home Design
- Wood Frame Construction
- Tile Roof
- Foam Roof
- Stone Exterior Construction
- Stucco
Interior Spaces
- 3,877 Sq Ft Home
- 1-Story Property
- Wet Bar
- Family Room with Fireplace
- Mountain Views
Kitchen
- Breakfast Bar
- Gas Cooktop
- Kitchen Island
Flooring
- Wood
- Stone
Bedrooms and Bathrooms
- 4 Bedrooms
- Primary Bathroom is a Full Bathroom
- 3 Bathrooms
- Dual Vanity Sinks in Primary Bathroom
- Bathtub With Separate Shower Stall
Pool
- Private Pool
- Spa
Outdoor Features
- Covered patio or porch
Schools
- Black Mountain Elementary School
- Sonoran Trails Middle School
- Cactus Shadows High School
Utilities
- Central Air
- Heating System Uses Natural Gas
- Cable TV Available
Listing and Financial Details
- Tax Lot 14
- Assessor Parcel Number 211-28-363
Community Details
Overview
- Association fees include no fees
- Thrive Comm. Mgmt Association, Phone Number (623) 432-5677
- Built by Custom Builder
- Canyon Creek Estates Subdivision, The Mcdowell Floorplan
Security
- Gated Community
Ownership History
Purchase Details
Home Financials for this Owner
Home Financials are based on the most recent Mortgage that was taken out on this home.Purchase Details
Home Financials for this Owner
Home Financials are based on the most recent Mortgage that was taken out on this home.Purchase Details
Home Financials for this Owner
Home Financials are based on the most recent Mortgage that was taken out on this home.Similar Homes in the area
Home Values in the Area
Average Home Value in this Area
Purchase History
| Date | Type | Sale Price | Title Company |
|---|---|---|---|
| Warranty Deed | $1,400,000 | First American Title Ins Co | |
| Interfamily Deed Transfer | -- | Chicago Title Insurance Co | |
| Interfamily Deed Transfer | -- | Chicago Title Insurance Co | |
| Special Warranty Deed | $547,000 | Chicago Title Insurance Co |
Mortgage History
| Date | Status | Loan Amount | Loan Type |
|---|---|---|---|
| Previous Owner | $220,000 | New Conventional | |
| Previous Owner | $185,600 | New Conventional | |
| Previous Owner | $225,000 | Purchase Money Mortgage |
Property History
| Date | Event | Price | Change | Sq Ft Price |
|---|---|---|---|---|
| 07/09/2025 07/09/25 | For Sale | $1,900,000 | 0.0% | $489 / Sq Ft |
| 07/09/2025 07/09/25 | Off Market | $1,900,000 | -- | -- |
| 07/05/2025 07/05/25 | For Sale | $1,900,000 | 0.0% | $489 / Sq Ft |
| 07/04/2025 07/04/25 | Off Market | $1,900,000 | -- | -- |
| 05/02/2025 05/02/25 | For Sale | $1,900,000 | +35.7% | $489 / Sq Ft |
| 11/10/2021 11/10/21 | Sold | $1,400,000 | -3.4% | $361 / Sq Ft |
| 08/27/2021 08/27/21 | For Sale | $1,450,000 | -- | $374 / Sq Ft |
Tax History Compared to Growth
Tax History
| Year | Tax Paid | Tax Assessment Tax Assessment Total Assessment is a certain percentage of the fair market value that is determined by local assessors to be the total taxable value of land and additions on the property. | Land | Improvement |
|---|---|---|---|---|
| 2025 | $2,754 | $59,606 | -- | -- |
| 2024 | $3,746 | $56,767 | -- | -- |
| 2023 | $3,746 | $88,450 | $17,690 | $70,760 |
| 2022 | $3,672 | $76,850 | $15,370 | $61,480 |
| 2021 | $3,405 | $75,980 | $15,190 | $60,790 |
| 2020 | $3,356 | $69,300 | $13,860 | $55,440 |
| 2019 | $3,255 | $69,170 | $13,830 | $55,340 |
| 2018 | $3,133 | $66,320 | $13,260 | $53,060 |
| 2017 | $3,020 | $64,780 | $12,950 | $51,830 |
| 2016 | $3,003 | $63,700 | $12,740 | $50,960 |
| 2015 | $2,842 | $55,850 | $11,170 | $44,680 |
Agents Affiliated with this Home
-
Brandon Trowbridge

Seller's Agent in 2025
Brandon Trowbridge
Realty One Group
(480) 216-1241
48 Total Sales
-
Lynsie Olsen

Seller's Agent in 2021
Lynsie Olsen
The Agency
(303) 522-2804
1 in this area
43 Total Sales
-
Andrea Steiniger
A
Seller Co-Listing Agent in 2021
Andrea Steiniger
The Agency
(480) 508-7521
1 in this area
14 Total Sales
-
Kayleen Aldrete
K
Buyer's Agent in 2021
Kayleen Aldrete
HomeSmart
(602) 230-7600
1 in this area
19 Total Sales
Map
Source: Arizona Regional Multiple Listing Service (ARMLS)
MLS Number: 6285644
APN: 211-28-363
- 5892 E Carefree Mountain Dr
- 5428 E El Sendero Dr
- 5491 E El Sendero Dr
- 5878 E Chuparosa Place Unit 70
- 5921 E Leisure Ln
- 5681 E Canyon Ridge Dr N
- 33505 N 55th St
- 33501 N 55th St
- 0000 E Sentinel Rock Rd Unit 1
- 6010 E Languid Ln
- 5830 E Restin Rd
- 35045 N 52nd Place
- 36039 N 58th St
- 35971 N Prickley Pear Rd
- 34611 N Sunset Trail
- 5944 E Hidden Valley Dr Unit 17
- 33945 N 57th Place
- 6128 E Brilliant Sky Dr
- 6360 E Applegate Way Unit 44
- 36320 N 62nd St






