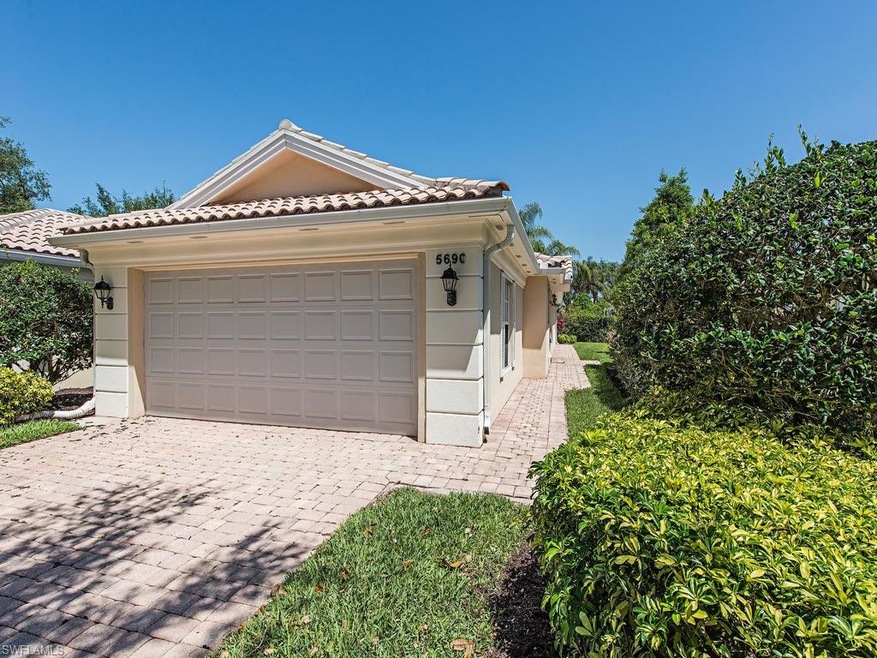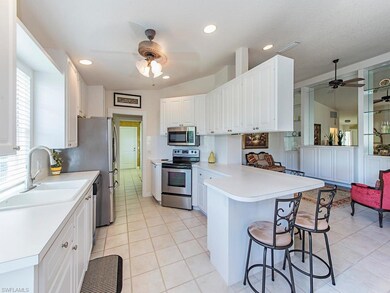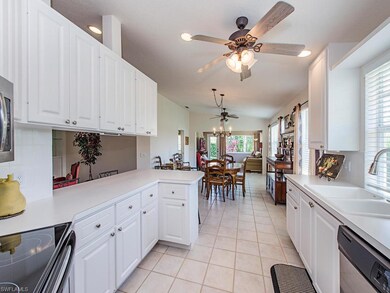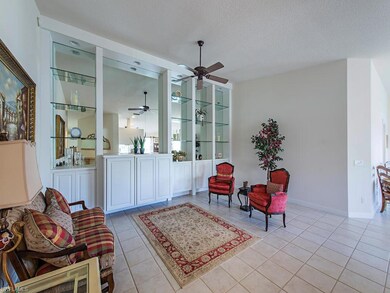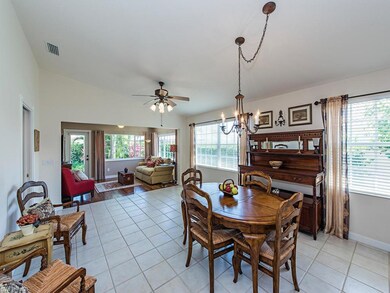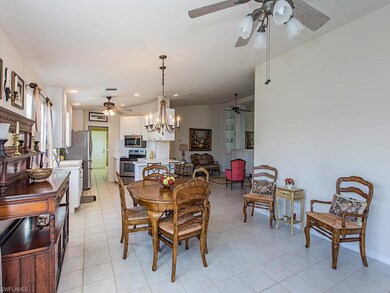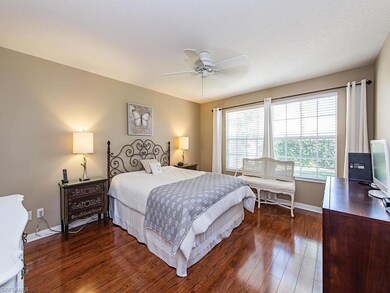
5690 Eleuthera Way Naples, FL 34119
Arrowhead-Island Walk NeighborhoodEstimated Value: $477,205 - $510,000
Highlights
- Gated with Attendant
- Clubhouse
- Wood Flooring
- Vineyards Elementary School Rated A
- Vaulted Ceiling
- Beauty Salon
About This Home
As of November 2018IMMACULATE! This extended Capri model, attached villa, is close to the front gate and features 2-car garage, 2 bedrooms, 2 baths and an addition that can be used as a den or additional sitting area. Tile flooring throughout, beautiful wall unit and paver patio overlooking private lush view. The lanai was enclosed with impact windows and door, and seller added additional air conditioning vent for the enclosure. It is perfection! When inside the home, you cannot see any of your neighbors. This is a very private lot. Low fees and NO CDD set this community apart from others. Very centrally located with numerous amenities. Town Center includes community pool, fitness room, tennis courts, bocce, beauty salon, gas station, car wash, and so much more. Very active community with easy access to the Town Center via sidewalks and bridges. Don't delay! This is a beauty!
Last Agent to Sell the Property
Anchor Realty of Naples Inc License #NAPLES-249510799 Listed on: 03/20/2018
Townhouse Details
Home Type
- Townhome
Est. Annual Taxes
- $1,772
Year Built
- Built in 1999
Lot Details
- 4,792 Sq Ft Lot
- North Facing Home
HOA Fees
- $314 Monthly HOA Fees
Parking
- 2 Car Attached Garage
- Automatic Garage Door Opener
- Deeded Parking
Home Design
- Villa
- Poured Concrete
- Stucco
- Tile
Interior Spaces
- 1,680 Sq Ft Home
- 1-Story Property
- Vaulted Ceiling
- Ceiling Fan
- Shutters
- Single Hung Windows
- Great Room
- Combination Dining and Living Room
- Alarm System
Kitchen
- Breakfast Bar
- Self-Cleaning Oven
- Microwave
- Dishwasher
- Built-In or Custom Kitchen Cabinets
- Disposal
Flooring
- Wood
- Tile
Bedrooms and Bathrooms
- 2 Bedrooms
- Split Bedroom Floorplan
- Built-In Bedroom Cabinets
- Walk-In Closet
- 2 Full Bathrooms
- Dual Sinks
- Shower Only
Laundry
- Laundry Room
- Dryer
- Washer
- Laundry Tub
Outdoor Features
- Patio
Schools
- Vineyards Elementary School
- Oakridge Middle School
- Gulf Coast High School
Utilities
- Central Heating and Cooling System
- Underground Utilities
- Cable TV Available
Listing and Financial Details
- Assessor Parcel Number 52250004707
Community Details
Overview
- 2 Units
- Island Walk Condos
- Car Wash Area
Amenities
- Restaurant
- Beauty Salon
- Clubhouse
- Community Library
Recreation
- Tennis Courts
- Bocce Ball Court
- Exercise Course
- Community Pool
- Putting Green
- Bike Trail
Pet Policy
- Pets Allowed
Security
- Gated with Attendant
- High Impact Windows
- High Impact Door
- Fire and Smoke Detector
Ownership History
Purchase Details
Home Financials for this Owner
Home Financials are based on the most recent Mortgage that was taken out on this home.Purchase Details
Similar Homes in Naples, FL
Home Values in the Area
Average Home Value in this Area
Purchase History
| Date | Buyer | Sale Price | Title Company |
|---|---|---|---|
| Connors Leslie M | $280,000 | Attorney | |
| Woods Dionne | $139,285 | -- |
Property History
| Date | Event | Price | Change | Sq Ft Price |
|---|---|---|---|---|
| 11/01/2018 11/01/18 | Sold | $280,000 | -6.6% | $167 / Sq Ft |
| 09/29/2018 09/29/18 | Pending | -- | -- | -- |
| 09/01/2018 09/01/18 | Price Changed | $299,900 | -5.5% | $179 / Sq Ft |
| 03/30/2018 03/30/18 | For Sale | $317,500 | -- | $189 / Sq Ft |
Tax History Compared to Growth
Tax History
| Year | Tax Paid | Tax Assessment Tax Assessment Total Assessment is a certain percentage of the fair market value that is determined by local assessors to be the total taxable value of land and additions on the property. | Land | Improvement |
|---|---|---|---|---|
| 2023 | $2,466 | $254,552 | $0 | $0 |
| 2022 | $2,504 | $247,138 | $0 | $0 |
| 2021 | $2,517 | $239,940 | $0 | $0 |
| 2020 | $2,458 | $236,627 | $62,026 | $174,601 |
| 2019 | $2,448 | $234,707 | $66,328 | $168,379 |
| 2018 | $1,806 | $179,003 | $0 | $0 |
| 2017 | $1,772 | $175,321 | $0 | $0 |
| 2016 | $1,722 | $171,715 | $0 | $0 |
| 2015 | $1,732 | $170,521 | $0 | $0 |
| 2014 | $1,728 | $119,168 | $0 | $0 |
Agents Affiliated with this Home
-
Heather Dameron

Seller's Agent in 2018
Heather Dameron
Anchor Realty of Naples Inc
(239) 572-1036
1 in this area
55 Total Sales
-
Brooke Connors
B
Buyer's Agent in 2018
Brooke Connors
William Raveis Real Estate
(239) 404-4067
4 in this area
26 Total Sales
Map
Source: Naples Area Board of REALTORS®
MLS Number: 218024653
APN: 52250004707
- 5690 Eleuthera Way
- 5686 Eleuthera Way
- 5694 Eleuthera Way
- 5682 Eleuthera Way
- 5678 Eleuthera Way
- 5825 Drummond Way
- 5833 Drummond Way
- 5837 Drummond Way
- 5821 Drummond Way
- 5674 Eleuthera Way
- 5813 Drummond Way
- 5809 Drummond Way
- 5560 Islandwalk Cir
- 5799 Drummond Way
- 5556 Islandwalk Cir
- 5666 Eleuthera Way
- 5795 Drummond Way
- 5552 Islandwalk Cir
- 5662 Eleuthera Way
- 5548 Islandwalk Cir
