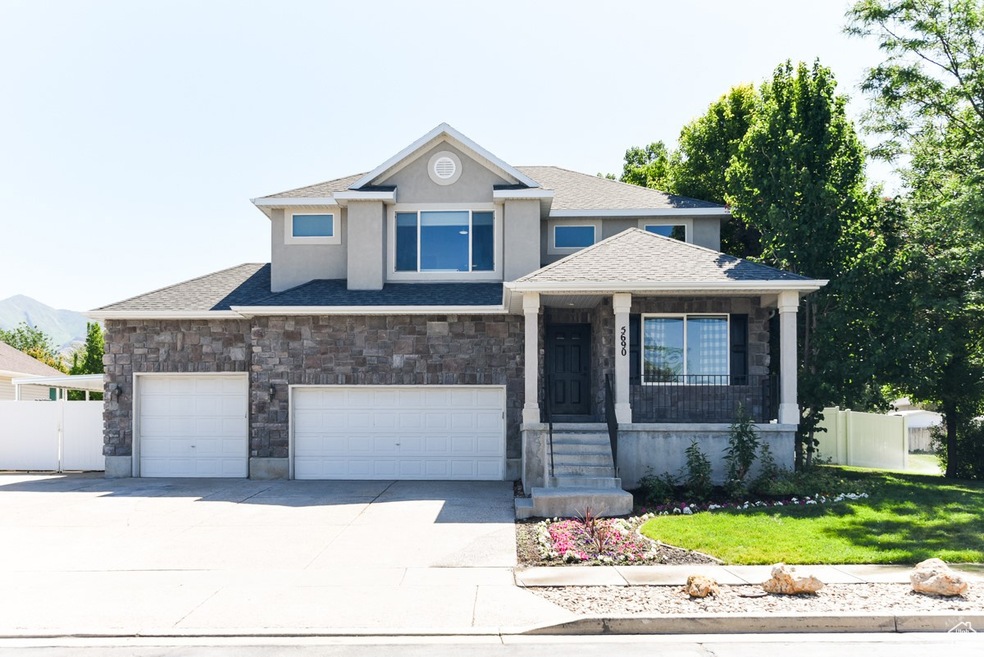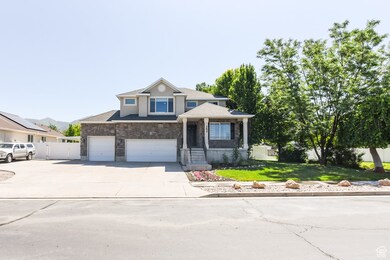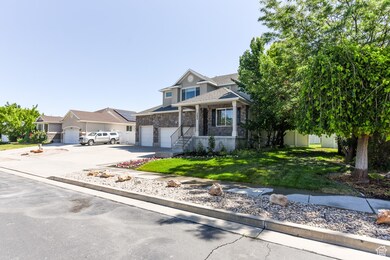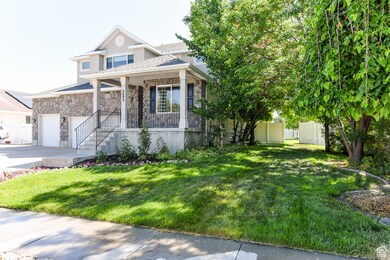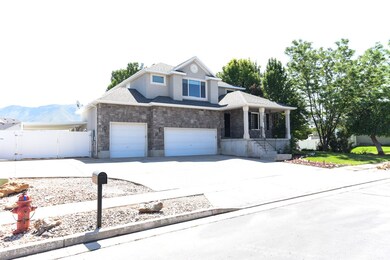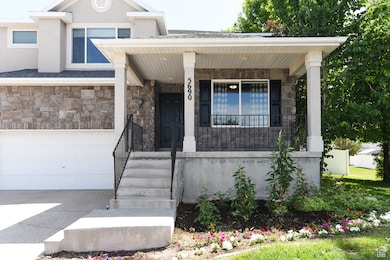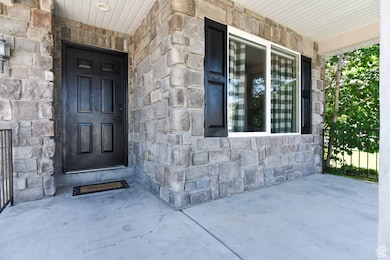
5690 Lighthouse Ln Tooele, UT 84074
Estimated payment $3,440/month
Highlights
- RV or Boat Parking
- Mountain View
- Vaulted Ceiling
- Mature Trees
- Private Lot
- Rambler Architecture
About This Home
Fall in love with this warm and welcoming family retreat! Tucked away in a quiet, friendly neighborhood, this beautiful home offers the perfect blend of comfort, charm, and convenience. Just minutes from Salt Lake City and all the amenities Stansbury Park has to offer, it's an ideal setting for family life. The spacious, zero-maintenance deck overlooks a huge backyard-perfect for entertaining or quiet evenings under mature shade trees. With a west-facing orientation, you'll enjoy cool, relaxing afternoons and stunning sunset light. Inside, you'll find plenty of space for every need, including a 3-car garage and a carport-ideal for extra vehicles, toys, or weekend projects. Families will appreciate being close to top-rated local schools-including elementary, middle, and high schools-all within easy reach. This is more than just a house. It's a place to make memories, to grow, and to call home.
Home Details
Home Type
- Single Family
Est. Annual Taxes
- $5,140
Year Built
- Built in 2004
Lot Details
- 0.28 Acre Lot
- Lot Dimensions are 89.0x139.0x89.0
- Partially Fenced Property
- Landscaped
- Private Lot
- Secluded Lot
- Sprinkler System
- Mature Trees
- Property is zoned Single-Family, RES.
HOA Fees
- $30 Monthly HOA Fees
Parking
- 3 Car Attached Garage
- 2 Carport Spaces
- RV or Boat Parking
Home Design
- Rambler Architecture
- Stone Siding
- Asphalt
- Stucco
Interior Spaces
- 3,394 Sq Ft Home
- 3-Story Property
- Vaulted Ceiling
- Ceiling Fan
- Gas Log Fireplace
- Double Pane Windows
- Blinds
- Sliding Doors
- Great Room
- Mountain Views
- Gas Dryer Hookup
Kitchen
- Gas Oven
- Built-In Range
- Microwave
- Synthetic Countertops
- Disposal
Flooring
- Carpet
- Laminate
- Tile
- Vinyl
Bedrooms and Bathrooms
- 5 Bedrooms
- Walk-In Closet
- Bathtub With Separate Shower Stall
Basement
- Basement Fills Entire Space Under The House
- Natural lighting in basement
Outdoor Features
- Covered patio or porch
- Basketball Hoop
- Storage Shed
Schools
- Stansbury Elementary School
- Clarke N Johnsen Middle School
- Stansbury High School
Utilities
- Forced Air Heating and Cooling System
- Natural Gas Connected
- Satellite Dish
Community Details
- Country Crossing Association
- Village At Country Subdivision
Listing and Financial Details
- Exclusions: Dryer, Gas Grill/BBQ, Refrigerator, Washer
- Assessor Parcel Number 15-009-0-1013
Map
Home Values in the Area
Average Home Value in this Area
Tax History
| Year | Tax Paid | Tax Assessment Tax Assessment Total Assessment is a certain percentage of the fair market value that is determined by local assessors to be the total taxable value of land and additions on the property. | Land | Improvement |
|---|---|---|---|---|
| 2024 | $5,141 | $330,278 | $85,800 | $244,478 |
| 2023 | $5,141 | $320,878 | $84,150 | $236,728 |
| 2022 | $4,415 | $354,294 | $80,630 | $273,664 |
| 2021 | $3,665 | $242,928 | $61,380 | $181,548 |
| 2020 | $3,609 | $418,293 | $88,000 | $330,293 |
| 2019 | $3,502 | $399,205 | $88,000 | $311,205 |
| 2018 | $3,035 | $331,495 | $45,000 | $286,495 |
| 2017 | $2,752 | $317,852 | $45,000 | $272,852 |
| 2016 | $2,356 | $155,245 | $24,750 | $130,495 |
| 2015 | $2,356 | $147,858 | $0 | $0 |
| 2014 | -- | $147,858 | $0 | $0 |
Property History
| Date | Event | Price | Change | Sq Ft Price |
|---|---|---|---|---|
| 06/10/2025 06/10/25 | Pending | -- | -- | -- |
| 06/05/2025 06/05/25 | For Sale | $539,900 | -- | $159 / Sq Ft |
Purchase History
| Date | Type | Sale Price | Title Company |
|---|---|---|---|
| Warranty Deed | -- | Cottonwood Title | |
| Special Warranty Deed | -- | Cottonwood Title | |
| Warranty Deed | -- | Cornerstone Title Agency Inc | |
| Warranty Deed | -- | B & D Title Co |
Mortgage History
| Date | Status | Loan Amount | Loan Type |
|---|---|---|---|
| Open | $581,719 | New Conventional | |
| Previous Owner | $255,000 | New Conventional | |
| Previous Owner | $246,678 | FHA | |
| Previous Owner | $115,000 | New Conventional |
Similar Homes in Tooele, UT
Source: UtahRealEstate.com
MLS Number: 2089789
APN: 15-009-0-1013
- 5718 Lanyard Ln
- 5584 N Gentle Breeze Ct
- 75 Voyager Cir
- 5689 Helm Ln
- 147 W Marigold Cir Unit 310
- 133 W Marigold Cir
- 133 W Marigold Cir Unit 311
- 137 Stern Ct
- 122 Stern Ct Unit 25
- 5498 Scarsborough Way
- 5451 Heather Way
- 5503 Geneva Way
- 5943 Genoa Ln
- 138 W Morning Glory Cir
- 82 Shamrock Ln
- 270 Amsterdam Dr
- 746 Country Club Dr
- 789 Country Club Dr
- 192 Starboard Ln
- 5653 Poppy Cir
