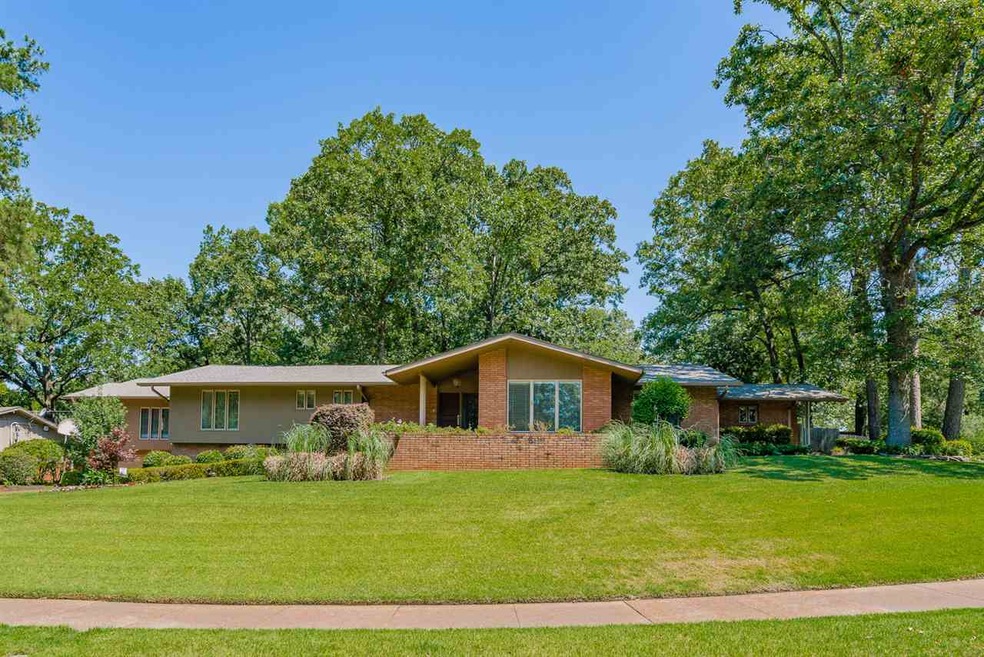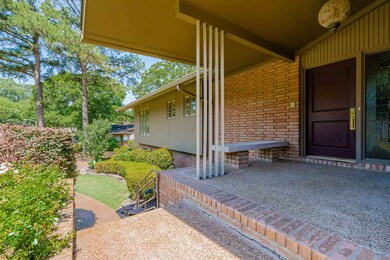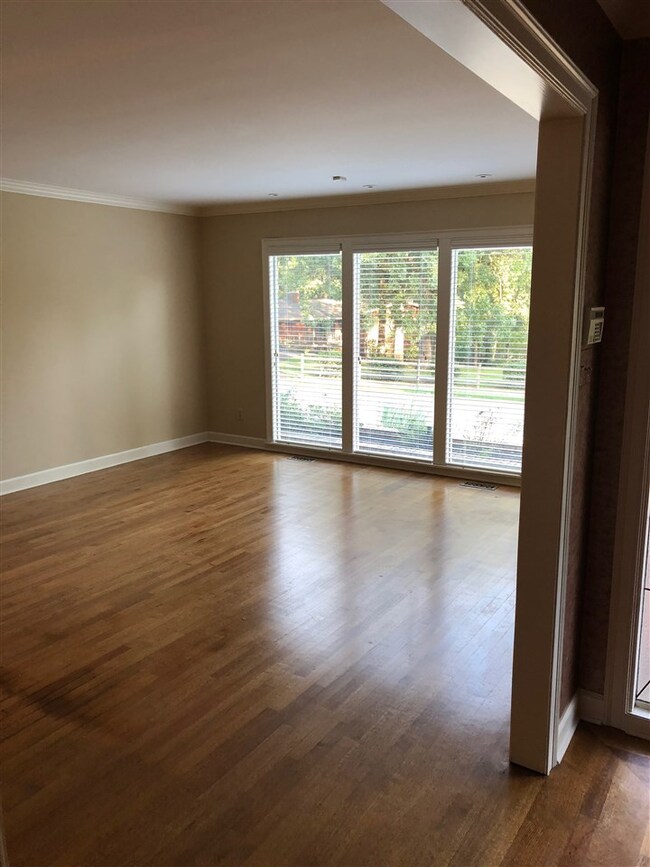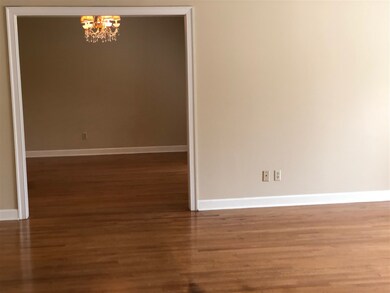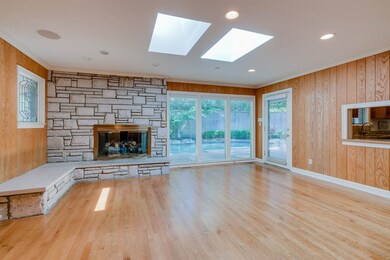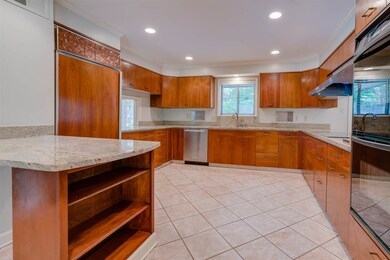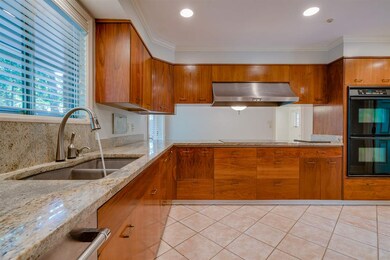
5690 N Angela Rd Memphis, TN 38120
Audubon Park NeighborhoodHighlights
- Heated In Ground Pool
- Updated Kitchen
- Two Primary Bathrooms
- White Station Middle Rated A-
- 0.48 Acre Lot
- Landscaped Professionally
About This Home
As of August 2018Wonderful mid-century home in desirable East Memphis. The light filled den has a gas fireplace & doors opening to patio & gorgeous heated gunite pool. Sub-zero refrigerator, double ovens, granite countertops & wet bar in kitchen. Hardwood floors and new carpet in bedrooms. One level house w/ finished basement that is perfect as a playroom/billiards room. Well designed addition by Ben Duke. Redwood exterior & so many more amenities. Perfect home for entertaining!
Last Agent to Sell the Property
Ware Jones, REALTORS License #301522 Listed on: 06/07/2018

Home Details
Home Type
- Single Family
Est. Annual Taxes
- $5,533
Year Built
- Built in 1963
Lot Details
- 0.48 Acre Lot
- Wood Fence
- Landscaped Professionally
- Sprinklers on Timer
Home Design
- Soft Contemporary Architecture
- Composition Shingle Roof
- Pier And Beam
Interior Spaces
- 5,000-5,499 Sq Ft Home
- 4,601 Sq Ft Home
- 1-Story Property
- Built-in Bookshelves
- Smooth Ceilings
- Gas Log Fireplace
- Some Wood Windows
- Casement Windows
- Separate Formal Living Room
- Breakfast Room
- Dining Room
- Den with Fireplace
- Storage Room
- Laundry Room
- Finished Basement
- Walk-Out Basement
- Home Security System
Kitchen
- Updated Kitchen
- Double Oven
- Cooktop
- Ice Maker
- Dishwasher
- Disposal
Flooring
- Wood
- Partially Carpeted
- Tile
Bedrooms and Bathrooms
- 5 Main Level Bedrooms
- En-Suite Bathroom
- Walk-In Closet
- Two Primary Bathrooms
- Primary Bathroom is a Full Bathroom
- Dual Vanity Sinks in Primary Bathroom
- Whirlpool Bathtub
- Bathtub With Separate Shower Stall
Parking
- 3 Car Attached Garage
- Front Facing Garage
- Garage Door Opener
Pool
- Heated In Ground Pool
- Pool Equipment or Cover
Outdoor Features
- Deck
- Patio
Utilities
- Two cooling system units
- Central Heating and Cooling System
- Two Heating Systems
- Heating System Uses Gas
- Gas Water Heater
Community Details
- Green Glade 1St Add Subdivision
Listing and Financial Details
- Assessor Parcel Number 068044 00014
Ownership History
Purchase Details
Home Financials for this Owner
Home Financials are based on the most recent Mortgage that was taken out on this home.Purchase Details
Similar Homes in Memphis, TN
Home Values in the Area
Average Home Value in this Area
Purchase History
| Date | Type | Sale Price | Title Company |
|---|---|---|---|
| Warranty Deed | $550,000 | None Available | |
| Interfamily Deed Transfer | -- | None Available |
Mortgage History
| Date | Status | Loan Amount | Loan Type |
|---|---|---|---|
| Open | $90,900 | Credit Line Revolving | |
| Open | $548,250 | New Conventional | |
| Closed | $58,000 | Credit Line Revolving | |
| Closed | $495,125 | New Conventional | |
| Closed | $115,000 | Credit Line Revolving | |
| Closed | $412,500 | New Conventional | |
| Closed | $110,000 | Credit Line Revolving | |
| Previous Owner | $535,000 | Commercial | |
| Previous Owner | $193,780 | Unknown | |
| Previous Owner | $200,000 | Unknown | |
| Previous Owner | $310,000 | Unknown |
Property History
| Date | Event | Price | Change | Sq Ft Price |
|---|---|---|---|---|
| 08/11/2025 08/11/25 | Price Changed | $849,900 | -4.4% | $163 / Sq Ft |
| 08/01/2025 08/01/25 | For Sale | $889,000 | +61.6% | $171 / Sq Ft |
| 08/21/2018 08/21/18 | Sold | $550,000 | -6.8% | $110 / Sq Ft |
| 07/16/2018 07/16/18 | Pending | -- | -- | -- |
| 06/12/2018 06/12/18 | Price Changed | $589,900 | -9.2% | $118 / Sq Ft |
| 06/07/2018 06/07/18 | For Sale | $650,000 | -- | $130 / Sq Ft |
Tax History Compared to Growth
Tax History
| Year | Tax Paid | Tax Assessment Tax Assessment Total Assessment is a certain percentage of the fair market value that is determined by local assessors to be the total taxable value of land and additions on the property. | Land | Improvement |
|---|---|---|---|---|
| 2025 | $5,533 | $232,725 | $25,925 | $206,800 |
| 2024 | $5,533 | $163,225 | $23,525 | $139,700 |
| 2023 | $9,943 | $163,225 | $23,525 | $139,700 |
| 2022 | $9,943 | $163,225 | $23,525 | $139,700 |
| 2021 | $10,060 | $163,225 | $23,525 | $139,700 |
| 2020 | $10,920 | $150,700 | $23,525 | $127,175 |
| 2019 | $4,816 | $150,700 | $23,525 | $127,175 |
| 2018 | $4,816 | $150,700 | $23,525 | $127,175 |
| 2017 | $4,930 | $150,700 | $23,525 | $127,175 |
| 2016 | $5,544 | $126,875 | $0 | $0 |
| 2014 | $5,544 | $126,875 | $0 | $0 |
Agents Affiliated with this Home
-

Seller's Agent in 2025
Hannah Smith
Enterprise, REALTORS
(901) 210-7054
8 in this area
153 Total Sales
-
L
Seller's Agent in 2018
Lisa Fields
Ware Jones, REALTORS
(901) 219-4003
20 in this area
41 Total Sales
Map
Source: Memphis Area Association of REALTORS®
MLS Number: 10028958
APN: 06-8044-0-0014
- 5681 Shady Glen Rd
- 90 Grove Dale St
- 50 Grove Dale St
- 5657 Walnut Grove Rd
- 5681 Normandy Rd
- 5543 Walnut Grove Rd
- 5532 Gwynne Rd
- 233 Lynnfield St
- 5877 Brierfield Ave
- 5516 Sycamore Grove Ln
- 5909 Brierhedge Ave
- 320 S Yates Rd
- 5737 Buxbriar Ave
- 361 Angelwood Cir E
- 5467 Collingwood Cove
- 5920 Shady Grove Rd
- 5702 Buxbriar Ave
- 5395 Gwynne Rd
- 5429 Normandy Rd
- 5385 Walnut Grove Rd
