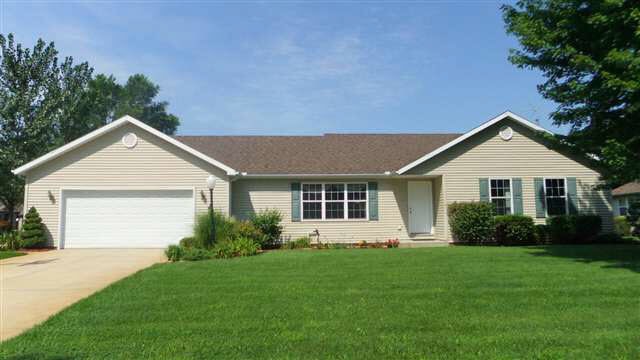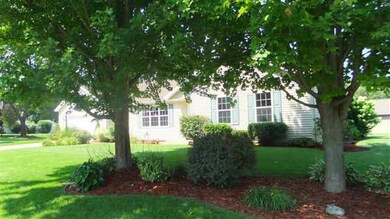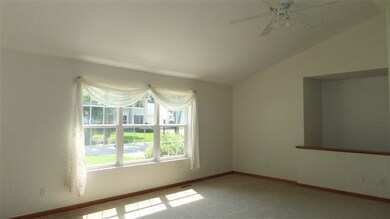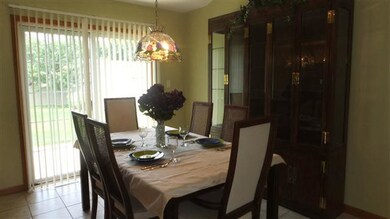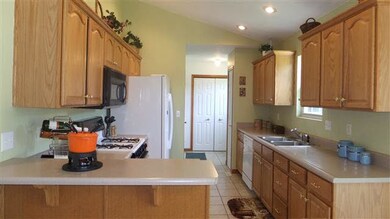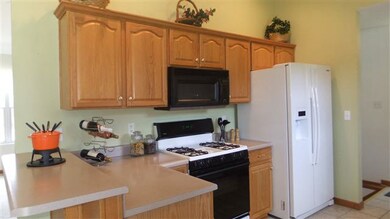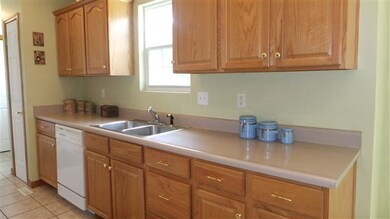
56905 Wyncrest Cir Elkhart, IN 46516
Highlights
- Ranch Style House
- Corner Lot
- Eat-In Kitchen
- Cathedral Ceiling
- 2 Car Attached Garage
- Double Pane Windows
About This Home
As of August 2024Immaculate ranch home in Concord features plenty of closet/storage space, a large open living room with vaulted ceilings, new carpet throughout main level and a spacious master bedroom with updated bath. Basement features a 25'x24' family room as well as a 4th bedroom with walk-in closet and egress window. Outside you will find a large well manicured lot with sprinkler system, beautiful landscaping and an over sized 2 car garage. Appliances included. Finished square footage including basement is 2,343.
Last Buyer's Agent
Tracy Jones
RE/MAX Oak Crest - Elkhart

Home Details
Home Type
- Single Family
Est. Annual Taxes
- $1,006
Year Built
- Built in 2000
Lot Details
- Lot Dimensions are 120 x 145
- Corner Lot
- Irrigation
Parking
- 2 Car Attached Garage
- Garage Door Opener
Home Design
- Ranch Style House
- Vinyl Construction Material
Interior Spaces
- Cathedral Ceiling
- Double Pane Windows
- Eat-In Kitchen
Bedrooms and Bathrooms
- 4 Bedrooms
- En-Suite Primary Bedroom
- 2 Full Bathrooms
Finished Basement
- Basement Fills Entire Space Under The House
- Natural lighting in basement
Eco-Friendly Details
- Energy-Efficient Windows with Low Emissivity
- Energy-Efficient Thermostat
Outdoor Features
- Patio
- Shed
Location
- Suburban Location
Schools
- Concord East Side Elementary School
- Concord Middle School
- Concord High School
Utilities
- Forced Air Heating System
- Heating System Uses Gas
- Well
- Septic System
Listing and Financial Details
- Assessor Parcel Number 20-06-11-351-021.000-009
Ownership History
Purchase Details
Home Financials for this Owner
Home Financials are based on the most recent Mortgage that was taken out on this home.Purchase Details
Home Financials for this Owner
Home Financials are based on the most recent Mortgage that was taken out on this home.Purchase Details
Home Financials for this Owner
Home Financials are based on the most recent Mortgage that was taken out on this home.Similar Homes in Elkhart, IN
Home Values in the Area
Average Home Value in this Area
Purchase History
| Date | Type | Sale Price | Title Company |
|---|---|---|---|
| Warranty Deed | $295,001 | None Listed On Document | |
| Warranty Deed | -- | None Available | |
| Warranty Deed | -- | Lawyers Title |
Mortgage History
| Date | Status | Loan Amount | Loan Type |
|---|---|---|---|
| Previous Owner | $165,900 | New Conventional | |
| Previous Owner | $126,654 | No Value Available | |
| Previous Owner | $134,310 | FHA | |
| Previous Owner | $35,000 | Credit Line Revolving | |
| Previous Owner | $112,000 | Purchase Money Mortgage |
Property History
| Date | Event | Price | Change | Sq Ft Price |
|---|---|---|---|---|
| 08/08/2024 08/08/24 | Sold | $295,000 | +2.1% | $126 / Sq Ft |
| 07/11/2024 07/11/24 | Pending | -- | -- | -- |
| 07/08/2024 07/08/24 | For Sale | $289,000 | +47.5% | $123 / Sq Ft |
| 06/30/2020 06/30/20 | Sold | $195,900 | +3.2% | $84 / Sq Ft |
| 05/28/2020 05/28/20 | Pending | -- | -- | -- |
| 05/26/2020 05/26/20 | For Sale | $189,900 | +33.7% | $81 / Sq Ft |
| 09/28/2012 09/28/12 | Sold | $142,000 | -2.1% | $61 / Sq Ft |
| 08/30/2012 08/30/12 | Pending | -- | -- | -- |
| 07/23/2012 07/23/12 | For Sale | $145,000 | -- | $62 / Sq Ft |
Tax History Compared to Growth
Tax History
| Year | Tax Paid | Tax Assessment Tax Assessment Total Assessment is a certain percentage of the fair market value that is determined by local assessors to be the total taxable value of land and additions on the property. | Land | Improvement |
|---|---|---|---|---|
| 2024 | $1,762 | $210,000 | $29,600 | $180,400 |
| 2022 | $2,095 | $198,000 | $29,600 | $168,400 |
| 2021 | $1,883 | $183,400 | $29,600 | $153,800 |
| 2020 | $2,110 | $179,200 | $29,600 | $149,600 |
| 2019 | $2,037 | $171,300 | $29,600 | $141,700 |
| 2018 | $1,858 | $161,100 | $29,600 | $131,500 |
| 2017 | $1,723 | $150,900 | $29,600 | $121,300 |
| 2016 | $1,785 | $149,200 | $29,600 | $119,600 |
| 2014 | $1,569 | $138,200 | $29,600 | $108,600 |
| 2013 | $1,446 | $143,000 | $29,600 | $113,400 |
Agents Affiliated with this Home
-
Karen Smith

Seller's Agent in 2024
Karen Smith
Berkshire Hathaway HomeServices Goshen
(574) 534-1010
124 Total Sales
-
Courtney Barber

Buyer's Agent in 2024
Courtney Barber
McKinnies Realty, LLC Elkhart
(574) 584-4847
85 Total Sales
-
Joyce Craven Themm

Buyer's Agent in 2020
Joyce Craven Themm
Century 21 Circle
(574) 596-9661
84 Total Sales
-
Mike Moore

Seller's Agent in 2012
Mike Moore
Milestone Realty, LLC
(574) 807-8140
108 Total Sales
-

Buyer's Agent in 2012
Tracy Jones
RE/MAX
(941) 376-3405
60 Total Sales
Map
Source: Indiana Regional MLS
MLS Number: 577251
APN: 20-06-11-351-021.000-009
- 0000 Timber Cir
- 23704 Bel Ridge Dr
- 56953 Coppergate Dr
- 24307 County Road 16
- 23452 Old Us 20
- 56635 Wedgewood N
- 23306 Bluff Crest Dr
- 24413 Mckelvey Ave
- 57342 NE Ce Dah Dr
- 57017 Tealwood Ct
- 23142 Sandalwood Dr
- 501 Middlebury St
- 806 Clarinet Blvd E
- 22979 County Road 18
- 1616 Toledo Rd
- 22538 Pine Arbor Dr
- 23624 River Lake Ct
- 23293 Orchard Ln
- 58222 Ox Bow Dr
- 2642 S Main St
