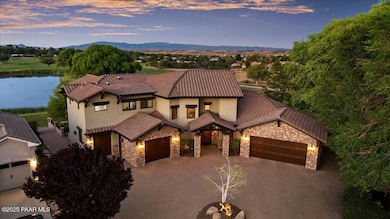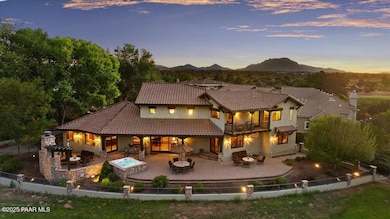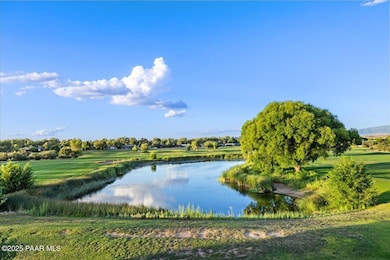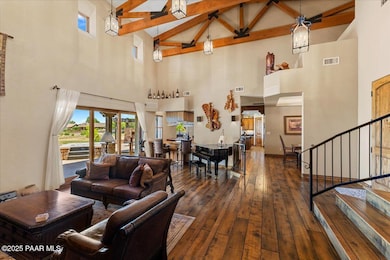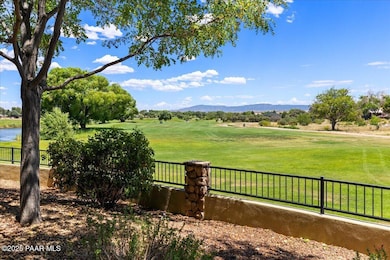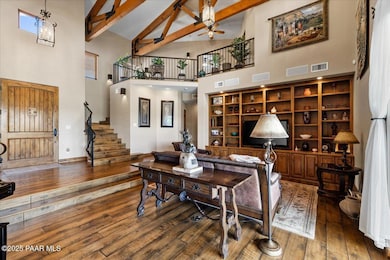5691 Hole in One Dr Prescott, AZ 86301
Estimated payment $6,905/month
Highlights
- On Golf Course
- Spa
- Deck
- Taylor Hicks School Rated A-
- Panoramic View
- Contemporary Architecture
About This Home
Tucked at the end of a private cul-de-sac, this exquisite estate rests directly along Antelope Hills Golf Course, offering sweeping views that frame both the fairways and distant hills. Crafted as a one-owner custom home, every detail reflects a passion for elegant entertaining from the soaring 22-foot wood-beamed ceilings and rich hand-scraped hardwood floors to the dramatic 3-panel telescoping glass wall that seamlessly blends indoor and outdoor living.The heart of the home is the Tuscan-inspired chef's kitchen, designed to impress with ProLine appliances, dual islands, a walk-in wine room, 6-burner gas cooktop with grill, built-in refrigerator/freezer, warming drawer, and double ovens. A unique step-down layout opens to an indoor-outdoor bar, connecting effortlessly to multiple gathering spaces. The luxurious primary suite offers ultimate comfort and privacy with its spa-style bath featuring a snail shower and soaking tub, an oversized walk-in closet, a convenient minibar, and its own HVAC zone.Additional highlights include Andersen wood doors and windows, surround sound throughout, central vac, three HVAC zones, and extensive garage space (including a golf cart bay). Outdoors, enjoy a gas-start wood-burning fireplace, built-in kitchen, hot tub, and a private paver pathway that leads straight to the greens.
Home Details
Home Type
- Single Family
Est. Annual Taxes
- $3,893
Year Built
- Built in 2008
Lot Details
- 0.28 Acre Lot
- On Golf Course
- Cul-De-Sac
- Drip System Landscaping
- Level Lot
- Landscaped with Trees
- Drought Tolerant Landscaping
- Property is zoned SF-9
Parking
- 3.5 Car Attached Garage
Property Views
- Lake
- Panoramic
- Golf Course
- San Francisco Peaks
- Mountain
- Mingus Mountain
Home Design
- Contemporary Architecture
- Slab Foundation
- Tile Roof
- Stucco Exterior
- Stone
Interior Spaces
- 3,688 Sq Ft Home
- 2-Story Property
- Wet Bar
- Central Vacuum
- Bar
- Beamed Ceilings
- Ceiling Fan
- Fireplace
- Double Pane Windows
- Shades
- Wood Frame Window
- Window Screens
- Formal Dining Room
Kitchen
- Eat-In Kitchen
- Double Convection Oven
- Gas Range
- Microwave
- Dishwasher
- Kitchen Island
- Solid Surface Countertops
- Disposal
Flooring
- Wood
- Carpet
- Tile
Bedrooms and Bathrooms
- 3 Bedrooms
- Split Bedroom Floorplan
- Walk-In Closet
- Granite Bathroom Countertops
Laundry
- Dryer
- Washer
- Sink Near Laundry
Home Security
- Home Security System
- Fire and Smoke Detector
Accessible Home Design
- Accessible Doors
- Level Entry For Accessibility
Eco-Friendly Details
- Energy-Efficient Hot Water Distribution
Outdoor Features
- Spa
- Access to stream, creek or river
- Deck
- Covered Patio or Porch
- Outdoor Fireplace
- Separate Outdoor Workshop
- Built-In Barbecue
- Rain Gutters
Utilities
- Forced Air Zoned Heating and Cooling System
- Heating System Uses Natural Gas
- Underground Utilities
- 220 Volts
- Satellite Dish
Community Details
- No Home Owners Association
- Golf Links Subdivision
Listing and Financial Details
- Assessor Parcel Number 61
- Seller Concessions Offered
Map
Home Values in the Area
Average Home Value in this Area
Tax History
| Year | Tax Paid | Tax Assessment Tax Assessment Total Assessment is a certain percentage of the fair market value that is determined by local assessors to be the total taxable value of land and additions on the property. | Land | Improvement |
|---|---|---|---|---|
| 2026 | $3,893 | $102,973 | -- | -- |
| 2024 | $3,802 | $108,439 | -- | -- |
| 2023 | $3,802 | $90,696 | $6,888 | $83,808 |
| 2022 | $3,714 | $77,649 | $5,553 | $72,096 |
| 2021 | $3,897 | $74,360 | $5,424 | $68,936 |
| 2020 | $3,905 | $0 | $0 | $0 |
| 2019 | $3,848 | $0 | $0 | $0 |
| 2018 | $3,691 | $0 | $0 | $0 |
| 2017 | $3,493 | $0 | $0 | $0 |
| 2016 | $3,519 | $0 | $0 | $0 |
| 2015 | $3,364 | $0 | $0 | $0 |
| 2014 | $3,363 | $0 | $0 | $0 |
Property History
| Date | Event | Price | List to Sale | Price per Sq Ft |
|---|---|---|---|---|
| 10/21/2025 10/21/25 | Price Changed | $1,249,900 | -7.4% | $339 / Sq Ft |
| 08/06/2025 08/06/25 | For Sale | $1,350,000 | -- | $366 / Sq Ft |
Purchase History
| Date | Type | Sale Price | Title Company |
|---|---|---|---|
| Special Warranty Deed | -- | -- | |
| Special Warranty Deed | -- | -- | |
| Cash Sale Deed | $240,000 | Capital Title Agency | |
| Joint Tenancy Deed | -- | Capital Title Agency Inc |
Source: Prescott Area Association of REALTORS®
MLS Number: 1075501
APN: 102-12-061
- 1943 Golf View Ln
- 3 Walking Diamond Dr
- 1 Yolo Dr
- 2 Walking Diamond Dr
- 5420 Landmark Ln
- 2130 Centerpointe Dr W
- 5202 Stone Path Trail
- 5190 Stone Path Trail
- 5373 Autumn Leaf Ln
- 5361 Autumn Leaf Ln
- 1311 Deadwood Ln
- 5246 Porter Creek Dr
- 1307 Deadwood Ln
- 5301 Autumn Leaf Ln
- 1275 Leo Ln
- The Raleigh Plan at South Ranch - Southern Collection
- The Wilmington Plan at South Ranch - Southern Collection
- The Savannah A Plan at South Ranch - Southern Collection
- The Wilmington C Plan at South Ranch - Southern Collection
- The Marietta A Plan at South Ranch - Southern Collection
- 1 Bar Heart Dr
- 1 Bar Heart Dr Unit 2
- 1 Bar Heart Dr Unit 3
- 6810 Claret Dr
- 6832 Claret Dr
- 4075 Az-89 Unit ID1257802P
- 5395 Granite Dells Pkwy
- 1998 Prescott Lakes Pkwy
- 2057 Willow Lake Rd
- 1124 Louie St
- 3161 Willow Creek Rd
- 3057 Trail
- 3147 Willow Creek Rd
- 3090 Peaks View Ln Unit 10F
- 1109 S Lakeview Dr
- 2105 Blooming Hills Dr
- 4791 N Yorkshire Loop
- 1976 Boardwalk Ave
- 4901 N Jasper Pkwy
- 5355 N Evans Way

