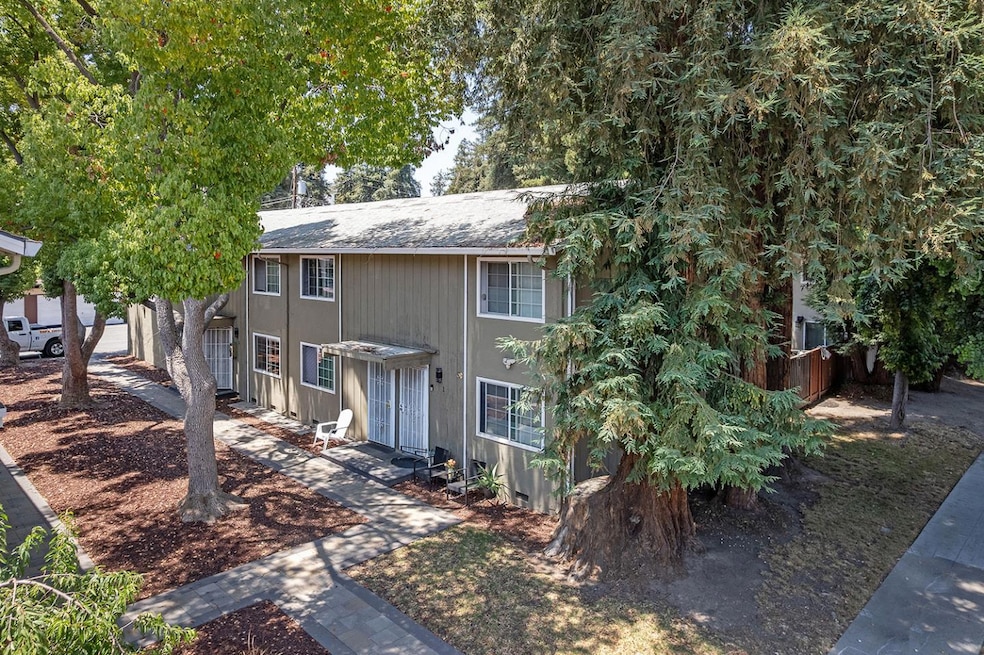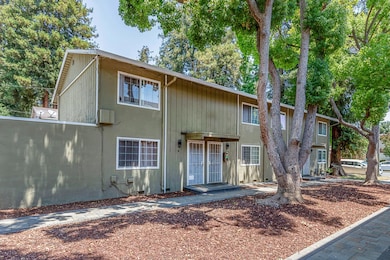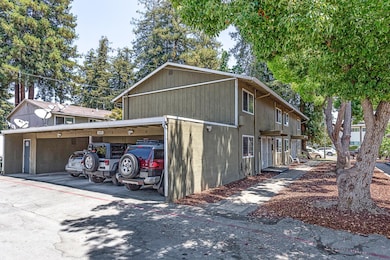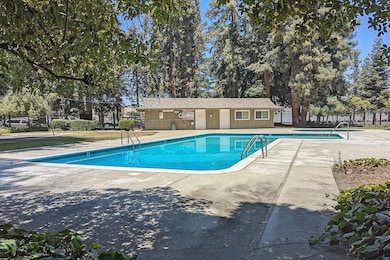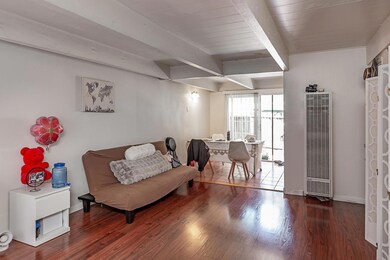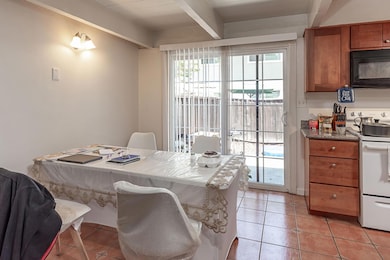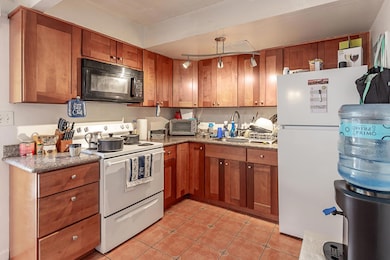
5691 Tucson Dr San Jose, CA 95118
Almaden NeighborhoodEstimated payment $11,107/month
Highlights
- Private Pool
- Granite Countertops
- Security Guard
- Pioneer High School Rated A-
- Beamed Ceilings
- Tile Flooring
About This Home
Magnify Real Estate is pleased to present 5691 Tucson Drive, a desirable and remodeled townhome-style 4plex in the heart of San Jose. Ideally located minutes away from Almaden Plaza, Westfield Oakridge Mall, and Whole Foods, this location offers excellent lifestyle convenience for tenants and long-term value for investors. Built in 1963, the property consists of four spacious 2-Bed, 1-Bath townhome-style units - each thoughtfully upgraded with modern flooring, countertops, cabinetry, and more. Each unit enjoys a two-story layout with a private fenced patio, perfect for outdoor living, along with access to a community pool only 100 feet away. Significant capital improvements include remodeled kitchens and bathrooms, dual-pane windows, exterior pavers, and hardscaping to ensure reduced maintenance and energy efficiency. Tenants enjoy smooth commutes across Silicon Valley with direct access to Almaden Expressway and Highway 85. Surrounded by leading tech campuses including Google, Apple, and Cisco, this property is ideally positioned in one of the Bay Areas most resilient rental markets. 5691 Tucson is an ideal investment whether you are an owner-user, 1031 exchange buyer, or looking to grow your portfolio with a stable, well-located asset!
Open House Schedule
-
Saturday, July 26, 20252:00 to 4:00 pm7/26/2025 2:00:00 PM +00:007/26/2025 4:00:00 PM +00:00Contact listing agents to confirm a time slot.Add to Calendar
Property Details
Home Type
- Multi-Family
Year Built
- 1963
Lot Details
- 8,555 Sq Ft Lot
- Fenced
- Back Yard
Home Design
- Quadruplex
- Pillar, Post or Pier Foundation
- Wood Frame Construction
- Shingle Roof
- Composition Roof
- Concrete Perimeter Foundation
Interior Spaces
- 3,808 Sq Ft Home
- 2-Story Property
- Beamed Ceilings
- Crawl Space
Kitchen
- Gas Oven
- Microwave
- Granite Countertops
- Disposal
Flooring
- Laminate
- Tile
- Vinyl
Parking
- 4 Carport Spaces
- Off-Site Parking
- Assigned Parking
Pool
- Private Pool
Utilities
- Wall Furnace
- Separate Meters
- Individual Gas Meter
Listing and Financial Details
Community Details
Overview
Recreation
- Community Pool
Building Details
- 4 Leased Units
- Gardener Expense $1,800
- Insurance Expense $3,808
- Maintenance Expense $3,000
- Utility Expense $3,483
- Trash Expense $2,239
- Operating Expense $35,940
- Gross Income $112,388
Additional Features
- Coin Laundry
- Security Guard
Map
Home Values in the Area
Average Home Value in this Area
Property History
| Date | Event | Price | Change | Sq Ft Price |
|---|---|---|---|---|
| 07/16/2025 07/16/25 | For Sale | $1,700,000 | -- | $446 / Sq Ft |
Similar Homes in San Jose, CA
Source: MLSListings
MLS Number: ML82014862
APN: 567-52-003
- 1138 Carlsbad Dr
- 5723 Via Monte Dr
- 5683 Hoffman Ct
- 1083 Foxchase Dr
- 5348 Rimwood Dr
- 5098 Trenary Way
- 5914 Porto Alegre Dr
- 903 Lake Tahoe Ct
- 901 Lake Tahoe Ct
- 932 Lake Tahoe Ct
- 5973 Lake Almanor Dr
- 3400 La Terrace Cir Unit 26
- 5965 Lake Almanor Dr
- 1328 Star Bush Ln
- 5942 Porto Alegre Dr
- 5651 Sunflower Ln
- 1327 Star Bush Ln
- 5891 El Zuparko Dr Unit 3
- 5956 Lake Almanor Dr Unit 450
- 5972 Lake Almanor Dr
- 5647 Gallup Dr
- 5744 Via Monte Dr Unit D
- 5744 Via Monte Dr Unit 5744 Via Monte Dr. Unit D
- 1070 Foxchase Dr
- 1045 Coleman Rd
- 4951 Cherry Ave
- 1029 Foothill Dr
- 5230 Terner Way
- 401 Briar Ridge Dr
- 1574 Ballantree Way Unit 2
- 4670 Sherbourne Dr
- 1352 Carrie Lee Way
- 5255 Camden Ave
- 6390 Bose Ln
- 6429 Mcabee Rd
- 5404 Drysdale Dr
- 5770 Preston Dr Unit C
- 5978 Montalvo Dr Unit B
- 1514 San Joaquin Ave
- 1721 Lollie Ct
